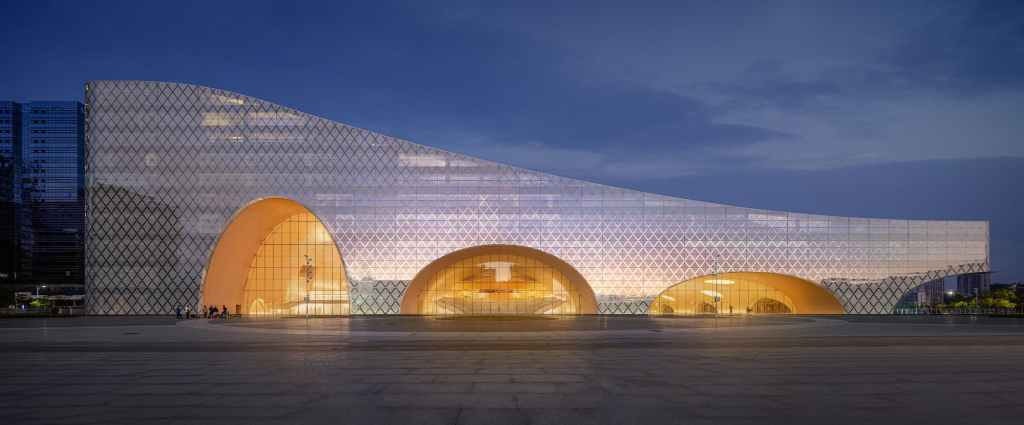The Global Wave of Cultural Architecture
When I travel to China, I find big, bold buildings for the arts in almost every city I visit. Building cultural facilities that double as monuments, markers, or anchors for a community marks a certain stage in a country’s social and economic development.
The United States has gone through waves of museum and concert hall construction starting in the Gilded Era. Japan threw up a slew of such structures during its boom in the 1980s. Europe saw a profusion of local community buildings devoted to culture using E.U. funds around the turn of the century.
China has been building structures devoted to music, visual arts, libraries, and other forms of culture at the same time as it has been threading its country with tens of thousands of miles of trains, subways, and other transportation infrastructure. The arts and learning projects are often prospective monuments, seeking to give focus and meaning to new or exploding urban areas.
Hengqin: From Reclaimed Land to Future Urban Hub
This spring, I visited a building that is prototypical, though at a large scale, of this trend: the 1.5 million square foot Hengqin Cultural and Arts Center, designed by the Shenzhen-based firm Apeiron and sitting in the middle of a new town being built on what was until a few decades ago part of the South China Sea.
A New City in the Pearl River Delta
Hengqin started as a land reclamation project in the 1990s. The Chinese government means it become a bedroom community and tech hub for adjacent Macao. It is part of the Pearl River Delta, a multimodal agglomeration of more than seventy million people that also includes Hong Kong, Shenzhen, and Guangzhou.
Someday, Hengqin will house half a million people, currently the isolated clumps of housing and office buildings, served by a smattering of hotels, educational facilities, shopping areas, as well as what for now looks like overly robust infrastructure, waits for its turn in the boom-and-bust cycle that has characterized China’s housing market
Apeiron’s Vision for the Hengqin Cultural and Arts Center
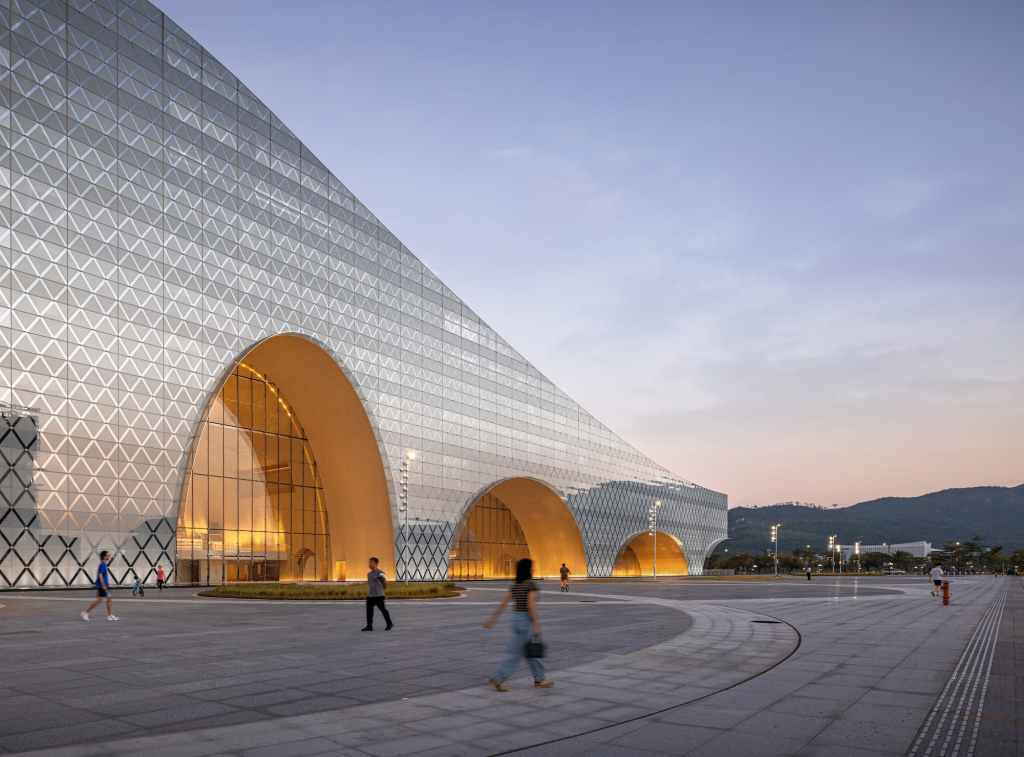
Apeiron, helmed by OMA alumnus Yunchoa Xu, won the competition for the project in 2018. The building is meant to be Hengqin’s largest culture anchor and faces a thirty-story guitar-shaped hotel resort built into the river that has replaced the sea inlet between two rocky islands on which the city is being built.
The Center’s program includes a government archive, a library, concert and performance venues at various scales, and exhibition and trade show areas, all supported by a cluster of retail and outdoor gardens. The latter includes an already profitable wedding venue and covers most of the building’s roof.
Architectural Language: Abstraction Meets Modern Monumentality
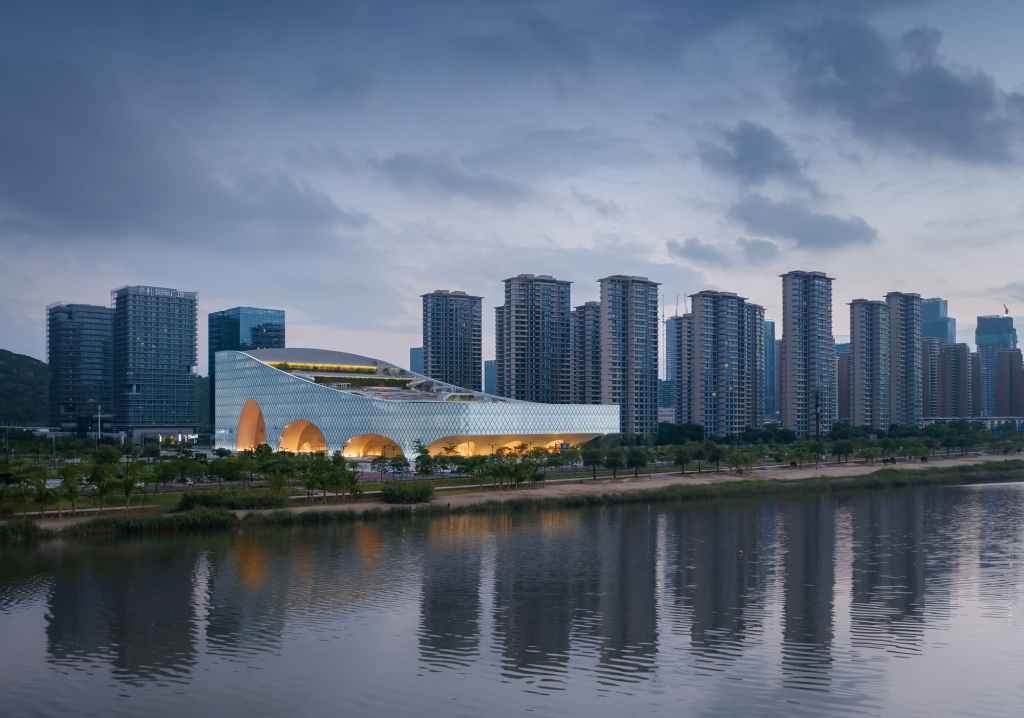
All this means that the Cultural Center is big, and its size is even more apparent both because of the absence of density around the building and because of Xu’s design strategies. With apartment towers to the east and a park on the west not giving many clues, Xu chose to concentrate on the hill to the north that is all that remains of one of the two islands between which Hengqin has risen.
He has contained the structure’s 600- by 300-foot bulk in a glass skin that undulates up towards the island’s peak and is curved at its edges. He then heightened the object’s abstraction both by cutting the panes into a diamond pattern that refers to, but does not quite represent, the steel bracing making the interior’s spaces possible, and by fritting the glass in a pattern that becomes less dense as the structure rises.
Arches cut into the base go from tall to broad as the building approaches the Tianmu River to the south and at the end a 75-foot cantilever creates a porch facing that artificial channel’s system of parks and walkways.
Though these tricks make the Cultural Center a monument of a distinctly modernist kind, allowing it to more than hold its own in both its current and, I assume, its denser future context, it is the Center’s interior that is most impressive.
Inside the Cultural Center: Three Monumental Spaces
Those arches on the exterior open into three halls whose scale makes your mouth drop. The tallest is more than 75 feet high and is meant to house the library.
The Library: Monument to Knowledge
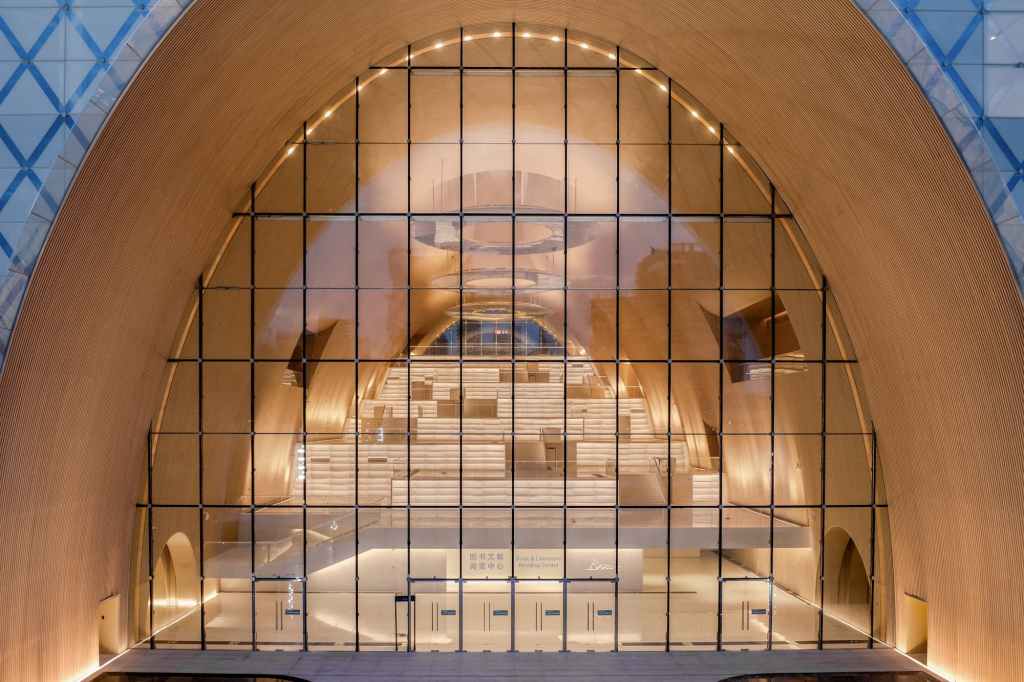
Tiered stacks rise on platforms at a right angle to the arched space, which is punctured by skylights. Evoking Boullée’s dreams of a universal library and more recent showstopping monuments to what are themselves now monuments to learning, to wit books, the space inspires awe but, because Xu, scaled down the tiers into separate reading areas, does not so much overwhelm as it allows you to find yourself a place in a larger community of reading.
The Amphitheater: A Performance Arena
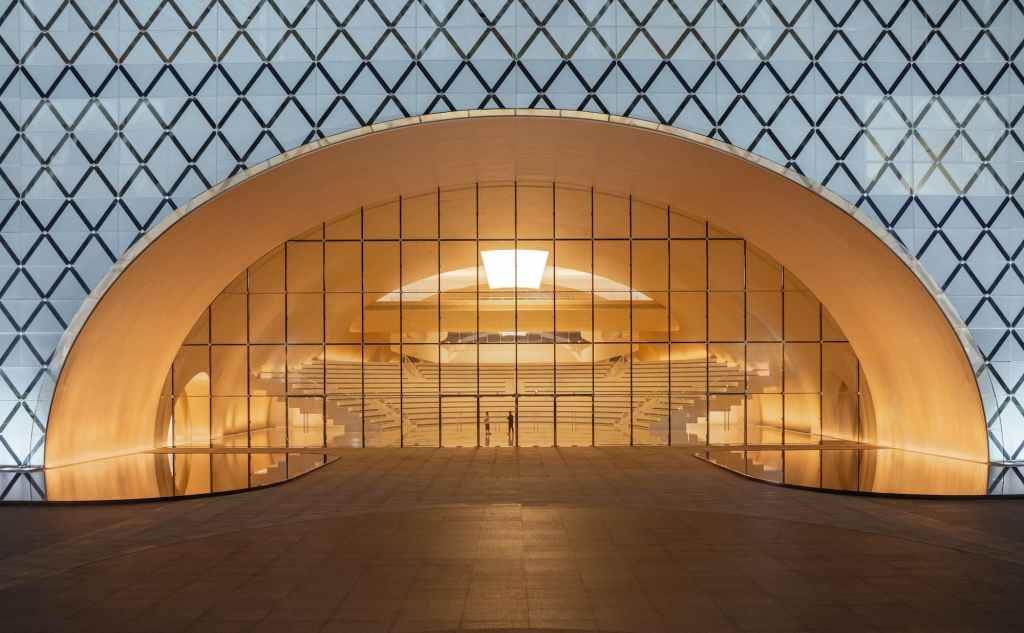
The second space contains a stepped amphitheater that can hold, if you include balconies to the rear you can reach up twin spiral staircases, up to 2,000 people. The arch here is lower, at 45 feet, but spreads out over a 130 feet. Like the reading tiers, the theater seating is at a right angle to that curve, creating a complex play of elements at the still large scale. A smaller “black box” theater is tucked into the rear.
The Exhibition Hall: A Flexible Trade Show Venue
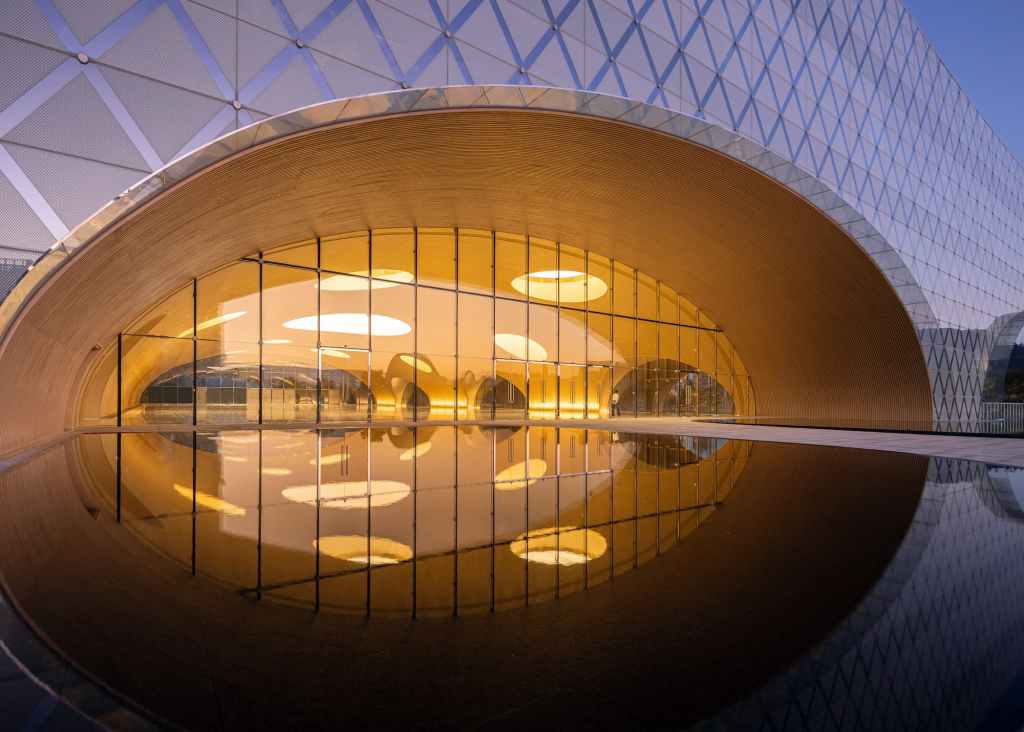
The third space (at least as far as the public is concerned, as the government archive in the Center’s tallest section is inaccessible) is an “exhibition” area, although that means it really a venue for trade shows. “Only” 30 feet tall and of the same width as the performance space, it stretches out underneath more skylights into a completely flexible space. The true exhibition area, a labyrinth of white walls with distinctly less spatial bravura, takes up the second floor above this expanse and houses visiting art shows.
Material Warmth and Architectural Flow
All these spaces are even more impressive than their sheer size would warrant because of the vaults rise up without interruption from the floor, and because they are open and connected to each other through more arches.
Between the different functions, service spaces hide within the structure that makes their openness possible. Clad in ceramic slats that Xu means to evoke the wood whose use both cost and the presence of the sea air made impractical, the arches have a warmth that the sunlight flooding down from the skylights into the heart of these deep recesses makes more apparent.
The extension of the function into an outdoor amphitheater underneath the cantilever and up onto the roof terrace makes the Cultural Center feel even more generous.
Cultural Ambitions vs. Urban Reality
The question is what Hengqin and its inhabitants will do with all that generosity. The concert venue is apparently used with frequency, as are the exhibition and convention spaces.
The library, however, was still empty when I visited this spring and the city is considering turning it into a commercial bookstore.
While some people were wandering around the public spaces both on the inside and the outside, it is evident that there are not quite enough users so far to justify the building’s ambitions.
Lessons from Shenzhen: White Elephants or Adaptive Icons?
That may change if and when the urban area fills in and rises up around this prospective monument. On the other hand, the many empty cultural facilities that now dot nearby Shenzhen give pause.
Built over the last twenty years in response to the city’s growth, but also because of competition between different sub-municipalities and the availability of public funding, many of them are now beautiful white elephants.
That is because both the production of culture and funding for its display or performance has lagged the speculative production of its facilities. Some of these buildings no doubt will find other uses, like the proposed bookstore in Hengqin, or will merely become empty shells.
The same thing happened, albeit on a much longer timeframe, in this country to many of the Carnegie libraries, which now house everything from Apple stores to children’s museums.
A Monument Waiting for Its City
Whatever the future might bring for the Hengqin Cultural Center, its spaces and its form are strong enough that they will be able to both house many different uses and, I believe, continue to awe and inspire users.
Good architecture sometimes must wait for its meaning and function to become clear, and I hope this structure will find its place –or at least become an equally beautiful ruin.
The views and conclusions from this author are not necessarily those of ARCHITECT magazine.
Read more: The latest from columnist Aaron Betsky includes reviews of: Osaka Expo | Teamlab | the Venice Biennale of Architecture | On Michael Graves | On Censorship or Caution? | Uniformity in Architecture | Book on Frank Israel | Legacy of Ric Scofidio| Fredrik Jonsson and Liam Young | DSR’s New Book | the Stupinigi Palace | Living in a Diagram | Bruce Goff | Biopartners 5 |Handshake Urbanism | the MONA | Elon Musk’s Space X | AMAA | DIGSAU | Art Biennales | B+ | William Morris’s Red House | Dhaka | Marlon Blackwell’s new mixed-use development | Eric Höweler’s social media posts,| Peter Braithwaite’s architecture in Nova Scotia,| Powerhouse Arts, | the Mercer Museum, | and MoMA’s Ed Ruscha exhibition.
Keep the conversation going—sign up to our newsletter for exclusive content and updates. Sign up for free.
