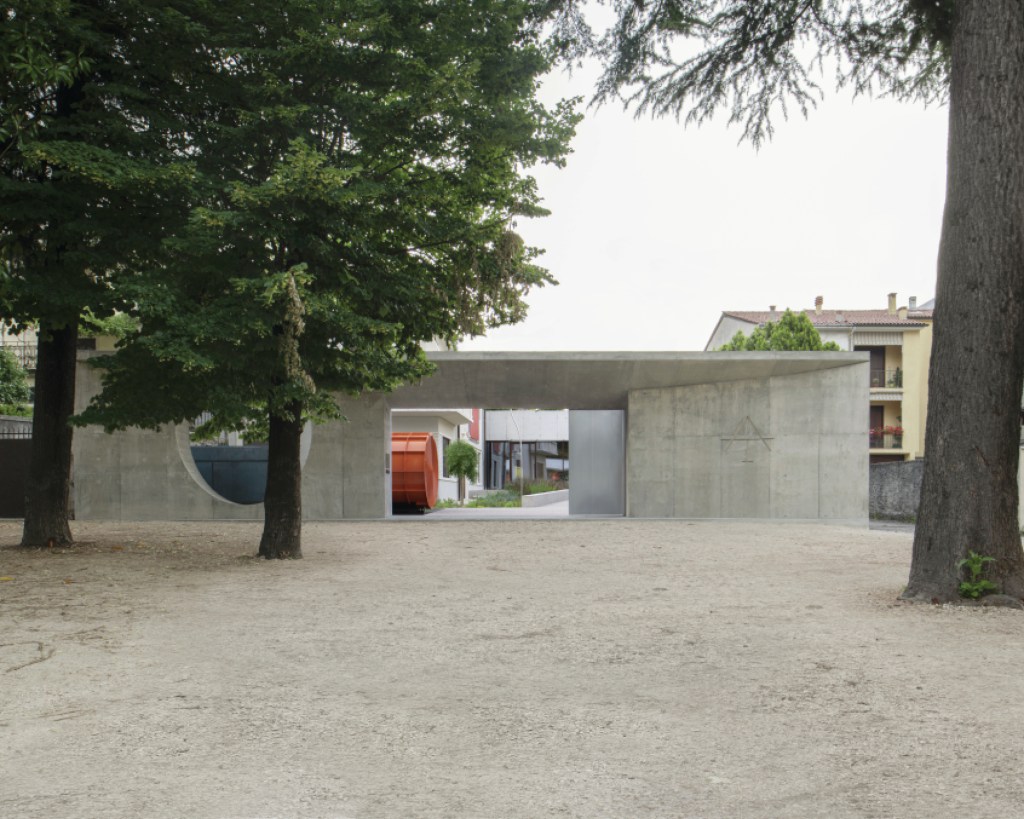The weight of history lies heavily on all, but especially Italian architecture. The presence of layer after layer of civilization embedded in built form is to architects and clients alike a physical impediment to making new buildings. An added issue both must weight in considering new designs is the decline in quality of building standards and the rise of restrictions on what you can build. It is no wonder that architects struggle to make new buildings that are popular, beautiful, and innovative. A new generation of architects is flipping the script on history by rewriting older buildings in ways that open up new possibilities within the structures themselves. In my last post, I wrote about what DIGSAU is able to accomplish in my hometown of Philadelphia. Earlier this summer, I was able to see what the Venetian firm AMAA has been mined out of the town or Arzignano, the second base and hometown of one of the partners, Marcello Galiotto.
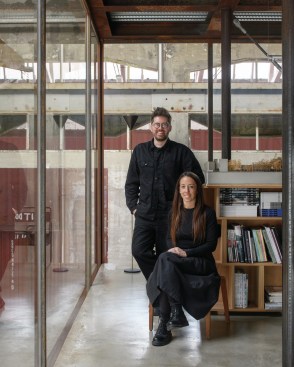
Marcello Galiotto and Alessandra Rampazzo of AMAA.
Together with his Venice architecture school classmate Alessandra Rampazzo, Galiotto founded the firm in 2012 and now the growing team has work all over Italy, but it is in Arzignano, a town fifteen miles south of Vicenza that became wealthy as a center for tanneries, that there built work so far is concentrated.
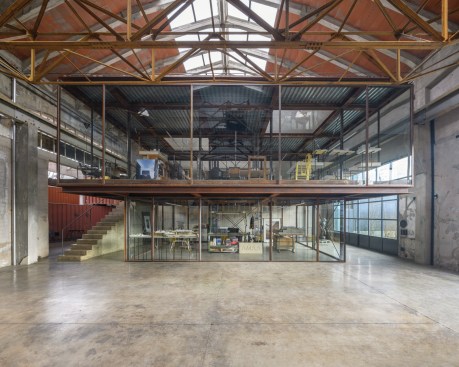
© Mikael Olsson, courtesy AMAA
AMAA offices.
Their headquarters there, a converted factory that also hosts a restaurant and gallery, exemplifies their working method.
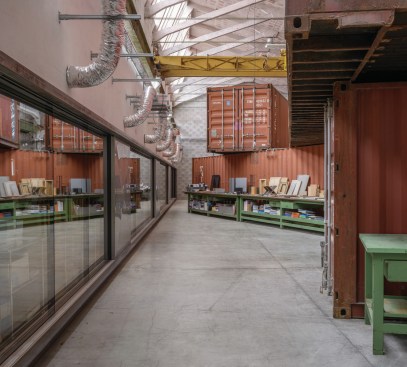
© Mikael Olsson, courtesy AMAA
AMAA offices.
The place where they work in this cavernous concrete and tile shell lit by sawtooth skylights is dominated by stacks of shipping containers. These contain the collection of collectible comics and action figures their landlord wanted housed in return for letting them use the space. AMAA arranged these bits of industrial architecture to break up the loft-like factory floor, defining areas to work, meet, and display their own work in the negative space.
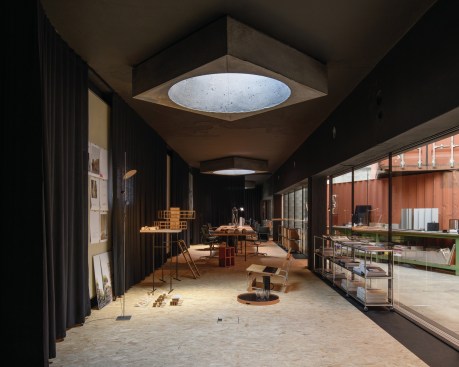
© Mikael Olsson, courtesy AMAA
AMAA offices.
They renovated areas with lower ceilings as workshops and private offices, taking care to leave the new technology they added to provide light, power, and privacy exposed. The third level of new architectural elements consists of surfaces that they found onsite, stabilized, polished, and filled in where necessary. There the attention to detail recalls the work of the Venetian Carlo Scarpa, not only in its veneration of historic fabric and its unapologetic insertion of new elements with a sculptural presence, but also in its willingness to upcycle standard hardware through its selective adaptation.
The result is an environment in which forms arranged with the dancing aesthetic of the expressive modernism that came into the discipline at the end of the last century play against the geometries of an earlier functionalism. Meanwhile, the materials similarly blend more than a century of history in a collage that invites your inspection and even caressing. AMAA have turned what was rough and ready, useful and productive, and worn and almost discarded into the elements of a new assemblage.
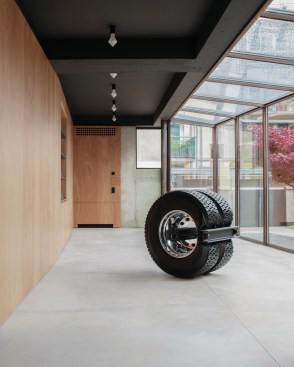
© Mikael Olsson, courtesy of AMAA
Atipografia by AMAA.
The architects used a similar approach at the space they renovated and added to for the Atipografia Gallery in Arzignano. In this modest and rambling complex sewn together out of and around an old warehouse, the new elements mainly appear on the front, in the form of a monumental gateway that signs and controls entrance to the courtyard and a more modest, glass and concrete entrance pavilion.
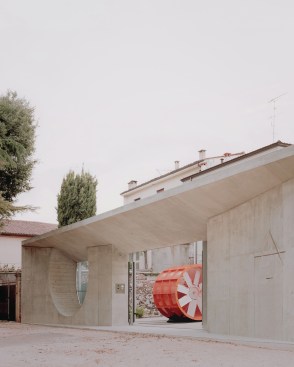
© Simone Bossi, courtesy of AMAA.
Atipografia by AMAA.
The sequence of spaces leads you into the main galleries, where new windows cut into the historic fabric of the old workshop combine with walls that range from pristine to polished portraits of the many layers of brick, rubble and stucco AMAA found on site. An oculus window cut into one of those walls recalls the three-quarter opening in the gatehouse while revealing the stones that make up the thick walls of the original building.
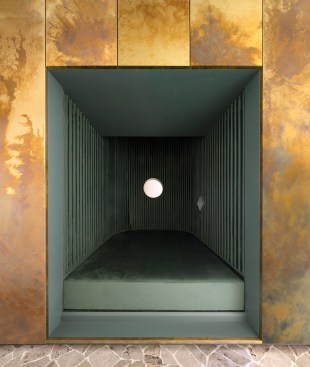
© Mikael Olsson, courtesy of AMAA
Golden box interior by AMAA.
A much more refined version of AMAA’s approach is the apartment they inserted into residential block down the road from the gallery. For this pied-a-terre for an entrepreneur with a business in Arzignano they inserted a block that almost completely fills the small space.
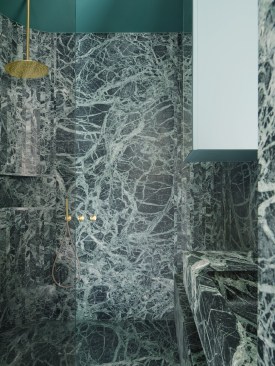
© Mikael Olsson, courtesy of AMAA
Golden box interior by AMAA.
Clad on the outside with copper that is becoming mottled by touch and weather, it contains a cocoon of a bedroom, a bathroom clad in heavily veined green marble, a small kitchen and storage –all the functions the inhabitants needs. This leaves the original walls untouched.
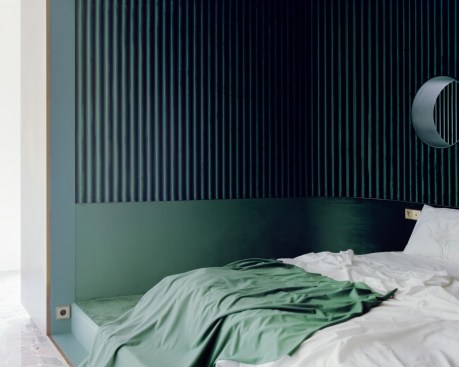
© Simone Bossi, courtesy of AMAA
Golden box interior by AMAA.
The stone and the green cladding of the bedroom area are meant to recall the roof of a nearby Neo-Brutalist church by Michelucci, but also hint at nostalgia for 1960s and 1970s interiors.
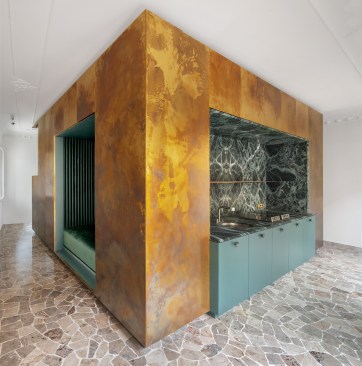
© Mikael Olsson, courtesy of AMAA
Golden box interior by AMAA.
By placing the “gold box,” as they call it, at a slight angle to the existing building, the architects have accentuated the difference between new and old. They have then concentrated their design skills on details that emphasize the material they have used, whether in the folding and joining of the metal or the contrasting of the stone slabs.
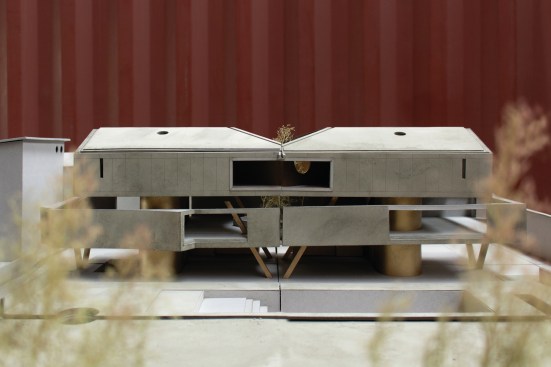
Courtesy of AMAA
Model for single-family house by AMAA.
This is not to say that all of AMAA’s buildings consist of a mining of the past, even in Arzignano. Their latest commission there is a single family house in the rear yard of an existing residential and commercial block. It consists of a two-story concrete volume whose structural contortions enable open spaces both on each level and through the house. Beyond this city, they are also designing the Verdi Theater in the town of Terni, currently in construction. They have even opened an office in New York (well, sublet a few desks from BIG in Brooklyn) for some projects they are pursuing in this country.
In all of this work, and in their installation at the last Venice Architecture Biennale, which consisted of fragments of their models arranged around a piece of an Arzignano factory they hauled onto the display site, AMAA contrasts old and new not in a one-to-one manner, but by treating both the present and forms they are projecting into the future as an unfolding, mining, excavation, and re-imagining of the past as it is present in a physical manner. That continuity does not preclude the newness, abstraction, and sheer otherness of their forms and materials, but rather allows those inventions to contribute to the act of renovation and reimagination.
This is a strategy I have found at work all over Europe, Asia, and the Americas, and which I have tried to highlight both in my posts here and my forthcoming book on imaginative reuse, Don’t Build, Rebuild (Beacon Press). If there is any approach in architecture among the range of modes based on aesthetic, political, or theoretical precepts that are currently prevalent that I think has the most potential to build in an environmentally and socially responsible and beautiful manner, it is this one. Few architects whose work I have seen in the last few years do this expressive unfolding better than AMAA.
The views and conclusions from this author are not necessarily those of ARCHITECT magazine.
Read more: The latest from columnist Aaron Betsky includes reviews of: DIGSAU | Art Biennales | B+ | William Morris’s Red House | Dhaka | Marlon Blackwell’s new mixed-use development | Eric Höweler’s social media posts,| Peter Braithwaite’s architecture in Nova Scotia,| Powerhouse Arts, | the Mercer Museum, | and MoMA’s Ed Ruscha exhibition.
Keep the conversation going—sign up to our newsletter for exclusive content and updates. Sign up for free.
