This article first appeared in ARCHITECT.
“This project treats concrete masonry units like a fabric. It is clever, beautiful, and seductive.” —Juror Randy Deutsch, AIA
For years, Francisco Gomes, AIA, an associate professor and the associate dean for graduate programs at the University of Texas at Austin School of Architecture and co-founder of Gomes + Staub Architects (GSA), had looked for a low-cost, reliable construction product that had the strength of masonry and the design flexibility of wood framing. Conventional concrete masonry units (CMUs) still require multiple trades on site at the same time to coordinate electrical, plumbing, insulation, and other systems.
In 2012, Gomes and fellow GSA co-founder Dabney Staub took matters into their own hands to improve upon the CMU. They began by learning everything they could about masonry construction, interviewing block manufacturers and masons. Gomes even spent a week in Michigan at a trade school run by masonry producer Besser, where he learned how to make and work with CMUs.
After several iterations, the pair created MineralBuilt, a modular concrete unit comprising an 18-inch-long by 8-inch-tall face shell and a just off-center perpendicular leg, or pier, for a total depth of 10 inches. Moreover, the wall block accommodates wall reinforcement, insulation, wiring, plumbing, and telecom connections, post-installation. As a bonus, the units can be laid in alternating left-handed and right-handed courses without the need for specially cut end units, corner units, or framing units around windows and doors.
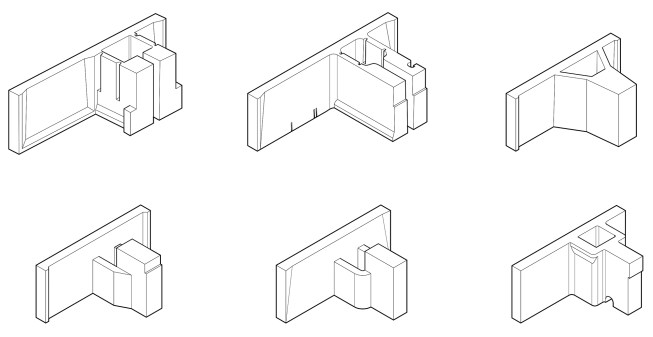
Francisco Gomes
Evolution of MineralBuilt's form
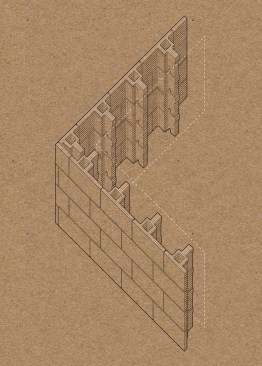
Francisco Gomes
Each MineralBuilt unit comprises a face shell and perpendicular pier
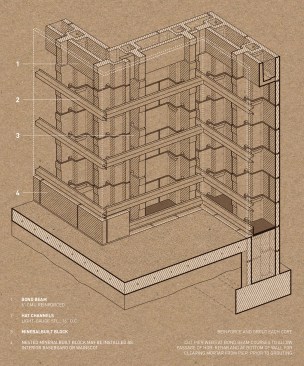
Francisco Gomes
Assemby diagram
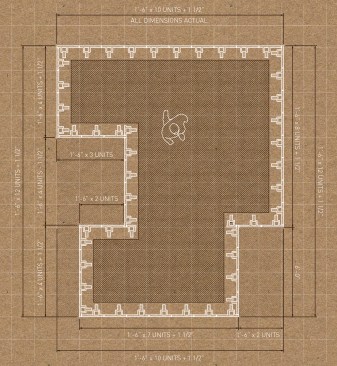
Francisco Gomes
Sample plan layout using MineralBuilt blocks
The resulting configuration offers benefits and increased efficiencies in manufacturing, shipping, and construction as well. Gomes said that the blocks use one-third less cement and aggregate than conventional blocks, and can be made 50 percent faster—all on standard CMU production equipment. Meanwhile, a standard pallet shipment of MineralBuilt blocks can fit 33 percent more units than conventional CMUs and subsequently cover 50 percent more wall area. The blocks have handholds at their center of gravity to help shipping and construction workers. Instead of the two hollow openings of a conventional CMU, MineralBuilt blocks create an open cavity on the inboard wall face, with the piers working as supports on which to hang drywall or other finishes. The arrangement means that masons no longer have to wait for other trades before closing off walls; instead, the services and insulation can be added after the masonry walls are up, in the exposed cavity or through strategically located notches and knockouts.
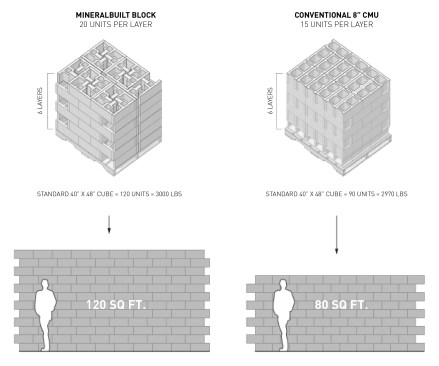
Francisco Gomes
Efficiency comparison
Gomes takes pride in MineralBuilt’s simplicity and low maintenance, he says. “It uses the exact same materials and technologies as conventional masonry [and targets] the needs of most buildings as they are actually built.”
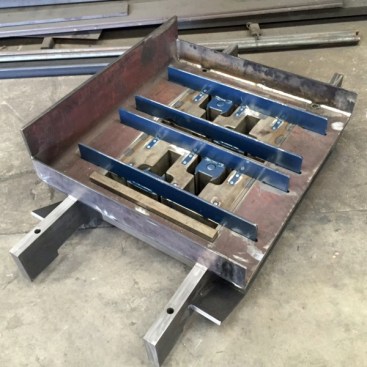
Francisco Gomes
A commercial mold commissioned to enable MineralBuilt's testing in production machinery
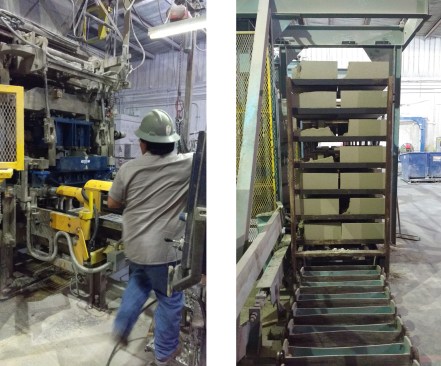
Francisco Gomes
Left: Running test batches with the various mold iterations, refining machining settings, and fill and vibration timing. Right: Adapting MineralBlock's design for commercial manufacturing in conventional block plants took 18 months—and several test runs during the 4 a.m. shift
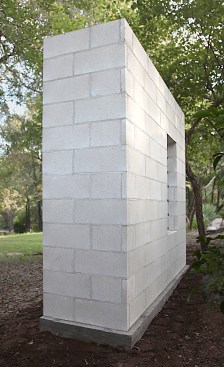
Francisco Gomes
Full-scale mock-up
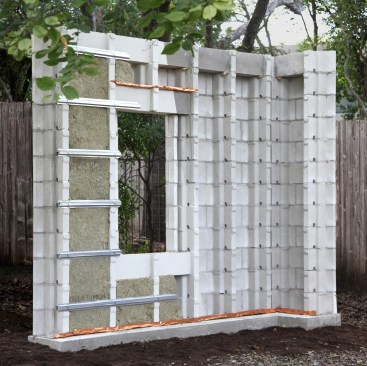
Francisco Gomes
Full-scale mock-up showing installation of flashing, bond-beam units, horizontal rebar, and metal furring via stainless steel zip ties
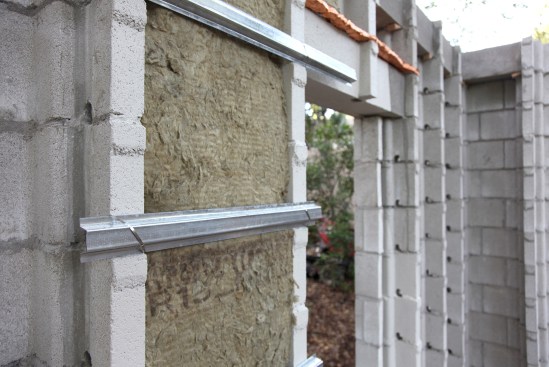
Francisco Gomes
Stainless steel zip ties were discovered to be an effective attachment method for the horizontal, light-gauge furring through experimentation with the full-scale wall mock-up
Project Credits
Project: MineralBuilt
Design Firm: Gomes + Staub, Austin, Texas . Francisco Gomes, AIA, Dabney Staub
Research Assistants/Partners: Hannah Bacon, Hugo Reynolds, Clare van Montfrans, Ryan McKeeman, Shelley McDavid, AIA
Fabricators: Featherlite Building Products, Dynco Manufacturing, W2 MacFab
Funding: National Science Foundation I-Corps, University of Texas at Austin, Gomes + Staub, MineralBuilt
Structural Engineer: Architectural Engineers Collaborative . Charles Naeve
Intellectual Property Attorney: Meunier Carlin & Curfman . Meredith Struby
Special Thanks: University of Texas at Austin Office of Technology Commercialization . Trevor Hrynyk; Besser, World Center for Concrete Technology
-
Citation: Buoyant Ecologies Float Lab Aims to Save Communities Above and Below Water
To preserve and promote indigenous marine life, the Architectural Ecologies Lab at the California College of the Arts turned to the phenomenon of biofouling.

-
Citation: Limb, a Fantastical Take on Timber Construction
University of Michigan faculty members Steven Mankouche, Peter von Bülow, and Kasey Vliet leverage the inherent strength of tree crotches to create 3D structures.
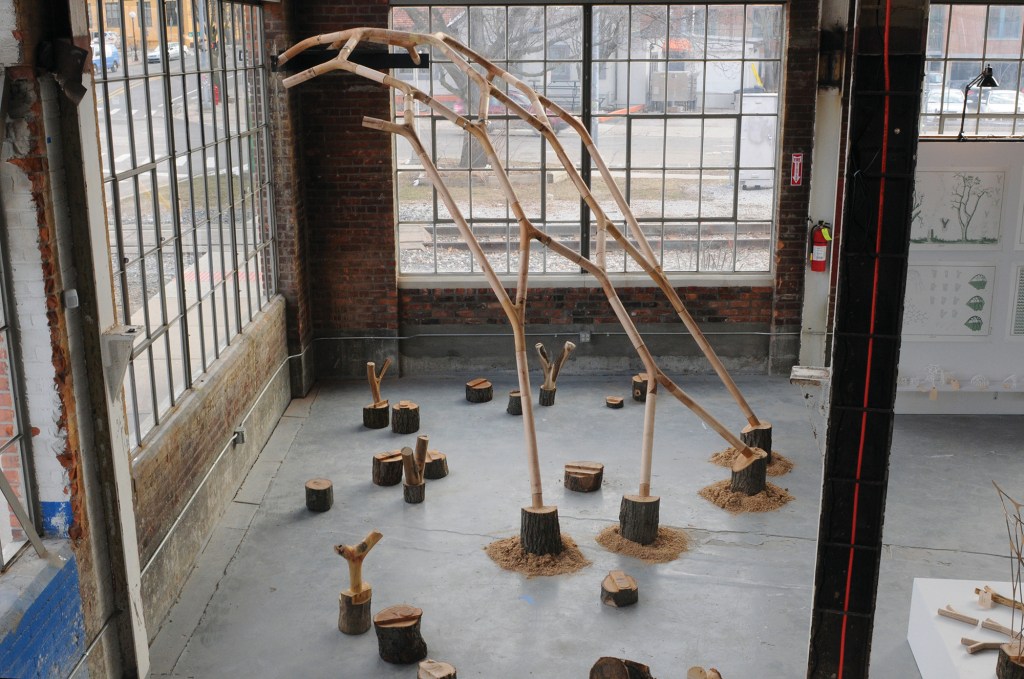
-
Citation: MineralBuilt, a New CMU Block Designed by Architects
In searching for a product with the strength of concrete but flexibility of wood framing, Francisco Gomes and Dabney Staub created their own building block.
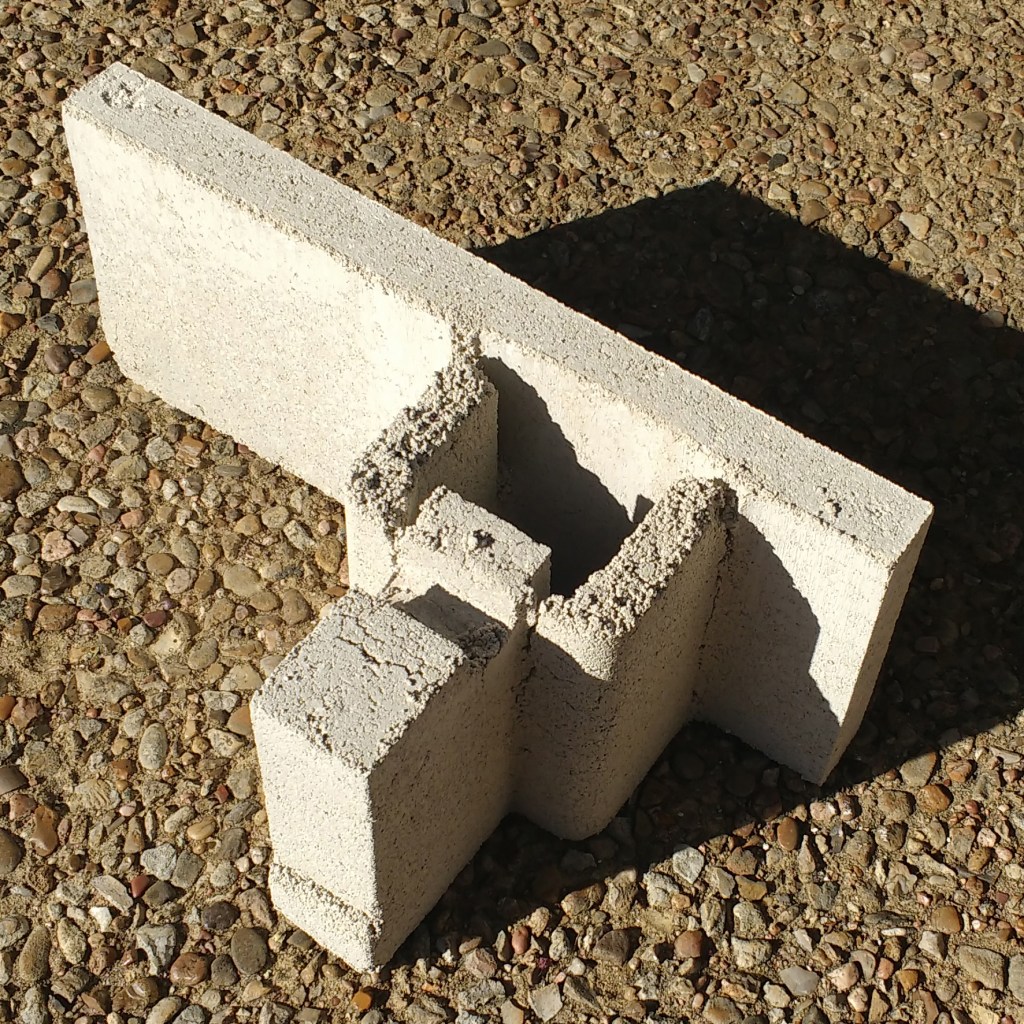
-
Citation: Robotic Needle Felting Stitches New Possibilities
University of Michigan faculty members Tsz Yan Ng, Wesley McGee, and Asa Peller take the age-old process to the next level: automation.
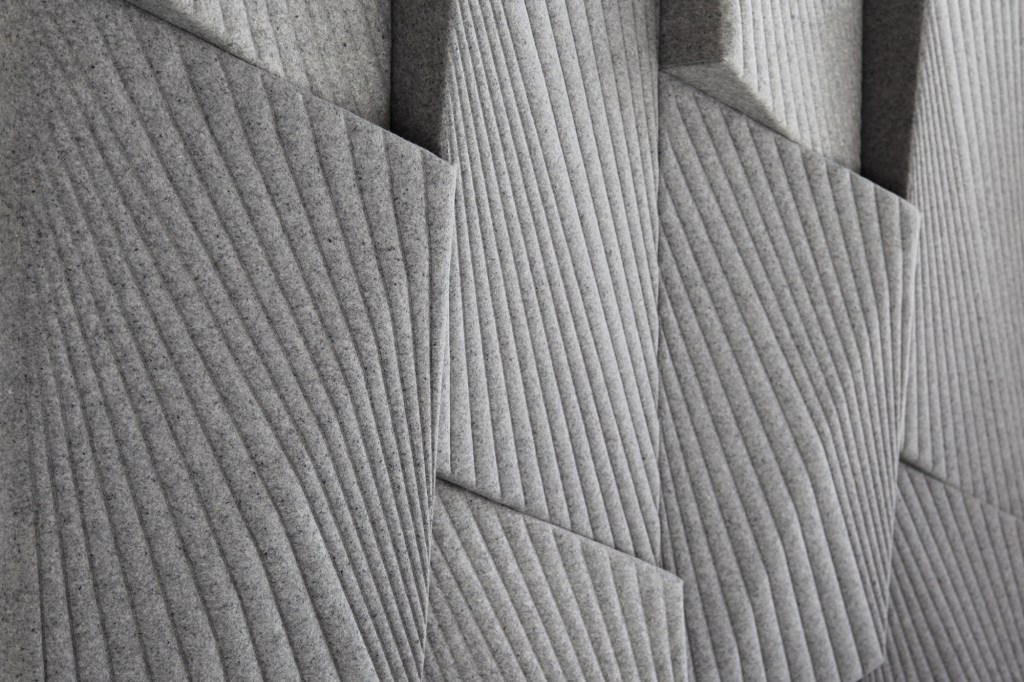
-
Citation: Thinness Redefines Lightweight Concrete
Aptum Architecture, in Syracuse, N.Y., and global concrete manufacturer Cemex create a 10-foot-tall pavilion with walls that are a mere 2 centimeters thick.
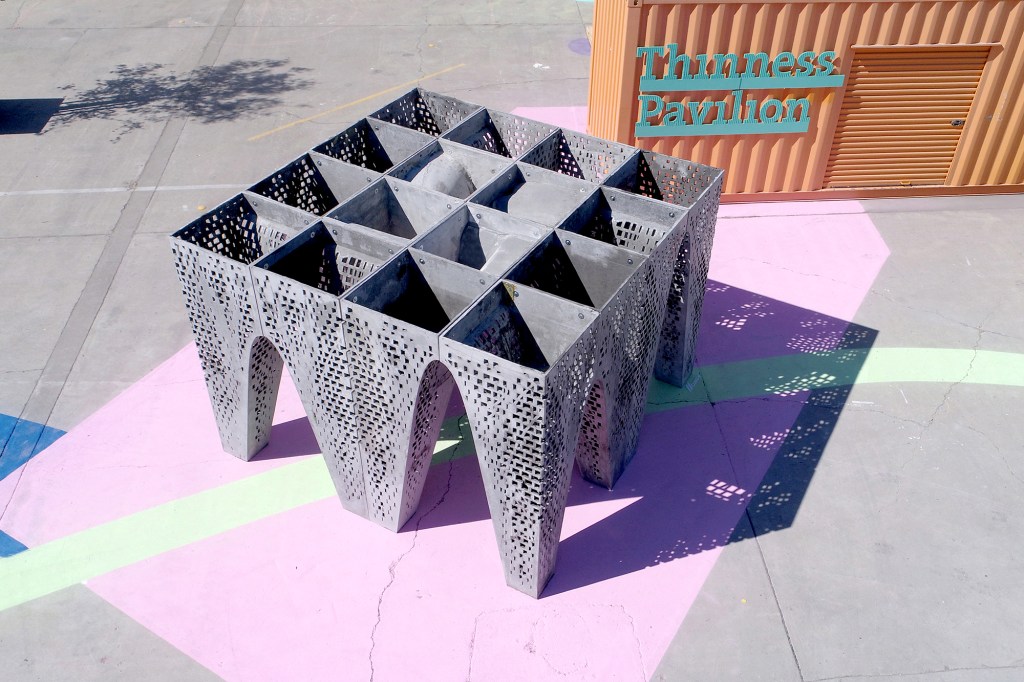
-
Honorable Mention: Functional Façade, Made with a Robot for Cornell Tech’s Emma and Georgina Bloomberg Center
Automation helped Morphosis and A. Zahner Co. realize a bespoke rainscreen for the innovative academic building in New York.
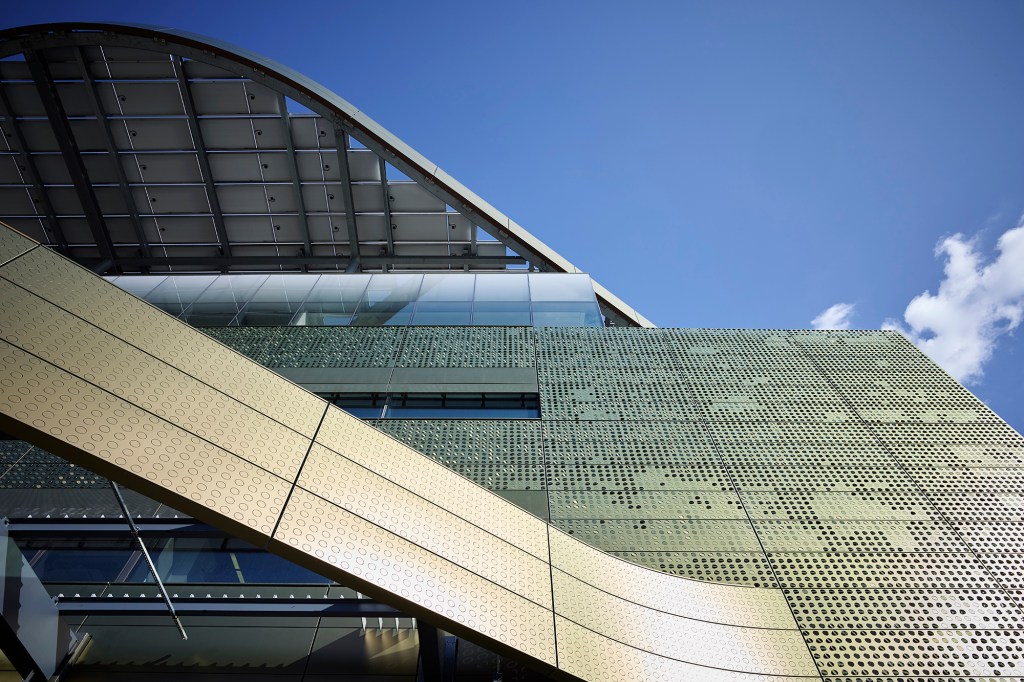
-
Honorable Mention: Here East Gantry, a Medley of Studios From a Kit of Parts
HawkinsBrown Architects deploys WikiHouse software to output 23 memorable studios in a steel gantry in London.
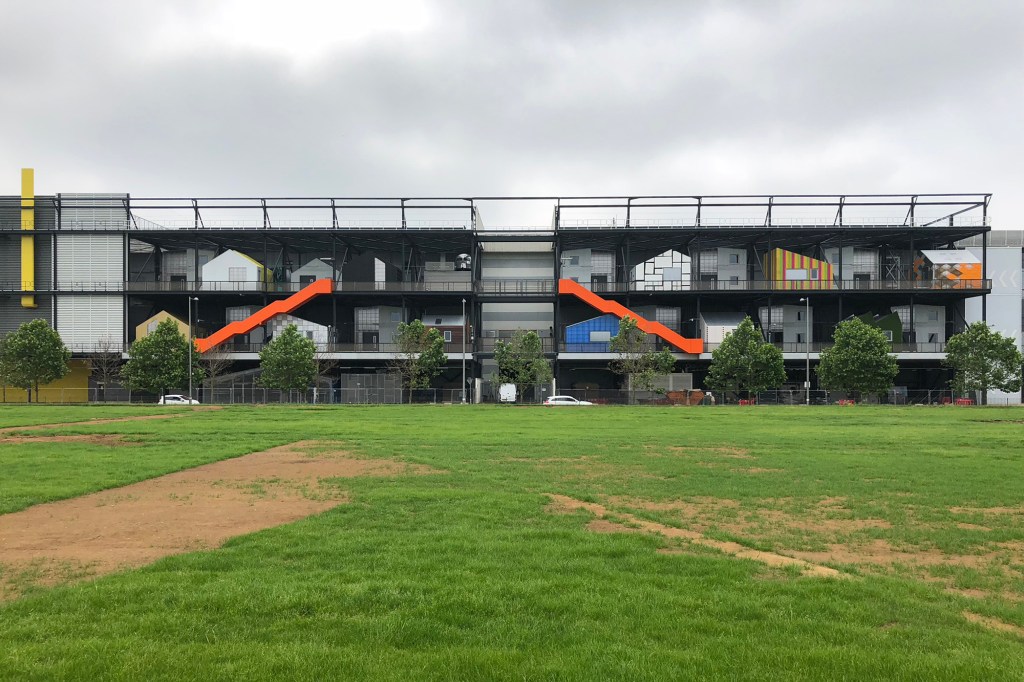
-
Honorable Mention: Hydroformed Shading, a Metal Feature Shaped by Water
For Harvard University's Paulson School of Engineering and Applied Sciences, Behnisch Architekten created a system that would minimize the building's energy load and maximize visual interest.
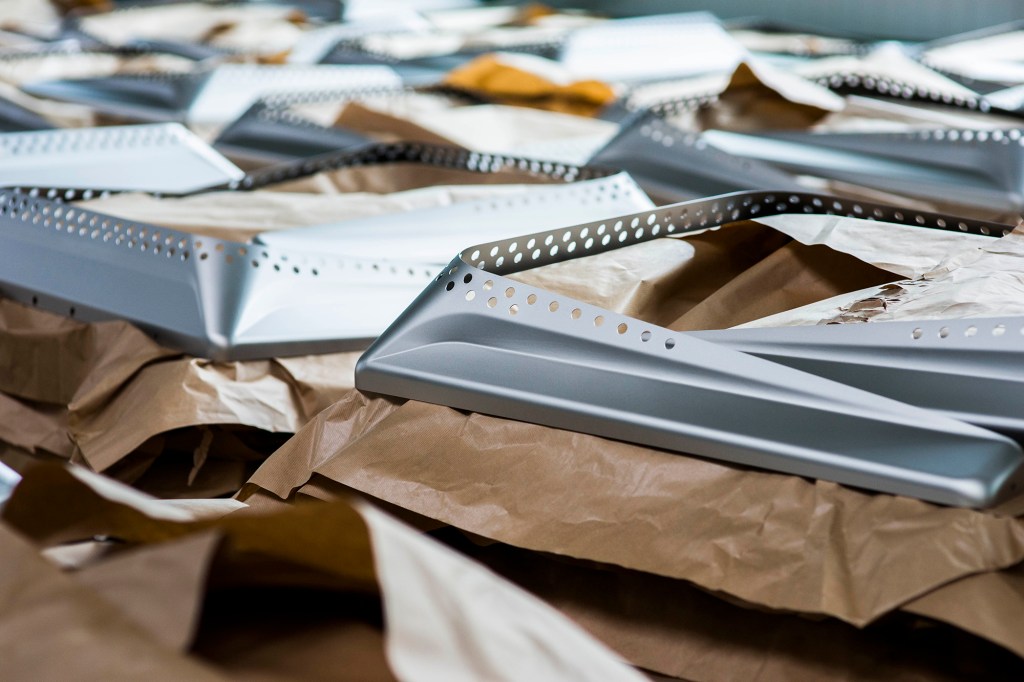
-
Honorable Mention: Precautionary List, a User-Friendly Guide to Green
As part of Perkins+Will's effort to make the construction process more transparent, the firm created a free, online database of materials and chemicals often found in building products.
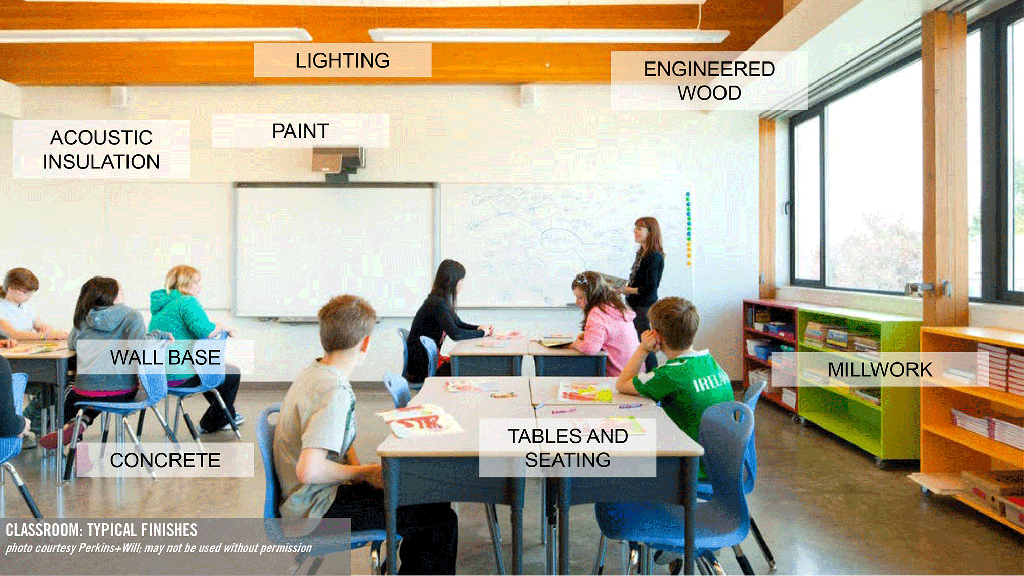
-
Honorable Mention: Social Sensory Architectures Offers Comfort and Healing Through Design
University of Michigan assistant professor Sean Ahlquist explores the impact of architecture on autism and sensory processing disorder.
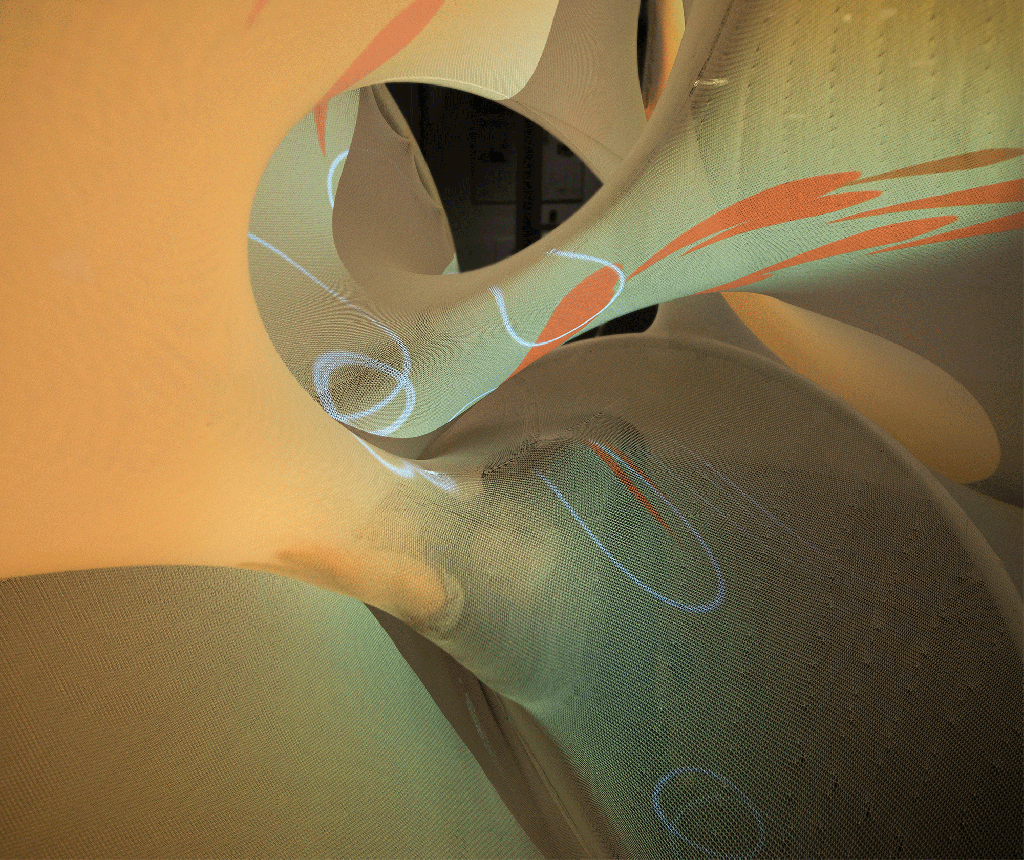
To read more articles like this, visit ARCHITECT.