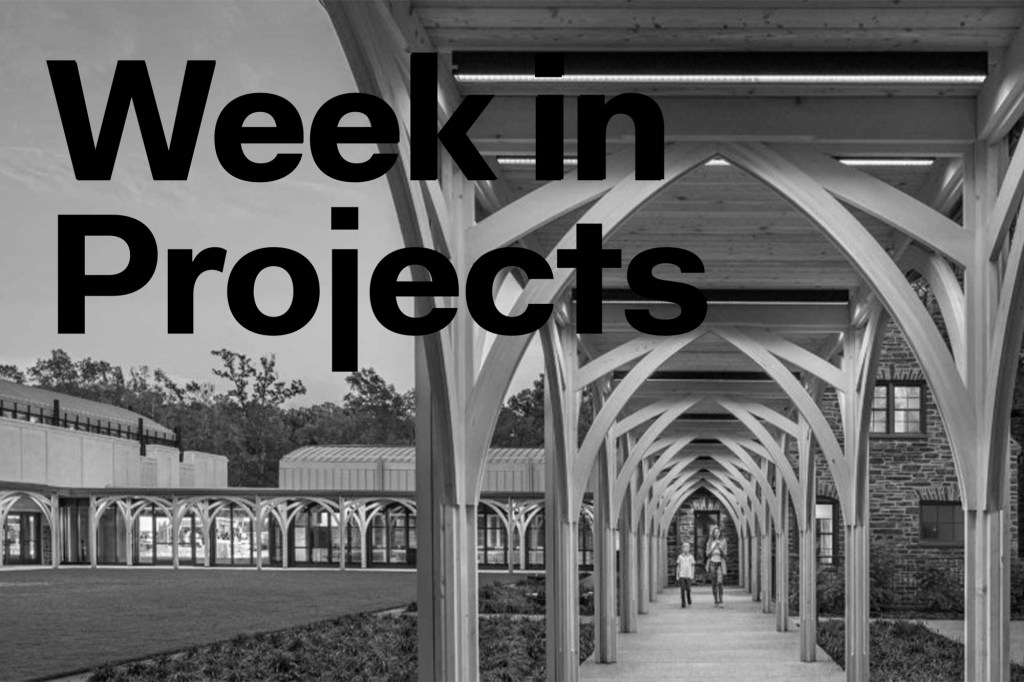This week, we have some beautiful campus additions, a restful retreat on the Russian River, Mexico City opulance, and more great projects contributed by architecture firms around the globe for your perusal and pleasure. You see, in addition to the projects we choose to give more detailed coverage to, we are also thankful for the architecture firms who share their projects with us each and every day. The Project Gallery is a user-generated portion of our site where firms upload their latest projects for you to enjoy. So far, we have well above 14,000 projects, making it a wealth of great design information.
In this space, each week, we’ll try showcase the firms that share their work with us, by sharing a handful of the coolest new projects to join the gallery.
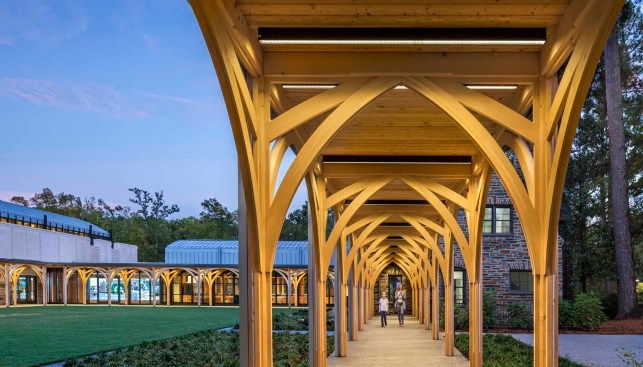
Peter Aaron/OTTO
Karsh Alumni and Visitors Center for Duke University, in Durham, N.C., by Centerbrook Architects and Planners
“The complex of four buildings was conceived as a pedestrian village within woodland, organized around a central court and wood cloister. This maintains Duke’s identity as a ‘university in the forest,’ as it concentrates built development to optimize the surrounding woods to be a sustainable and continuous matrix of flora and fauna.”
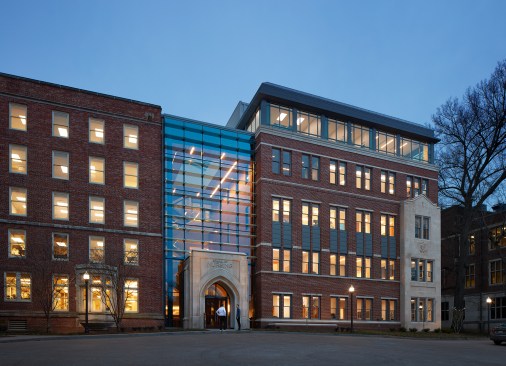
Steve Hall © Hall + Merrick Photographers
Vanderbilt University School of Nursing, in Nashville, Tenn., by Hastings
“The glazed façade stitches together differing levels between the existing building and addition, highlights the juxtaposition between old and new, and fills the atrium with natural light. On the interior, a wood slat wall connects ceiling and wall elements and acts as an acoustical treatment in the active volume.”
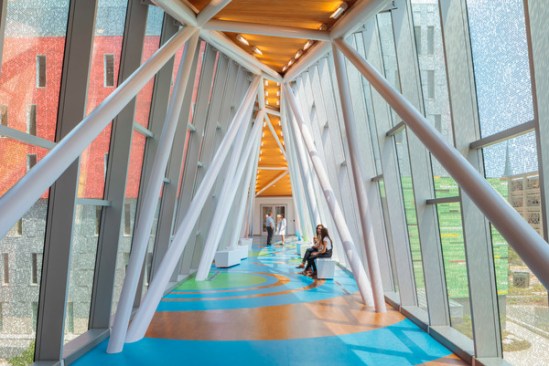
Brad Feinknopf
University of Louisville Physicians, Novak Center Connector Bridge, in Louisville, Ky., by GBBN Architects
“The soaring roof height allows everybody to experience a child-like sense of wonder. All who cross can contemplate the connection between architecture, engineering, and sculpture … or just have fun. Either way, the bridge helps ease anxiety through positive distraction as children and families approach the Novak Center for Children’s Health at the University of Louisville Physicians.”
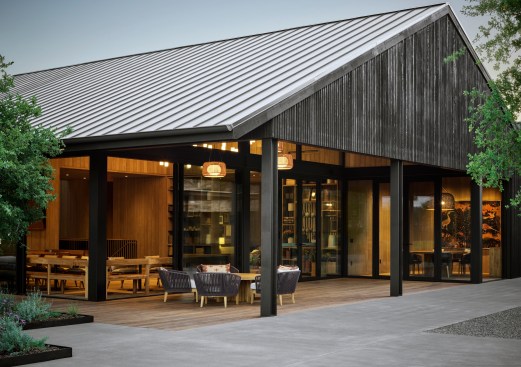
Douglas Friedman
House of Flowers, Flowers Winery, in Healdsburg, Calif., by Walker Warner Architects
“As with the other existing on-site structures, the 15,700-square-foot hospitality house has been stained a shadowy black—inspired by the deep shade of the surrounding redwood grove—to help the buildings recede into the site and allow the landscape to become the focus.”
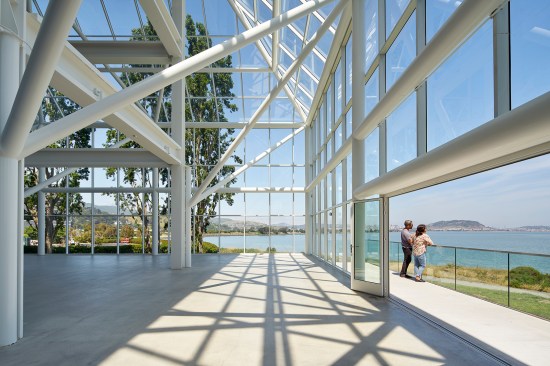
Bruce Damonte
Marina Landing Renovation, in Brisbane, Calif., by Blitz
“Originally built in 1986 as the headquarters for plush toy manufacturer R. Dakin Co., the building possesses strong architectural characteristics, now enhanced with increased access to light and views—attributes desired for modern offices. By replacing the existing awning windows with floor-to-ceiling high-performance insulated glazing, the architects maximized views and daylight while improving thermal performance.”
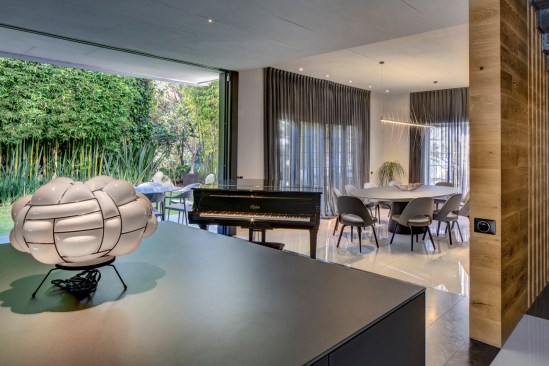
Frank Lynen
Casa LV35 – Serrano Monjraz Arquitectos
Casa LV35, in Mexico City, by Serrano Monjaraz Arquitectos
“The project shows a contemporary look with an elegant materials palette such as marble, wood, and leather that cover floors and walls. … The whole project aimed for timeless ambiances in where the composing elements have their own essence and endure.”
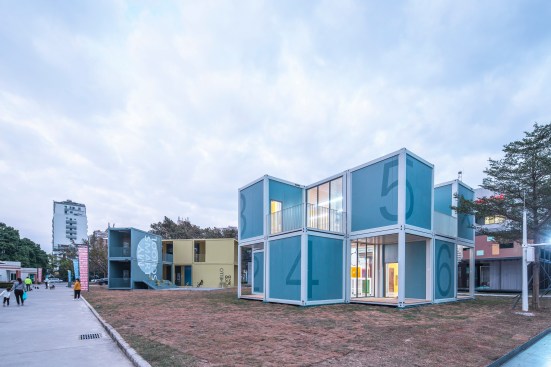
PAO
Plugin Learning Blox, in Shenzhen, China, by People’s Architecture Office
“The building uses the China Construction Science & Technology Company’s prefabricated building system, the same flat-pack modular system used to build a hospital in 10 days in Wuhan. All the components were produced in a factory and the construction on-site took three days. The building can also be disassembled, relocated, and reused.”
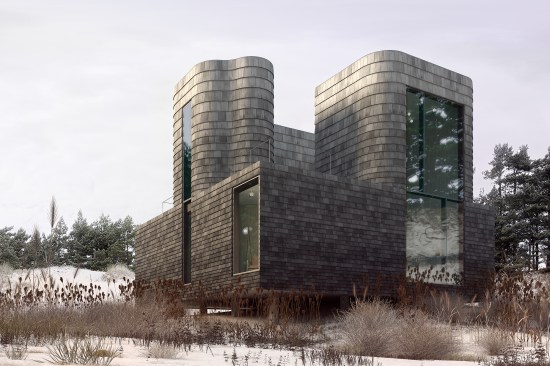
courtesy CO-G
Plum Island House, in Newburyport, Mass., by CO-G
This design, whose “shingle facade is designed to wrap the lower floor and peel back to follow the volumetric curvature at the upper,” is one of the projects featured from Boston-based CO-G, the architecture firm for this month’s Next Progressives series.
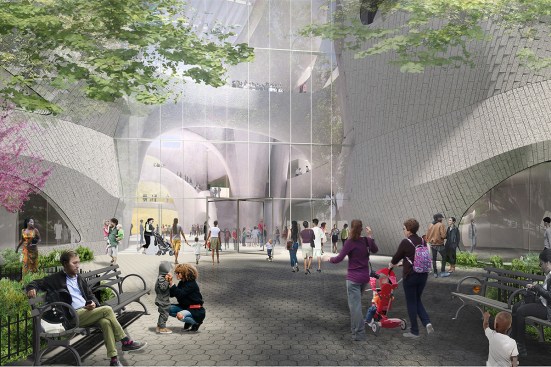
Courtesy Studio Gang Architects
A rendering of the entrance to the proposed Richard Gilder Center for Science, Education, and Innovation from Theodore Roosevelt Park.
Richard Gilder Center for Science, Education, and Innovation, for the American Museum of Natural History in New York, by Studio Gang Architects
This Award winner in our 67th annual Progressive Architecture Awards is a “lofty central exhibition hall [that] forms the spine of the new wing, and it forges an immediate connection with the material on display: Warped and biomorphic, the structure’s design is influenced by the form-making forces of ice and water, expressed through an innovative concrete blend; its cavernous nooks and crannies give the visitor a thrilling sense of discovery.” Learn about all of the 2020 P/A Awards winners here.
Want to see your firm’s work in this space in the future? Sign up for an account with our Project Gallery, add your firm, and upload your projects. Just go to the home page for the gallery and click on Create a Project.
