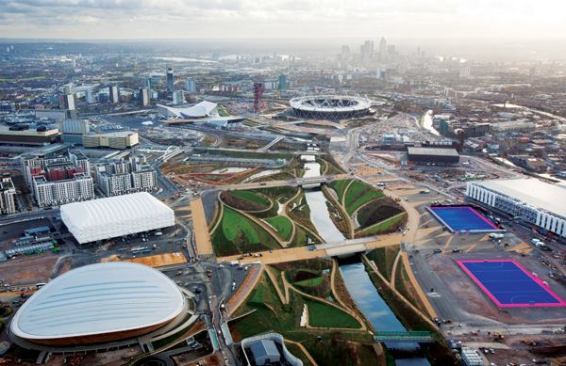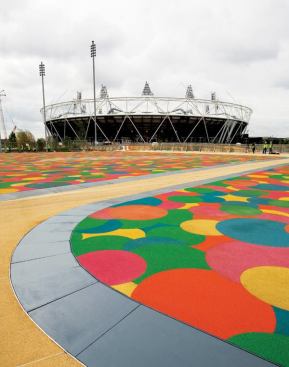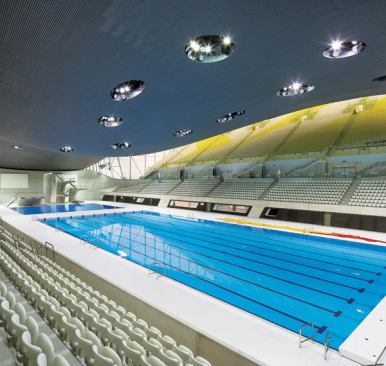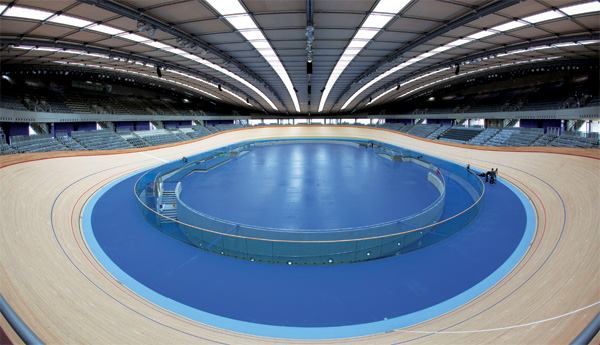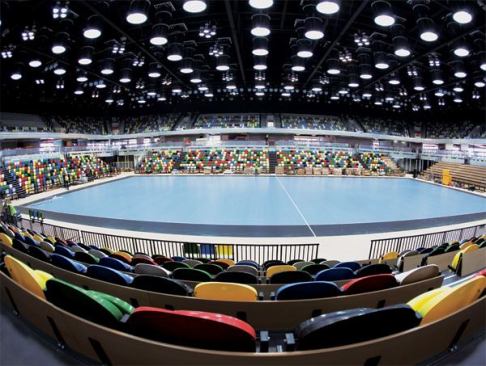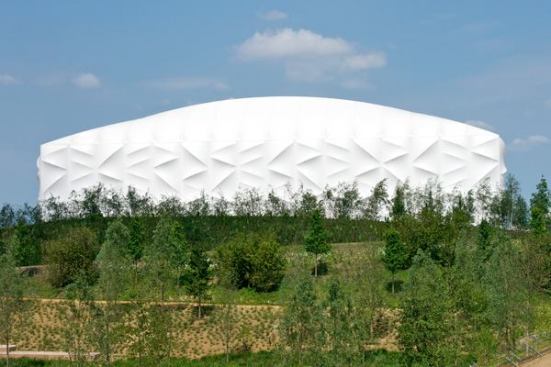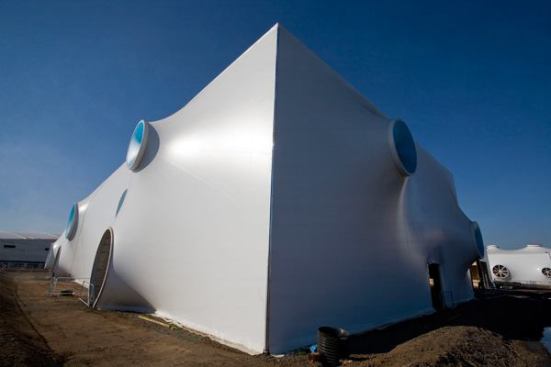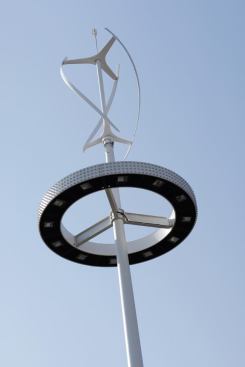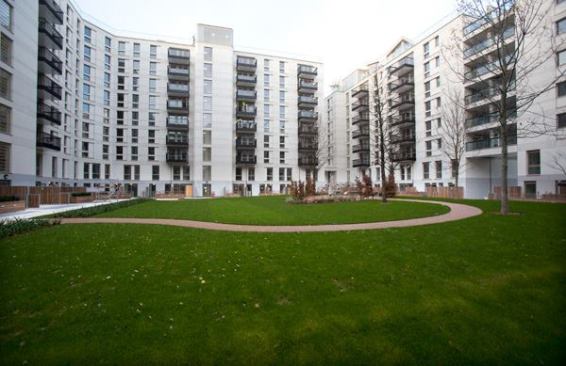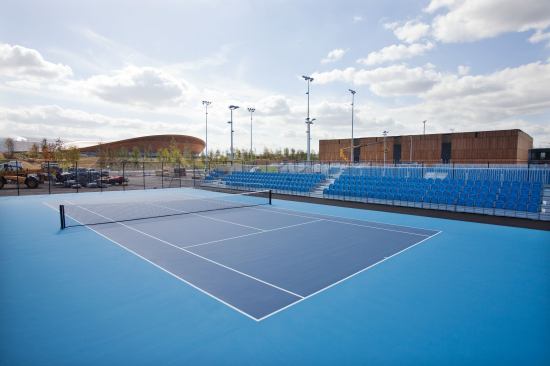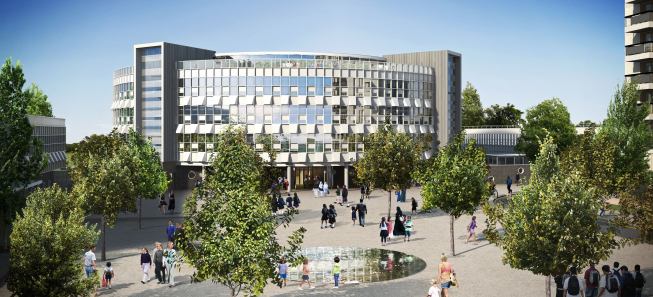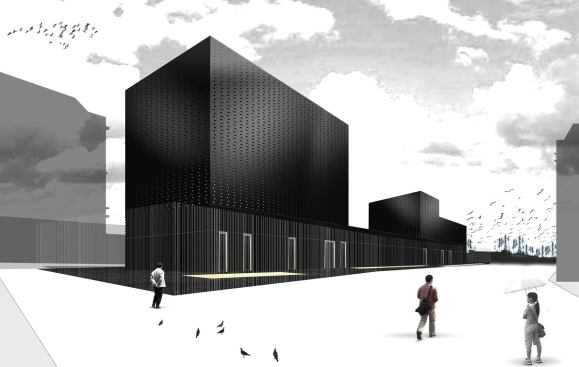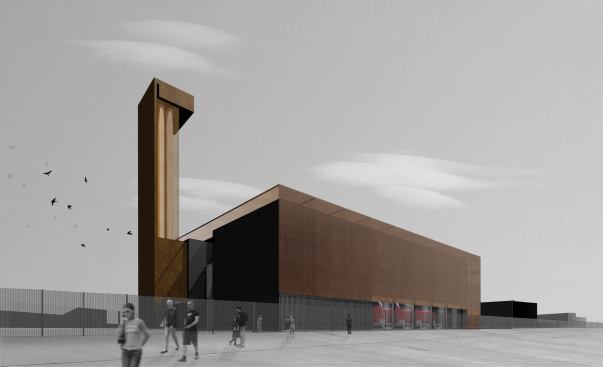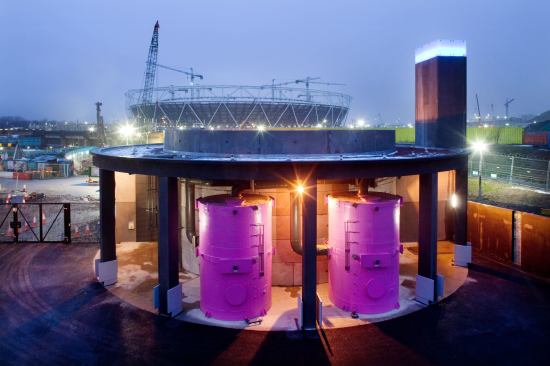London 2012
Aerial view of the 2012 London Olympic venue sites
Venue: Handball Arena
Architect: Make, London
Lighting Designer: Arup, London
Olympic Use: The venue will accommodate 7,000 spectators and host the handball competition and the modern pentathlon in the Olympics, as well as the goalball competition in the Paralympics.
Legacy Use: The building will convert into a multisports community venue with a seating capacity of 6,000. The arena will also include a health and fitness club and café
for use by local residents.
Architectural Features:
• Fafaçadeade is clad in sustainably sourced copper, earning the venue its “Copper Box” moniker. The copper will develop a rich, natural patina as it ages.
• Rainwater-harvesting system collects water from the roof.
• Retractable seating can change the floor size, facilitating different activities during and after the games.
Lighting Design Features:
• The roof incorporates 88 custom light-pipes, drawing natural light into the venue with the goal of achieving energy savings of up to 40 percent.
• For televised events, blackout shutters built into the light pipes allow electric light to take over and deliver consistent illumination for broadcast requirements.
• Glazed concourse level encircles the building, illuminating the venue at night.
Venue: Basketball Arena
Architect: Wilkinson Eyre Architects, London
Lighting Designer: United Visual Artists, London
Olympic Use: The arena will have 12,000 seats for the basketball and handball competitions and a reduced capacity of 10,000 for wheelchair basketball and wheelchair rugby during the Paralympic Games.
Legacy Use: The arena will be taken down after the games, with parts reused or relocated elsewhere.
Architectural Features:
• Steel frame wrapped in 20,000 square meters (215,278 square feet) of recyclable white PVC membrane, stretched over three different arched panels.
• Two-thirds of the materials and elements within the building can be reused or recycled after the games.
Lighting Features:
• During the games, the exterior will act as a canvas for an artistic lighting design that will turn the audience into participants.
Venue: Olympic Parklands and Public Realm
Architect: LDA Design, London, and Hargreaves Associates, London
Lighting Designer: Sutton Vane Associates, London
Project Size: 618 acres (26,909,776 square feet)
Olympic Use: Designed to host hundreds of thousands of visitors each day during the Olympic and Paralympic Games, the Olympic Park is the site of eight venues and will host a number of attractions and events. It includes large areas of concourse linking the venues, spectator lawns for breakout spaces, and landscape features
such as the London 2012 Gardens and the Great British Garden.
Legacy Use: Parklands will be transformed into a permanent urban park to catalyze regeneration in East London.
Architectural Features:
• Divided into four zones, each with a unique atmosphere.
• Site’s hourglass shape divides the park into a wilder northern half and more urban southern half connected by improved river banks.
• Previously canalized River Lee transformed into wetland, swales, woodland, and meadow, forming an absorbent flood-control measure.
• 95 percent of existing site material will be recycled within the park.
Lighting Design Features:
• During the games, temporary, galvanized-steel, 10-meter-high (32.8-foot-tall) lighting columns housing a cluster of medium-beam spotlights (3000K ceramic metal halide lamps) will light common areas. After the games, columns and luminaires will be removed and reused or recycled as part of a buy-back program.
• Seven Memory Masts designed by Sutton Vane Associates illuminate the concourse and will provide a permanent reminder of the event. Each 32-meter-tall (105-foot-tall) mast will have a vertical wind turbine uplit by 12 luminaires. A ring of LEDs can change color in sequence from mast to mast.
• Lux levels will vary from an average maintained illuminance of 30 lux (15 lux minimum) for highly populated concourse areas to 15 lux average (5 lux minimum) for general routes. Light levels will be reduced after the games so that areas such as towpaths will have 5 lux average (1 lux minimum).
• After the games, main lighting will occur via 6-meter-tall (19.8-foot-tall) columns with replaceable LED lanterns. Each LED luminaire contains state-of-the-art lamp and gear technologies with a sealed optical-lens array providing an even distribution of layered light. An energy-saving step-down control ballast was used so that light levels could be reduced after the games. The majority of the columns have photovoltaic panels that feed energy into the grid, which is more efficient than powering the lighting directly.
• To minimize light pollution and concentrate footfall at night, only key routes will be lit.
• Lighting strategy identifies dark zones, free from electric light, in order to be sensitive to wildlife.
Venue: Shooting Venue at Royal Artillery Barracks
Architect: Magma Architecture, Berlin
Olympic Use: Three temporary indoor ranges will be used for pistol and rifle shooting; three outdoor ranges will host trap and skeet events and Paralympic archery. Each shooting range will have temporary grandstands.
Legacy Use: The venue will be dismantled and the site will be returned to the Ministry of Defence. The enclosure can be rented and reused after the games.
Architectural Design Features:
• Indoor range structure will be clad in 18,000 square meters (193,750 square feet) of PVC membrane.
Lighting Design Features:
• Vibrantly colored openings break up the white façade and provide natural ventilation and light.
Venue: Olympic Village
Architect: Fletcher Priest Architects, London
Lighting Designer: Speirs + Major, London (architectural lighting); Arup, London (daylighting)
Olympic Use: The village has residential apartments for 17,000 athletes and officials, along with shops, restaurants, medical and leisure facilities, and large open spaces.
Legacy Use: Apartments will be retrofitted by removing partitions and adding kitchens, transforming the village into 2,818 new homes, including 1,379 affordable homes and houses for sale and rent, and creating a new residential neighborhood that will be called East Village. The neighborhood will also have new parklands, transportation links, and community facilities.
Architectural Features:
• Eleven residential plots are built around communal squares and courtyards, a traditional London layout that also offers private space to athletes.
Lighting Design Features:
• Detailed daylight and sunlight analysis for the residential blocks ensure that the buildings meet planning requirements for natural light.
• Bedroom blackout curtains help athletes get daytime rest.
