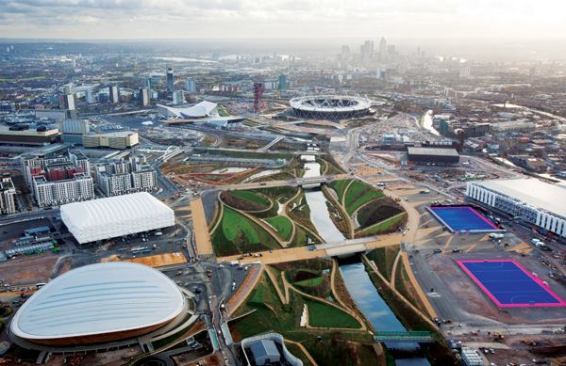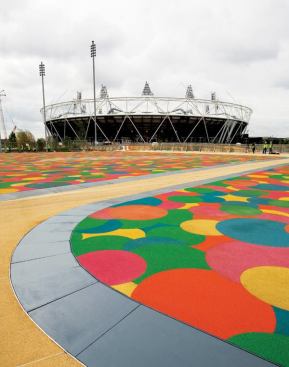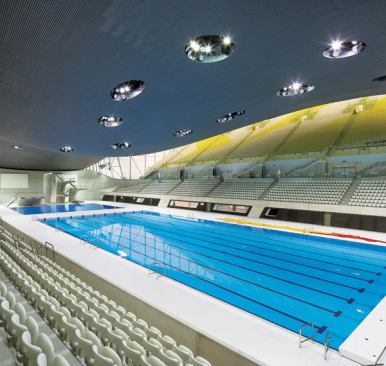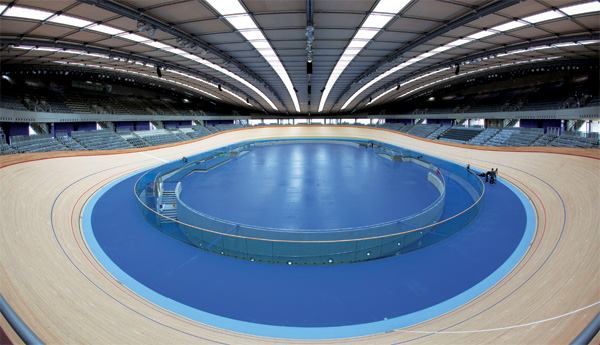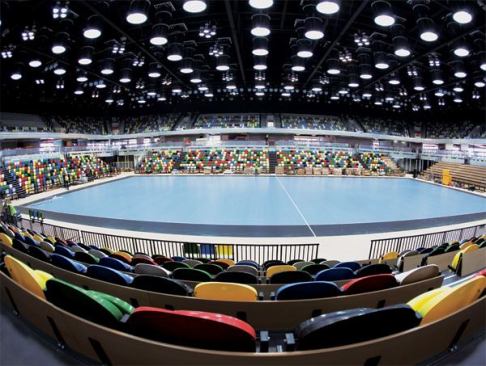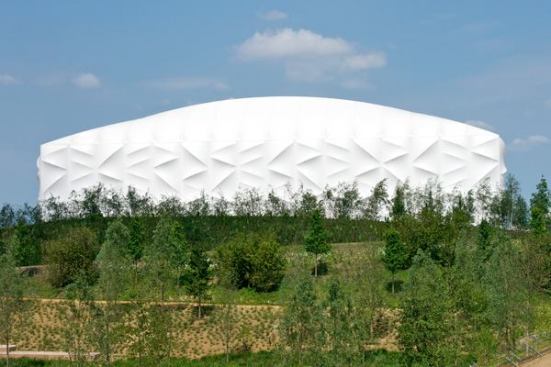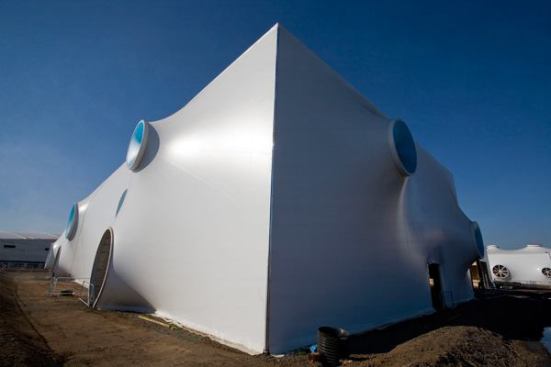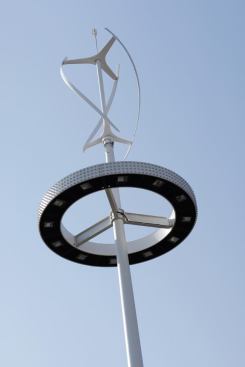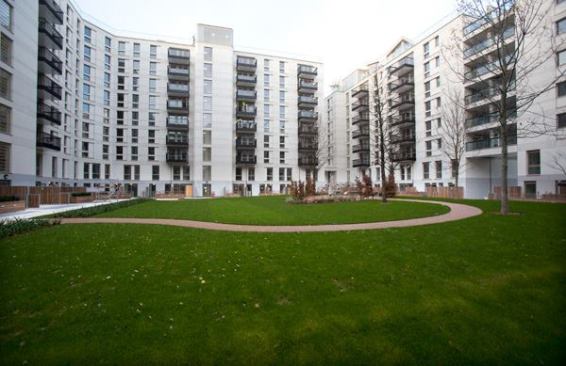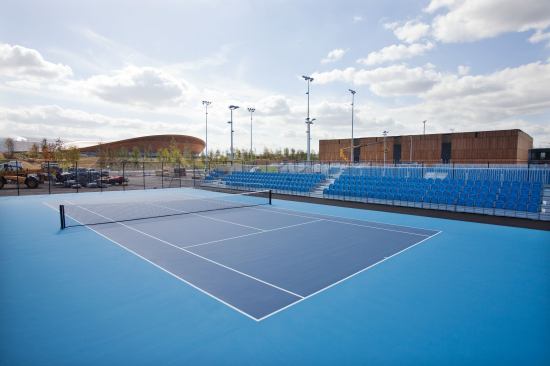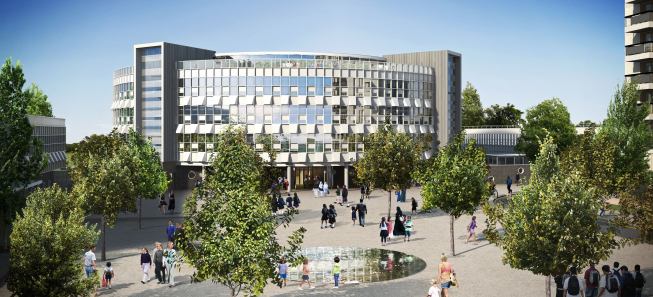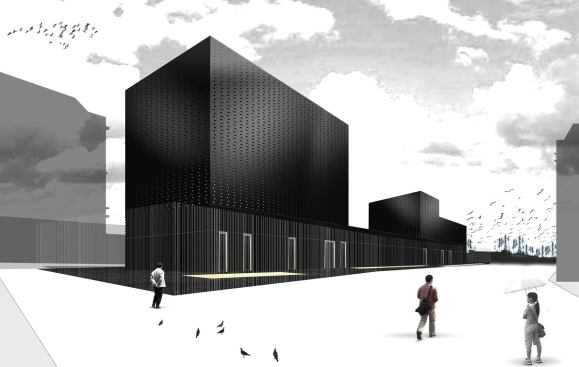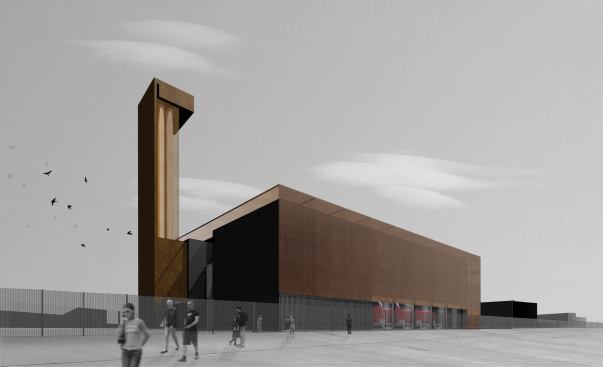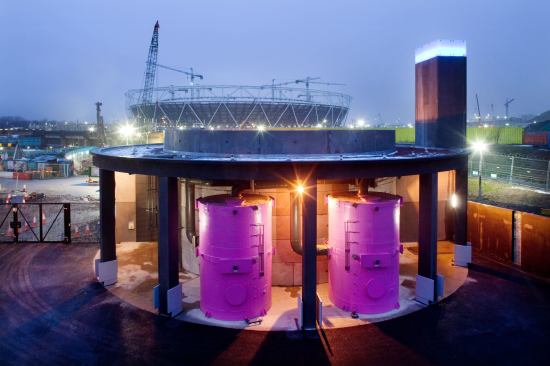London 2012
Aerial view of the 2012 London Olympic venue sites
Expanded Online Content
Venue: Eton Manor
Architect: Stanton Williams, London
Lighting Designer: Arup, London
Project Size: 1,577,881 square feet
Olympic Use: The venue features indoor and outdoor wheelchair-tennis competition courts with temporary seating for 10,500 spectators. During the games, it will also house temporary training pools for participants in Olympic and Paralympic aquatics events.
Legacy Use: The area will be transformed into sporting facilities for the local community, including a tennis center, field hockey center, and space for soccer fields.
Architectural Features:
• Two-story internal accommodations physically and visually connect the field-hockey stadium to the west and indoor tennis to the east.
• The site’s topography was reshaped with more than 40,000 tonnes (44,092 tons) of reclaimed soil to create better visual and physical links with the streets to the north and the bridges that connect Eton Manor to the Olympic Park.
• The tennis hall is fabricated from off-site-formed, timber-cassette wall and roof panels constructed around a series of glulam roof beams.
• The center court for tennis, holding 5,000 spectators, is constructed with temporary seating in a bowl carved into the ground, and will become the legacy field hockey stadium.
Lighting Design Features:
• External lighting is designed so that it can be re-used as much as possible after the Games.
• Indoor lighting design plan optimizes daylight entering the building.
Venue: Chobham Academy
Architect: Allford Hall Monaghan Morris
Project Size: 15,297 square meters (164,655 square feet) total internal area
Olympic Use: During the games, the site will be used as the main Olympic Village operations center, including team management, communications, and Village operations.
Legacy Use: The site will open in September 2013 as Chobham Academy, a new school with 1,800 spaces for pupils aged 3 to 19. It will include nursery, primary, and secondary schools, as well as adult learning facilities. The Academy will specialize in performing arts and English, with a focus on sports excellence. The site will also include day care facilities, a community arts complex, a civic hub for social activities and meetings, and a sports facility.
Architectural Features:
• Central, five-story drum-shaped structure connects the academy’s three buildings.
• In the drum building, open galleries on each floor overlook an atrium, which has two stacks of wedge-shaped ‘lobes’ projecting into it; the lobes hold teaching areas, acoustically and thermally separated, and feature glass and spandrel panels gently inclined at opposing angles.
• Three roof terraces with views to the city are usable as open-air teaching spaces.
• A slender, weathering steel bridge acts as a gateway to the site from the northeast; external fins create a ribbon of varying size along its length.
• Unifying linear plinth wall at ground level is constructed of smooth black concrete.
• Above the ground floor, aluminum-framed curtain walling is a modularized system of repeated cladding panels; deep cover caps generate a grid, accented by sloping and projecting air-intake cowls.
Venue: Electrical Substation
Architect: NORD
Project Size: 80 meters (262 feet) long, 14 meters (46 feet) wide
Olympic Use: The substation will distribute electricity across the Olympic Park and Stratford City site.
Legacy Use: The station will continue to serve the area after the games.
Architectural Features:
• Use of dark brick in the designs reflects the traditional use of dark brick stock as window and corner details on the former Kings Yard industrial buildings on the site.
• Construction reused crushed materials from the demolition of the former Kings Yard buildings.
• Brown roof uses crushed materials on a flat roof to attract local wildlife, including black redstarts, a bird that thrives on brownfield land.
Venue: Energy Centres
Architect: John McAslan + Partners
Olympic Use: The Energy Centres include biomass-fired boilers and a Combined Cooling Heat & Power (CCHP) plant to capture the heat generated by electricity production, contributing to the Olympic Delivery Authority’s goal to reduce carbon emissions by 50 percent across the Olympic Park. The site-wide heat network will generate domestic hot water and heat the Aquatics Centre swimming pools and other venues and buildings.
Legacy Use: The Energy Centres have flexible designs to allow future technologies to be incorporated as they are developed in years to come. They will also power new buildings and communities that develop after 2012.
Architectural Features:
• Designed with a 21st-century industrial aesthetic featuring a 45-meter (147-foot) screened flue.
Venue: Olympic Park Pumping Station
Architect: John Lyall Architects
Olympic Use: The pumping station will collect, convey, and discharge waste water from the main venues and buildings on Olympic Park.
Legacy Use: The station will continue to serve the remaining venues and surrounding residential developments in legacy mode.
Architectural Features:
• Built as a circular building to reflect engineering used in sewer shafts.
• Images applied to the exterior depict the history of the London sewer network and its Victorian origins.
• Green roof includes 150 square meters (1,614 square feet) of biodiverse meadow and grassland planting.
• Building includes 12 boxes for bats, black redstart, and house sparrows.
Lighting Features:
• Includes a 12-meter-tall (39-foot-tall) ventilation tower with a blue light “beacon” at the top.
