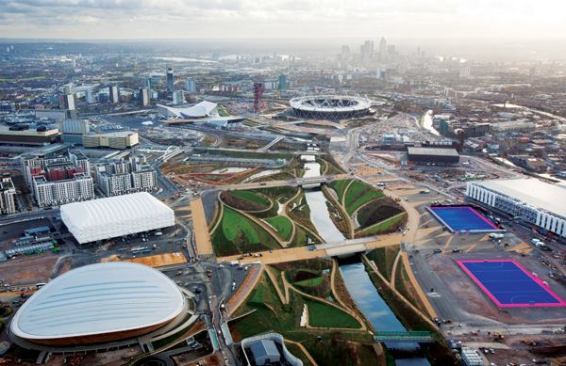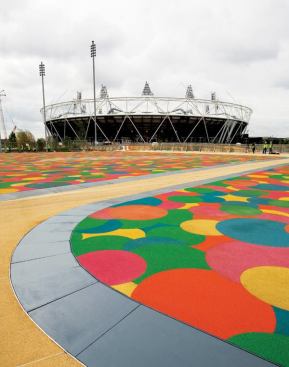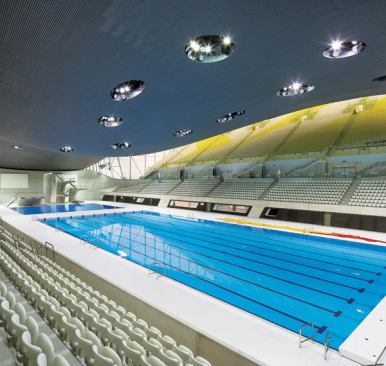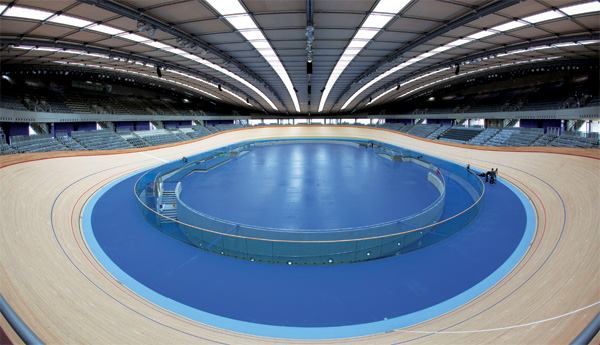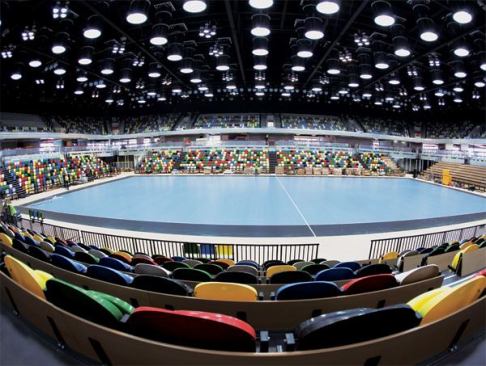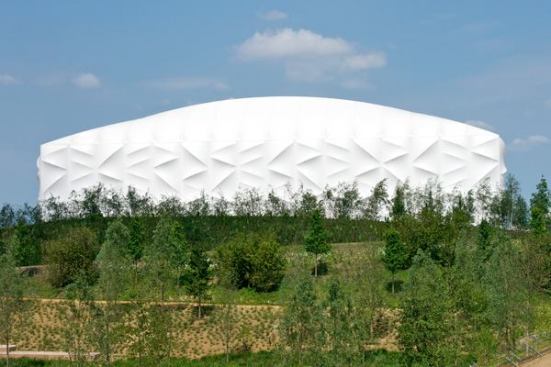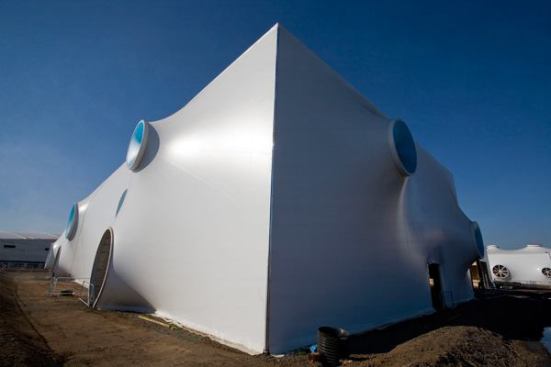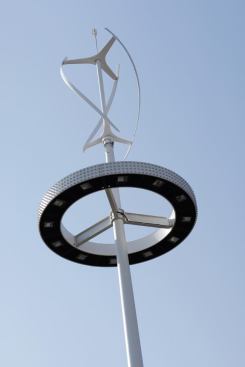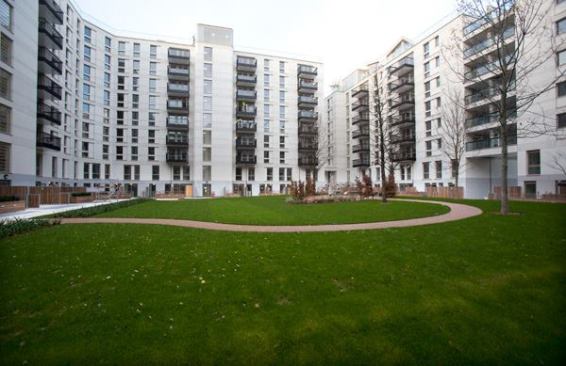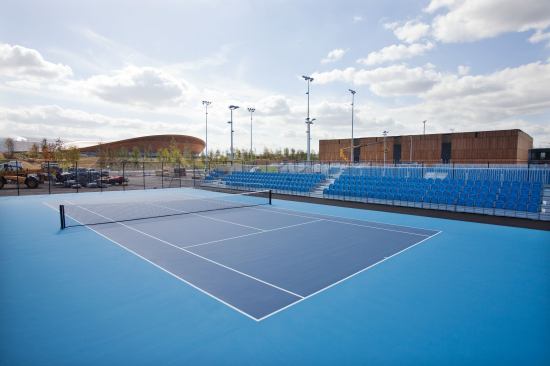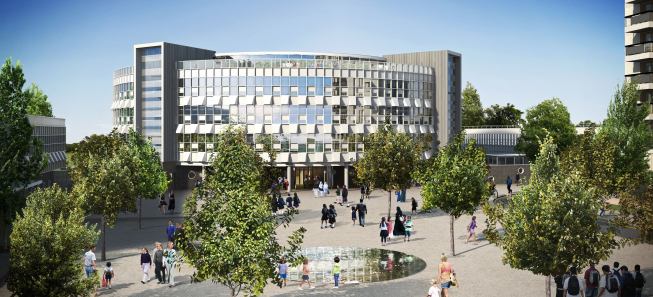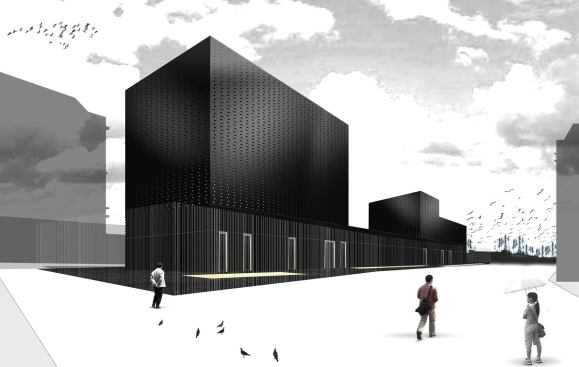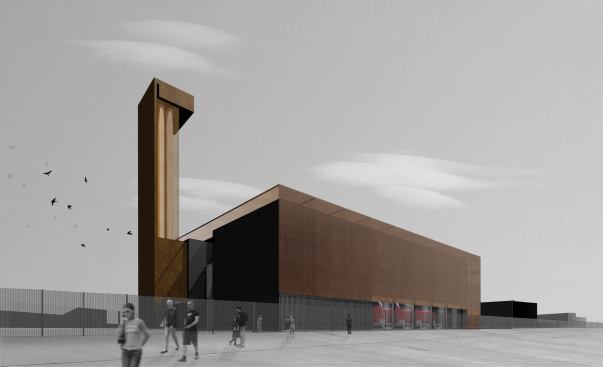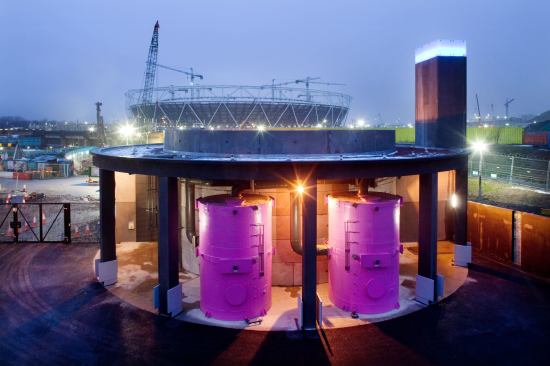London 2012
Aerial view of the 2012 London Olympic venue sites
Venue: Central Park Bridges
Architect: Heneghan Peng Architects, Dublin
Lighting Designer: Arup, London
Olympic Use: The bridges span the River Lea at a focal point between the Olympic Stadium and Aquatics Centre; a multicolored temporary deck between the permanent spans of the bridge increases the width during the games, allowing it to carry more spectators.
Legacy Use: The temporary bridge surface will be removed to create new links from the Olympic Park concourse level to the river towpaths and Carpenters Lock, a 1930s historic structure on the River Lea.
Architectural Features:
• Two permanent footbridges are linked by a narrow, diagonal walkway, creating a “Z” shape.
• Bridges clad in mirror-finish stainless steel.
• Temporary bridge deck will be covered with a multicolored rubber surface, inspired by the colors of the Olympic rings.
Venue: Olympic Stadium
Architect: Populous, London
Lighting Designer: Buro Happold, London and Bath, England, and Edinburgh, Scotland
Project Size: 40 acres (total site); Olympic Stadium has a perimeter of 860 meters (2,821 feet); and the field of play is 20,000 square meters (215,278 square feet)
Olympic Use: The stadium will host the opening and closing ceremonies, as well as the track and field events. The permanent lower tier has a capacity of 25,000 seats; a temporary upper tier holds 55,000 additional spectators.
Legacy Use: The stadium will remain under public ownership and will host other sporting, cultural, and community events, including the 2017 World Athletics Championships.
Architectural Features:
• Upper tier uses off-the-shelf, temporary seating, and its lightweight steel structure is designed to be demountable and dismantled after the Games.
• Lower tier sits in an excavated bowl in the ground, reducing overall amount of construction materials.
• Upper-tier black-steel structure hidden behind fabric wrap.
• White steel structure supports a cable-net roof system that covers two-thirds of the seating with a 25,500-square-meter (274,480-square-foot) white fabric canopy.
• Construction used 10,000 tonnes (11,023 tons) of steel, about one-tenth the amount used in the 2008 Olympic stadium in Beijing.
• Spectators will reach the stadium, which is surrounded by waterways on three sides, via five bridges that link the site to the surrounding area.
Lighting Design Features:
• Sports lighting is housed on 14 lighting towers, each 28 meters tall (92 feet), weighing 34 tonnes (37.48 tons), and reaching 70 meters (230 feet) above the field in order to prevent glare to broadcast cameras.
• Sports lighting was studied in and tested on the ground to avoid the need for modifications after the tower erection.
• Darker space between the exterior fabric wrap and the seating creates a theatrical transition area between the festival-like exterior concourse and the bright lights inside the stadium bowl.
• Low-powered spectator lighting, most at a height of less than 10 feet, avoids lighting interior of fabric wrap to allow for more-dramatic exterior feature lighting.
Venue: Velodrome
Architect: Hopkins Architects, London
Lighting Designer: BDSP, London
Project Size: 233,576 square feet
Olympic Use: The venue for the track-cycling events has capacity for 6,000 spectators, with the seating split into two tiers. The adjacent 400-meter BMX track will hold BMX cycling events.
Legacy Use: After the games, the Velodrome will continue to be used for international cycling events as well as by the community. The surrounding Velopark will be transformed to include a road-cycling circuit, mountain bike trails, cycling speedway, and a modified BMX track.
Architectural Features:
• Glass wall around the venue’s perimeter, between the lower and upper tiers of seating, gives spectators a 360-degree view of the Olympic Park.
• Concourse visually separates the upper bowl (clad in
FSC-certified Western Red Cedar) from the ground floor, which is largely hidden behind landscaped earth berms.
• Natural ventilation eliminates mechanical air-conditioning.
• Designed energy-efficiency improvement of 31 percent over building regulations makes it most energy-efficient venue on the Olympic Park.
Lighting Design Features:
• Abundance of natural light reduces the amount of energy needed for electric lighting.
Venue: Aquatics Centre
Architect: Zaha Hadid Architects, London
Lighting Designer: Arup, London
Project Size: 215,278 square feet
Olympic Use: The Aquatics Centre will have a capacity of 17,500 during the games, hosting swimming, diving, synchronized swimming, water polo finals, and the swimming portion of the Modern Pentathlon.
Legacy Use: The venue will be reduced to a maximum capacity of 2,500 (with the ability to add 1,000 for major events). It will provide two 50-meter swimming pools with movable floors and separation booms, a diving pool, and dry diving area for a variety of swimming-event use.
Architectural Features:
•The undulating roof, inspired by water in motion, is 160 meters (525 feet) long and 90 meters (295 feet) wide at its broadest point. The steel structure rests on three supports and has an aluminum covering, half of which is recycled-material content.
• Its location along the new Stratford City Bridge makes the building the main gateway into the Olympic Park.
• 100-percent-recycled aggregate used on almost all of the concrete.
• GGBS (Ground granulated blast-furnace slag, a byproduct of steel manufacture) reduced the cement requirement by 50 percent.
• Overflow pool water is reused in flushing toilets.
Lighting Design Features:
• Lighting-bubble recesses in the main pool-ceiling provide glare-free lighting.
