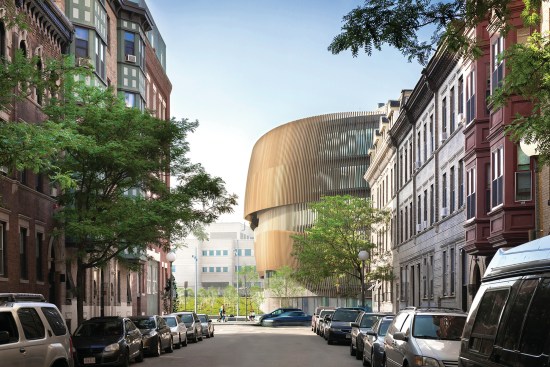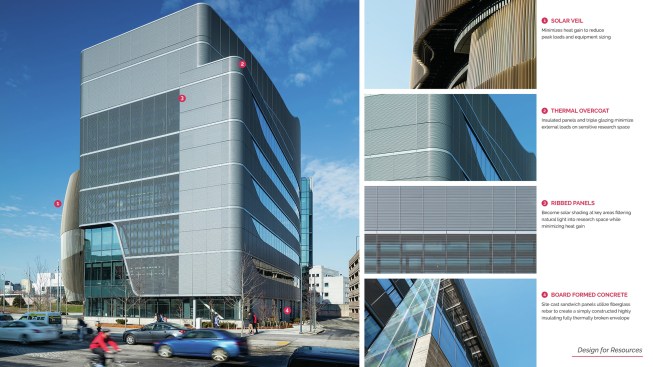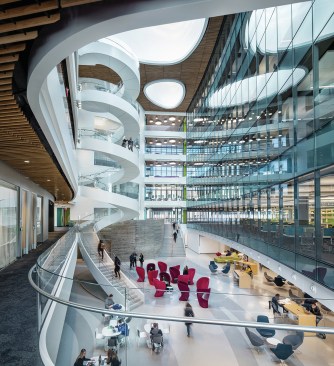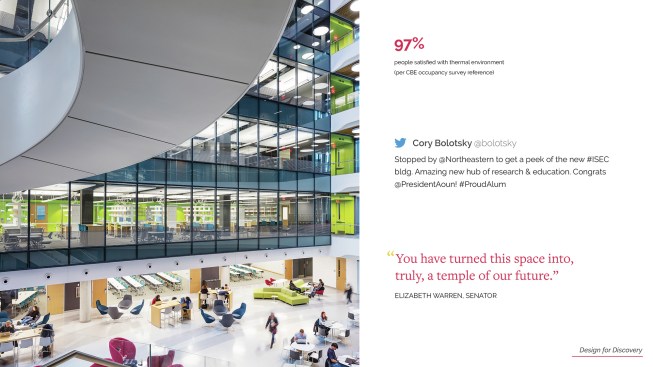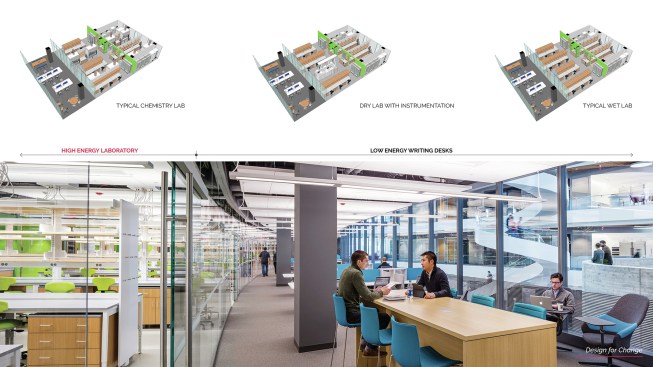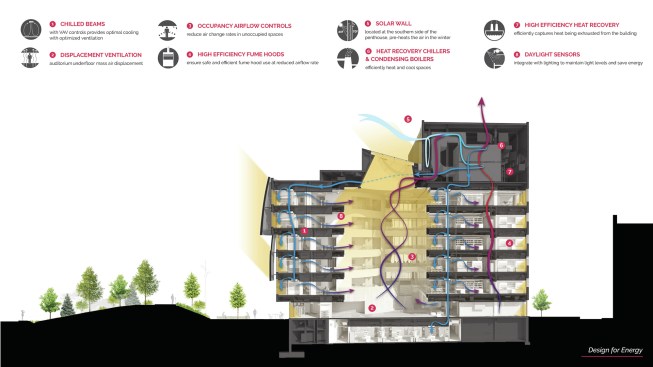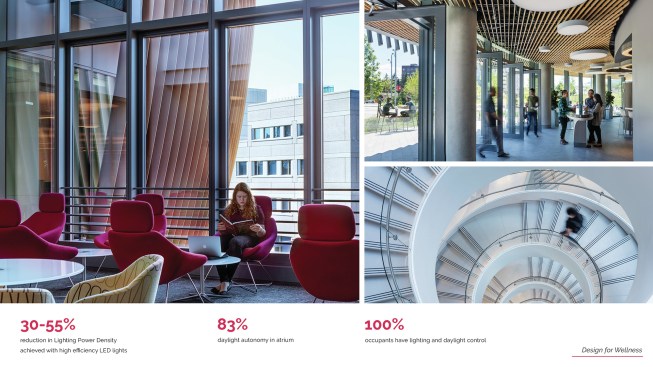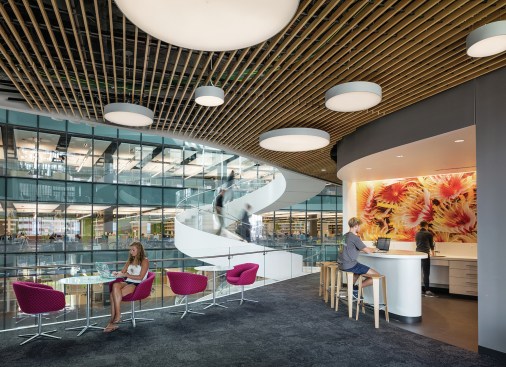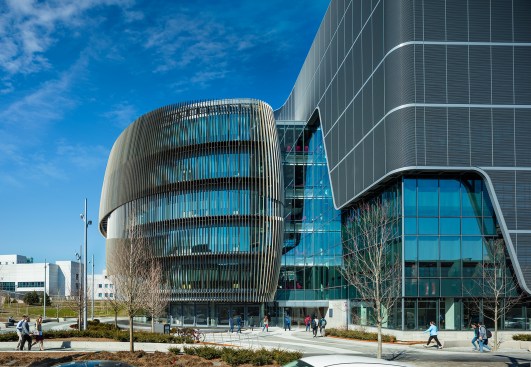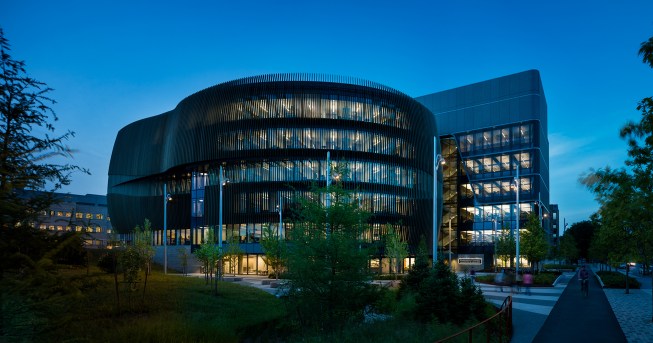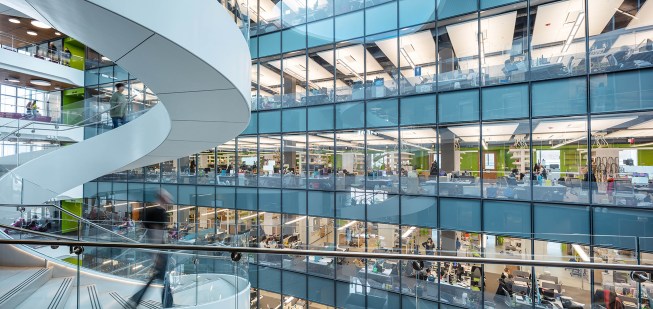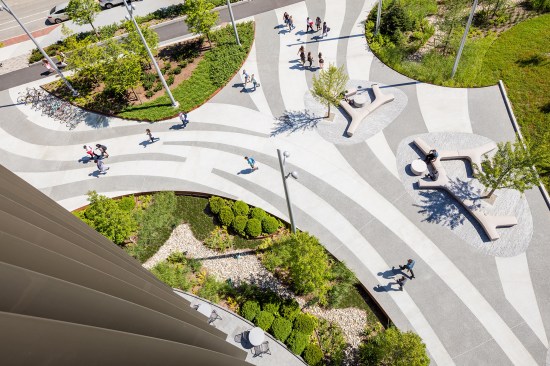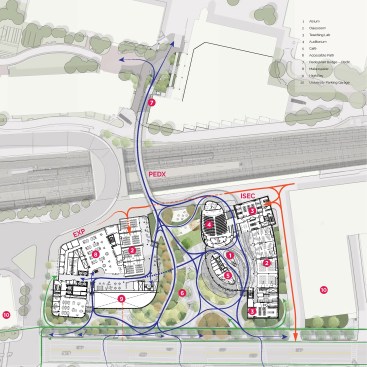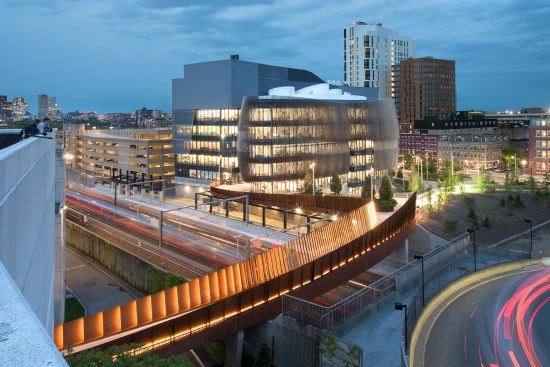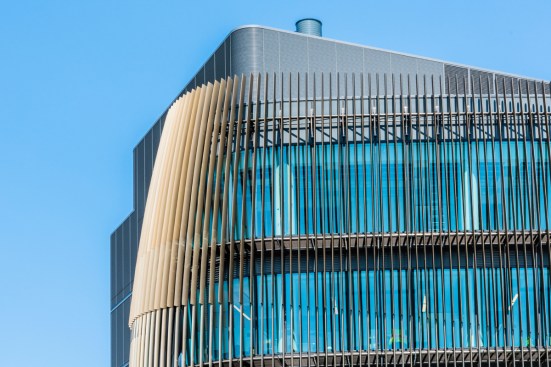Project Description
An abridged version of the next two paragraphs by Ian Volner appeared in the May/June 2021 issue of ARCHITECT as part of expanded coverage of the 2021 AIA Architecture Awards and the 2021 AIA Regional & Urban Design Awards, respectively.
Design firm Payette, in a stunning—and probably unprecedented, at least so far as institutional memory serves—turn of events, has won AIA honors in 2021 for two different projects and garnered two honors for the same project, awarded in different categories. The twice-honored building is Northeastern University’s Interdisciplinary Science and Engineering Complex in Boston, which, besides being a notable piece of civic infrastructure, is receiving well-deserved recognition for its exceptional architecture. Sitting among several of the city’s diverse communities and framed by a primary rail corridor, the project’s arresting curved profile and light-filled interior are capable of stopping visitors in their tracks. Also recognized this year as an AIA Regional & Urban Design Award winner, the complex creates a hub for the sciences as well as a social center for students.
In one of its two wins in this year’s AIA Institute awards, the Northeastern University Interdisciplinary Science and Engineering Complex, designed by Boston firm Payette, aims to provide a hub for intellectual and social activity, which can be hard to create at an urban college with a significant commuter population. In addition to high-tech laboratories and computer learning spaces, supported by a highly efficient mechanical system, the building serves as a social and civic conductor, weaving the institution into the fabric of the neighborhood through careful siting—right by a major transit line—and a winding circulatory system running through and around it. Shared lounge spaces occupy its center. Wrapped in a glowing, textural envelope, the facility feels like it belongs to the city as much as it does to the students.
This article by Clay Risen appeared in the November 2019 issue of ARCHITECT as part of our expanded coverage of the 2019 AIA COTE Top Ten Awards.
A new lab building at Northeastern University proves that sustainability isn’t just about energy, it’s also about connecting the community through improved transit access and public pathways across the site.
For much of its 121-year history, Northeastern University has been a commuter school, drawing most of its students from the Boston area. But as its profile has risen in recent decades, so has its need for new campus facilities—above all, the sort of first-class labs that mark a nationally ranked research university. Part of that transition is the school’s new Interdisciplinary Science and Engineering Complex, located on a brownfield site—a former parking lot—across one of the city’s main rail corridors from the campus.
From the beginning, the university wanted a landmark building—not just a home for scientists researching everything from robotics to biophotonics, but a structure that linked together different parts of campus and made a bold statement about the school’s future. Payette, the Boston-based firm that won an open competition to design the center, answered that call by designing a broad, low-rising bridge of a building. Open to the public, it serves as both a gateway to the main campus and a link between two Boston neighborhoods, Fenway and Roxbury. It also facilitates access via walking, biking, or mass transit, upon which 89% of building occupants rely.
While connections to the campus and to the community are critical, Payette wanted to design something even more significant: a truly, holistically sustainable research building.“We didn’t want to just make a pretty building,” says Wesley Schwartz, AIA, the project architect. “If it was going to look exciting, it would have to be more than skin deep.”
Early on, the firm recognized that air handling is one of the chief energy demands of a lab building like the Interdisciplinary Science and Engineering Complex. For safety reasons, the air circulated in the labs had to then be vented; it couldn’t be recycled elsewhere in the building. So Payette devised a system to use recirculated air as much as possible before it reaches the labs: Fresh air is pumped into perimeter offices, then out into a spacious atrium. The sunlight that enters the atrium through a massive skylight heats the air; as it rises, it is then delivered to the labs before being exhausted. “The atrium is literally the lungs of the building,” says Payette president Kevin B. Sullivan, FAIA. “It’s a fusion of design and performance.”
The system also works to capture and reuse as much heat as possible: A solar wall along the southern side of the top floor captures heat in winter, while a high-efficiency heat recovery system extracts energy before the air is vented out of the laboratories. As a result of these and other strategies—like a vertically oriented brise-soleil that the firm calls a “solar veil”—the complex achieves a 70% reduction in metered energy use against the average for similar research facilities. “These types of buildings use lots of energy,” says lead principal Robert J. Schaeffner, FAIA. “So if you can be strategic about energy use, you can have a profound impact on the environment.”
The building also captures 99% of the rainwater coming off its roof, which it uses for restroom facilities—meeting 57% of its flushing demand. Guided by the city’s strict requirements for stormwater retention, the site uses rain gardens and bioswales to irrigate native plants—in effect mimicking the wetlands that once covered much of southwestern Boston.
Payette collected massive amounts of data to inform its design. Using parametric modeling and custom compositing software, the design team generated scores of options for details as granular as the width of the slats that make up the solar veil and the circulation capacity of access routes. The firm then fed that data to its engineering partner, Arup, to integrate it into the overall modeling for the building, which in turn shaped the design team’s decision making. “That way, we can say we were making informed decisions based on something more than
just what we liked,” Schwartz says.
Project Attributes
Architect: Payette
Owner: Northeastern University
Location: Boston
Project Site: Brownfield
Building Program Type(s): Laboratory
Year of Design Completion: 2016
Year of Substantial Project Completion: 2017
Gross Conditioned Floor Area: 236,240 square feet
Gross Unconditioned Floor Area: 10,000 square feet
Number of Stories: Seven
Project Climate Zone: ASHRAE 5A
Annual Hours of Operation: 8,760
Site Area: 122,031 square feet
Project Site Context/Setting: Urban
Cost of Construction, Excluding Furnishings: $165 million
Number of Residents, Occupants, and Visitors: 1,302
Project Credits
Project: Interdisciplinary Science and Engineering Complex, Boston
Client/Owner: Northeastern University
Architect: Payette, Boston . Kevin Sullivan, FAIA, Bob Schaeffner, FAIA (design principals); Wes Schwartz, AIA (project architect); Barry Shiel, AIA (project manager); Mary Gallagher (interior design)
Interior Designer: Payette
Structural Engineer: LeMessurier Consultants
MEP Engineer: Arup
Civil Engineer: Vanasse Hangen Brustlin Inc.
Geotechnical Engineer: Haley & Aldrich, Inc.
Construction Manager/General Contractor: Suffolk Construction
Landscape Architect: Stephen Stimson Associates
Lighting Designer: Arup
Lab Planner: Jacobs Consultancy
Vibration/Acoustics: Acentech
Code Consultant: RW Sullivan Engineering
Cost Consultant: Vermeulens
Wind/Air Quality Consultant: RWDI
EMI/RFI Consultant: Vitatech
Signage: Roll Barresi & Associates
Size: 234,000 gross square feet
Cost: $165 million
Materials and Sources:
Carpet: Desso Carpet; Interface
Ceilings: Armstrong Ceilings (acoutic ceiling tile); Rulon International (wood slat)
Exterior Wall Systems: Scheldebouw NL (engineering, manufacturing); Permasteelisa (installation)
Flooring: Johnsonite (rubber); Key Resin (terrazzo)
Furniture: Steelcase; Allermuir; Arper; Hightower
Glass: Interpane DE
HVAC: Dadanco (chilled beam)
Lighting: Peerless Lighting; Vela
Lighting Control Systems: Lutron
Seating: Figueras
Site/Landscape Products: Landscape Forms
Windows/Curtainwalls/Doors: Scheldebouw NL (engineering, manufacturing); Permasteelisa (installation)
This project is a winner in the 2019 AIA COTE Top 10 Awards. From AIA:
Flow and movement define the form language of the Interdisciplinary Science and Engineering Complex (ISEC), expanding Northeastern University’s Boston campus to the south of a major rail corridor and reconnecting the diverse neighborhoods of Fenway and Roxbury. Dynamic movement systems permeate the project, like pebbles in a stream defining the landscape paths through bioswales and the dynamic solar veil shading the office. The building form is intrinsically linked with high-performance architecture through parametric design and energy modeling to achieve an integrated design. The building leverages passive elements to reduce energy demand and employs high-tech energy recovery systems to further reduce energy use. This cutting-edge facility represents a major expansion of research at Northeastern University and provides a 236,240 gross sq ft home for four interdisciplinary academic research disciplines: engineering, health sciences, basic sciences, and computer science. The project elevates Northeastern University’s capability to compete as a premier research institution. Aggressive targets and an integrated approach to sustainability was ingrained from the planning stages throughout the design process, impacting everything from the programmatic organization of the building to the design of the building enclosure. The layered organization of the research lab not only creates a vibrant interior culture within the building but also minimizes energy usage while zoning areas for future flexibility. A daylight-filled atrium forms a new campus-scale public space surrounded by intimate collaboration spaces. In addition, it simultaneously acts as a mixing chamber for a cascade air system to recycle air throughout the building. Constructed on an urban brownfield site consisting of an existing surface parking lot set between two garages, the ISEC represents the completion of the first phase of the newly planned 660,000 sf academic precinct.
Metrics Snapshot
Community engagement: Stakeholders were involved throughout most of the process.
Walk score: 91
Estimated occupants who commute via alternative transportation (biking, walking, mass transit): 89 percent
Estimated annual carbon emissions associated with the transportation of those coming to or returning from the building: 17.1 metric tons
Percentage of the site area designed to support vegetation: 55 percent
Percentage of site area supporting vegetation before project began: 0 percent
Percentage of landscaped areas covered by native or climate appropriate plants supporting native or migratory animals: 38 percent
Predicted annual consumption of potable water for all uses, excluding process water: 57 percent
Is potable water used for irrigation? yes
Predicted peak month consumption of potable water for outdoor (irrigation) purposes: 1,332 gals/ occupant
Actual annual consumption of process water (e.g. cooling towers): 2,965 gals/ occupant
If project has substantial process water loads (e.g. cooling towers), estimate annual water consumption: 977,615 gallons
Is rainwater captured for use by the project? yes
What percentage of water consumed onsite comes from rainwater capture? 62 percent
Is greywater or blackwater captured for re-use? no
Percent of rainwater that can be managed on site: 69 percent
Water quality for any stormwater leaving the site: 81 percent TSS removal
Cost per square foot: $705
Estimated annual operating cost reduction (identify baseline): 33 percent
Life Cycle Analysis of the costs associated with measures taken to improve performance: The façade was viewed as a part of the mechanical system and was sized accordingly. When half the fins were to be eliminated the cost to increase the mechanical system was greater than the cost of fewer fins. The cost of triple glazing was found to be less expensive than the cost of perimeter heating.
Predicted consumed energy use intensity (EUI): 91 kBtu/sq ft/yr
Predicted Net EUI: 91 kBtu/sq ft/yr
Predicted Net carbon emissions: 29 lbs/sq ft/yr
Predicted reduction from national average EUI for building type: 78 percent
Predicted lighting power density: 0.83 W/sq ft
Actual Consumed Energy Use Intensity (Site EUI): 118.5 kBtu/sq ft/yr
Actual net EUI: 118.5 kBtu/sq ft/yr
Actual net carbon emissions: 28 lbs/sq ft/yr
Actual reduction from national average EUI for building type: 71 percent
Percentage of floor area or percentage of occupant work stations with direct views of the outdoors: 72 percent
Percentage of floor area or percentage of occupant work stations within 30 feet of operable windows: 0 percent
Percentage of floor area or percentage of occupant work stations achieving adequate light levels without the use of artificial lighting: 38 percent >300 lux at 3pm March 21
Is this project a workplace? yes
How many occupants per thermal zone or thermostat: 2.9
Percentage of occupants who can control their own light levels: 100 percent
Annual daylighting performance: 83 of regularly occupied area achieving at least 300 lux at least 50 percent of the annual occupied hours.
CO₂ intensity: 87 lbs/sq ft
Estimated carbon emissions associated with building construction: 87 lbs/sq ft
LCA: Were other life-cycle assessments (LCAs) conducted? Athena and Tally – 6 different options were looked at and a 20 percent reduction was achieved compared to a reference building.
EPD: Were environmental product declarations (EPDs) collected? no
Percentage (by weight) of construction waste diverted from landfill: 86
Did you calculate the percentage of materials reused from existing buildings or other local sources by weight? no
Did you calculate the percentage of materials reused from existing buildings or other local sources by volume? no
Percentage of materials reused from existing buildings by cost: 10 percent
Percentage (by cost) of materials with comprehensive third party certifications (Declare, Cradle-to-Cradle, etc.): 61 percent
Percentage of project floor area, if any, that represents adapting existing buildings: 0 percent
Anticipated number of days the project can maintain function without utility power: 2 days
Percentage of power needs supportable by onsite power generation: 55 percent
Post-occupancy evaluation summary: The POE was performed in several steps: on-site observations, in-person interviews with building users and tailored online surveys for faculty, staff and facilities staff. The focus of the POE was tailored to the specific goals and attributes of the project including a design that supported the institution’s goals for the project, occupants using the spaces as attended, design that supports learning and research experience, occupants maximize the benefits of the building systems and contributes to social engagement on campus.
Results: The major thing we learned from the survey is that over 70 percent of the respondents are satisfied with the building. Most of the comments indicated that the building, especially the light-filled atrium, is impressive and the building is often used to showcase research to visitors. The faculty we interviewed really appreciated having labs and offices near each other. The vast majority of survey comments praised the natural light and openness throughout the building. Everyone is happy with the lab spaces that were custom-designed for their respective groups
From the Architects:
Over the last decade, Northeastern University has become an increasingly prominent research institution, requiring new facilities to attract world-class researchers. The Interdisciplinary Science and Engineering Complex (ISEC) is designed to advance the University’s cutting-edge, interdisciplinary approach to global challenges in the areas of sustainability, security and health. The building’s guiding principle is to enable the fortuitous connections, conversation and collaborations that break down disciplinary divides. It is organized as a community of faculty neighborhoods surrounding the atrium, replete with nooks and lounges for informal conversation and study. A mix of wet labs, dry labs and computational space on each floor supports interdisciplinary research teams creating the materials, products and technologies our future demands.
The Interdisciplinary Science and Engineering Complex (ISEC) launches Northeastern University’s long-term goal of linking its Huntington Avenue Campus with a new academic precinct along Columbus Avenue, connecting the Fenway and Roxbury neighborhoods of Boston. A new pedestrian bridge—PedX—spans the intervening MBTA and Amtrak rail lines, leading students to the ISEC’s six-story atrium, a new hub for the expanded campus.

