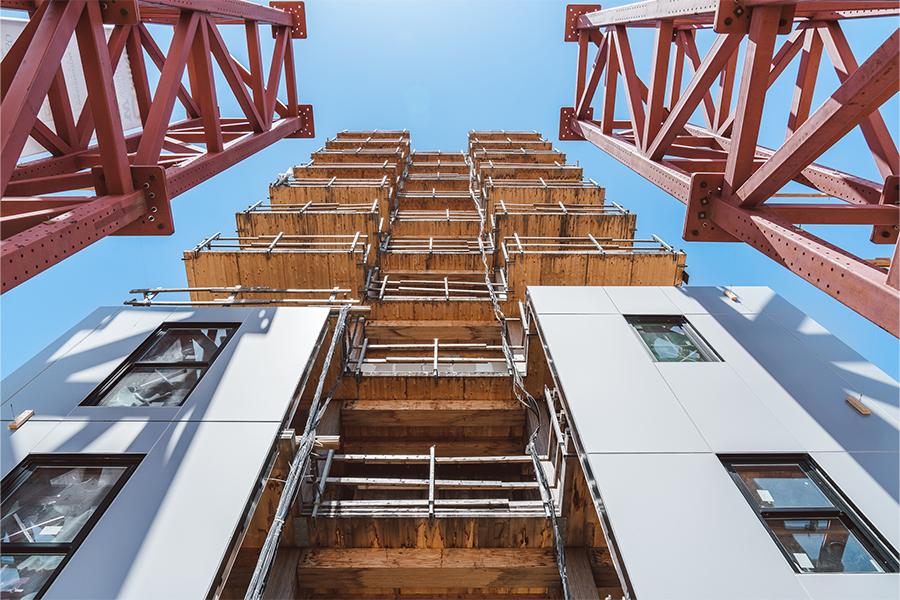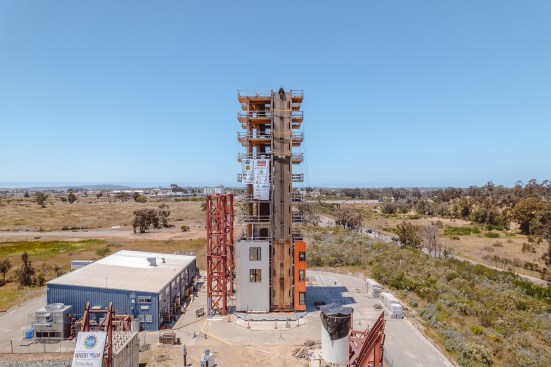
Timberlab/FLOR Projects
LEVER's mass-timber concept building
Earthquake-Resilient Mass Timber Buildings
Portland, Ore.– and Los Angeles–based architecture firm LEVER has designed the tallest, full-scale building tested on a shake table earthquake simulator. Seismic tests at the University of California, San Diego, as part of the Natural Hazard Engineering Research Infrastructure Tall Wood Project—a research effort funded by the National Science Foundation—were conducted on LEVER’s 112-foot, 10-story, mass timber-walled structure. Donated mass timber materials, including cross-laminated timber, mass plywood panel, nail-laminated timber, dowel-laminated timber, veneer-laminated timber, and glulam, make up a large portion of the concept building.
LEVER used mass timber in the design because of its high tensile strength that makes it less responsive to earthquakes than traditional concrete structural systems. Conventional structures are designed to protect occupants during a seismic event, not ensure a building remains intact afterwards. Mass-timber, post-tensioned rocking walls in the design allow the building to rock and recenter itself during a seismic event without damaging the primary structural system. This means, if damage occurs during an earthquake, the building can be easily repaired instead of demolished.
“LEVER has been designing with mass timber for almost ten years, and we are passionate about building with wood because it is beautiful, sustainable, and connects urban growth to rural economic development,” Jonathan Heppner, AIA, principal at LEVER, said in a news post on the firm’s website. “Projects like NHERI advance the industry’s understanding of mass timber’s capabilities and jurisdictional approvability, so our firm and the design and engineering community can continue innovating with this material knowing it is seismically safe.” [LEVER]
Adaptable School Design
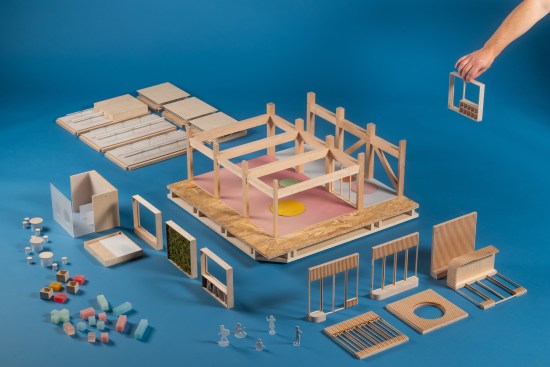
Arthur Wong for OMA
A model of the modular wood system designed by OMA and Circlewood
Global design firm OMA and the Circlewood consortium—a collective of architects, engineers, builders, and researchers basked in the Netherlands—have created a prefabricated wood building system that will be used to develop modular, adaptable schools. The city of Amsterdam has decided to use the system to help it build several schools over the next 10 years. “With this system, the new schools that will be built in Amsterdam, and hopefully elsewhere in the Netherlands, can expand, downscale, or vary in configurations to respond to different needs over time.” David Gianotten, OMA managing partner, said in a news release on the firm’s website. “When a school closes, the building can be fully dismantled, and all the components become construction materials again.”
The system comprises standardized wood columns and cross-laminated wood floor panels that are connected by recycled steel joints. Structures and spaces of different sizes and functions can be created. For example, partition walls can be adapted for indoor rock climbing or vertical farming activities. And, while the system’s components are prefabricated in a factory, no two schools will look alike. “Every school gets its own architect who works well with the school board and the context,” Karin Kuipers, Circlewood project leader, said in the release. “Each school appears unique.” [OMA]
Renderings of Tado Ando’s Design for MPavilion 10
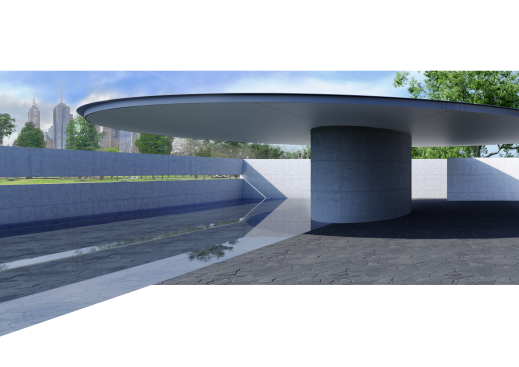
Tadao Ando Architect & Associates
An interior view rendering of MPavilion 10
Earlier this year, the 1995 Pritzer Prize laureate architect Tadao Ando, Hon. FAIA, was awarded the commission to design MPavilion’s 10th installation, which will become his first work in Australia. Last week, he unveiled his design, which will feature a large 14.4-meter, aluminum-clad disc that rests on a central column. Concrete walls will envelop the installation and create a sanctuary that recalls a Japanese walled garden. Ando says, it’s “a space to reflect, interact and appreciate that which is contained within, be it nature, art or people.”
A long horizontal opening will frame striking views of Melbourne’s cityscape and parklands. And the structure’s thematic geometric forms and symmetrical design elements will converge to highlight a serene reflecting pool oriented to mirrorthe cityscape, sky, and the pavilion’s canopy. “I wanted to create an experience that will last forever in the hearts of all who visit,” Ando said in a press release on MPavilion’s website. “I imagined an architecture of emptiness that lets light and breeze enter and breathe life into it. A place that resonates with the environment, becomes one with the garden and blossoms with infinite creativity.” MPavilion 10 will open to the public in the summer of 2023. [MPavilion]
How Parking Lots Influence Building Design and Housing
According to a recent episode of Consider This, a short form NPR news podcast, there are an estimated six parking spaces for every car in the United States. “Put another way, America devotes more square footage to storing cars than housing people,” the writeup for the “How Parking Explains Everything” episode said.
In the 11-minute audio piece, Henry Grabar—a housing and transportation writer—unpacks topics such as the history of car parking, the amount of real estate devoted to vehicles, how parking factors into new building designs, and other findings discussed in his new hardcover Paved Paradise: How Parking Explains the World published by Penguin Press. [NPR]
Pritzker Architecture Prize Winners to Discuss the Role of Architects and the State of the Industry
The Role of Practice, an upcoming lecture and panel discussion organized by the Pritzker Architecture Prize, will explore various topics affecting architectural practice on May 23 at the National Technical University of Athens and live on YouTube.
In the lecture, 2023 Pritzker Prize laureate David Chipperfield, Hon. FAIA, will share his ideas on the role and responsibilities of architects and the current challenges they’re facing, from the climate crisis to social inequity, and the loss of biodiversity. “We see architecture as a result, the physical object, and we try to measure architecture by this result. Chipperfield said in a press release about the event. “But our concerns cannot only be focused on what we build. We must look at the way we build, how we build, who we build for, and where we build. It is only by going beyond the prescribed responsibilities of architectural practice, by questioning the limits within which architecture operates, that we can properly respond to the existential issues that confront us.”
After the lecture, Chipperfield, 2022 Pritzker Prize winner Francis Kéré, Hon. FAIA, and 2021 winners Anne Lacaton and Jean-Philippe Vassal will discuss the ups and downs of their careers, their architectural philosophies, revered works, and what led them to win the coveted industry award. [The Pritzker Architecture Prize]
AIA’s 2023 Small Project Award Winners
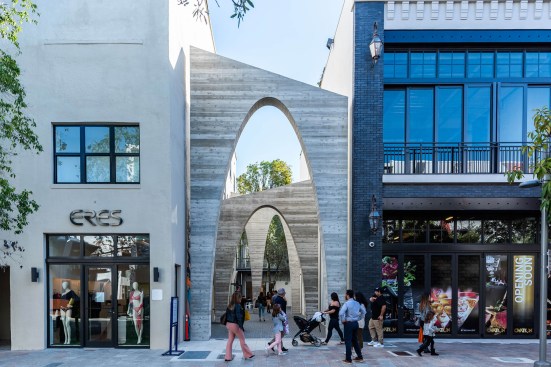
Justin Namon/Ra-Haus
Jade Alley in Miami by Daniel Toole Architecture
Yesterday, The American Institute of Architects unveiled the winners of its 2023 Small Project Awards, bestowing honors on eight works in North America and Central America that demonstrate “the value and design excellence that architects provide regardless of the limits of size and budget,” according to an AIA description of the annual award program. This year’s winners fall into one of two categories: small projects, architectural objects, works of environmental art, or architectural designs under 5,000 square feet; and small projects that could total up to $2.5 million in construction. [ARCHITECT]
Adjaye Associates Partners with ‘Indigenious Voices’ for new Shelburne Museum Building

Andy Duback
Shelburne Museum campus in Vermont
The Shelburne Museum in Vermont will construct a new building integrated into its lush landscape that will house a collection of Native American and Indigenous art representing nearly 80 tribes from North America. The 9,750-square-foot structure, called the Perry Center for Native American Art, will be designed by Adjaye Associates and will be the 45-acre campus’ 40th building. Adjaye Associates will realize the new building “in partnership with Indigenous voices” according to a press release on the museum’s website, aiming to ensure a welcoming space for Tribal members and scholars to engage with the art alongside the public. “Our team is inspired by the potential of the Perry Center to not only enhance Shelburne Museum as a destination for education, but also to amplify and empower the Indigenous communities represented by the collection and to reconceptualize the role of a museum facility in the 21st century,” David Adjaye, Hon. FAIA, founder and principal of Adjaye Associates, said in the press release. “As the design architect for the new Perry Center, we intend to cultivate opportunities for transformation, storytelling and cross-cultural dialogue, ensuring the Perry Center contributes to the unique eclecticism and mission of Shelburne Museum.”
According to the press release, the museum has taken steps to remain culturally sensitive including forming a National Advisory Committee with enrolled members of Native American tribes, scholars, and curators; engaging in a cultural competency seminar funded by the National Endowment for the Arts; and collaborating with an Indigenous building consultant in Canada. [Shelburne Museum]
Editor’s note: On July 13, The Shelburne Museum announced in a press release they would be ending their relationship with David Adjaye in light of allegations of sexual misconduct against him reported earlier in the month.
Looking for more tech and culture news? We’ve got you covered.
