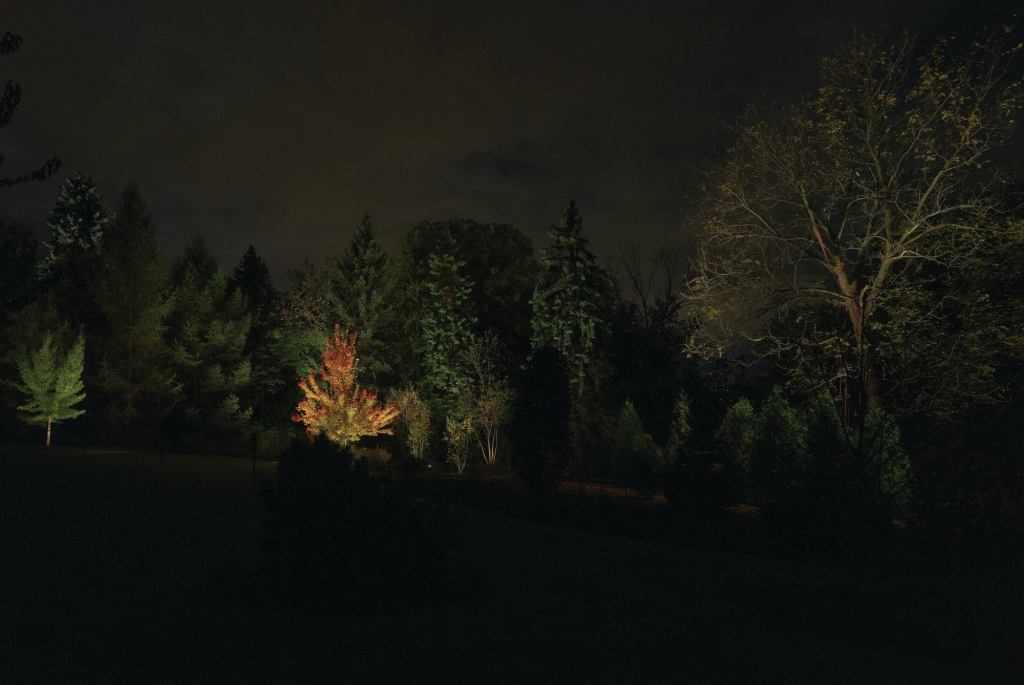Each fall, lighting designer Jan Lennox Moyer and her husband, photographer George Gruel, open their property in Brunswick, N.Y.—Saluki Park—and host a landscape lighting workshop. Moyer first taught this class at the University of California, Berkeley in the 1980s. In 1997, she moved east to Rensselaer Polytechnic Institute in Troy, N.Y., and taught the class there. In 2006, she began offering the class directly on her property, and here it has been held ever since.
Moyer, an internationally recognized lighting designer, is the founder of the International Landscape Lighting Institute (ILLI), a nonprofit established to disseminate and preserve information about landscape lighting. (The institute was previously called the Landscape Lighting Resource.) She has worked tirelessly over the past several years, alongside the institute’s board of directors, so that ILLI could achieve nonprofit status. The five-day workshop is an integral part of the institute’s mission.
Participants hail from all over the United States and other countries. The 2013 class numbered 18 and represented a diverse range of professionals, including lighting designers, landscape architects, landscape contractors, educators, manufacturer product engineers, and myself. (See my editor’s comment for more on how I was invited to participate in the workshop.)
Not a minute is wasted during the course, as Moyer shares the wealth of knowledge she has accumulated during her 30-plus-year career. The long days—8:00 a.m. starts and 10:30 p.m. finishes—allow time for classroom lectures, on-site demonstrations given by Moyer and a team of experts, and experimentation with the vast array of equipment that has generously been donated by landscape lighting companies. This is an unprecedented access to luminaires.
Each team selects an area of Saluki Park that will serve as the test site for their group’s lighting design project. The designs are created and executed over the short span of two and half days and then they’re presented on the final evening—when Saluki Park is opened to the public for one night. The following day they are disassembled. Below, ARCHITECTURAL LIGHTING presents an overview of this year’s three landscape lighting installations.
For more, including a behind-the-scenes look at the workshop experience, click here.
Group 1—“Burn Pile”
This quarter-acre area was formerly the burn pile for the property. Recognizing this, the team selected the young maple tree (Acer rubrum ‘Brandywine’), which was planted on the actual burn pile site, as the main focal point. A series of integrated LED floodlights, staked in the ground, were used to uplight the tree and draw out the red tone of the leaves. A trio of Spruce (Picea) in the background was lit with a secondary layer of light to provide an appropriate backdrop. On the right-hand side of the site, a large Black Walnut (Juglans nigra) tree—which was actually just over the fence on the neighboring property—was key to filling out the scene. With permission from these neighbors, the tree was lit using a mix of LED and halogen sources and included four uplights to highlight the tree canopy and branching structure and three downlights to highlight the tops of the hedge of Western Cedar (Thuja plicata) below. The scene is completed with the lighting of another group of Spruces on the far left and a young Gingko as a secondary focal point in the foreground.
Mentor Team: Ken Martin, Booth Hemingway, and Katie Wilsey
Attendees: Joe Daubel, Ramona Dimon, Elizabeth Donoff, Rene Gingras, Kris Horner, and Matt Moore

Group 2—“Pond”
This team wanted to create a lighting scheme that would convey the sense of a moonlit night as well as take advantage of the reflections that the lighting would make in the water. The Sumac (Rhus), Spruce (Picea), and Willow (Salix) trees that form a triad grouping to the left of the site were illuminated using metal halide floodlights with spread lenses. Light levels were balanced with the Black Walnut from Group 1’s scene, which is also visible from this vantage point. To the far right of the pond, the grove of Birch (Betula) trees were uplit and downlit with a combination of LED and halogen sources. Careful attention was paid to highlighting the bark texture. The Blue Heron metal sculpture in the birch grove was a particular challenge to light, and blue lenses and filters were used for this. To the right of the birches, the large Spruce was illuminated with LED fixtures, and the night orbs in the pond add a final accent of color to the overall composition.
Mentor Team:Chris Mitchell, Rita Koltai, and Cory MacCallum
Attendees:Matt Bullard, Tommy Herren, Mike Holmes, Laurel Madden, Jill Mulholland, and Scott Wilson
Group 3—“South End of Central Forest”
For this area, the team wanted to create two different focal points to provide a sense of depth for this area that has a pathway running through it. The first focal point is the Colorado Blue Spruce (Picea pungens ‘Glauca’) in the center of the scene. The second focal point is the small Weeping False Cypress (Chamaecyparis nootkatensis ‘Pendula’) at the end of the forest trail and which is framed by a pair of flower planters at the start of the walk. Rounding out the entire scene is the illumination of the large Honeylocust (Gleditsia triacanthos ‘Inermis’) to the far left of the site. Its canopy and branching structure are illuminated with a series of fixtures positioned on the ground and in the tree. This helps cast a wash of light on the young birch tree below as well as the ground plantings. Anchoring the far right-hand side of the site are a series of White Pine trees (Pinus strobus). Finally, the path was downlit for a natural effect, and the front ribbon of low plantings were illuminated to tie the whole scene to the ground plane.
Mentor Team: Bob Tubby, Kathryn Toth, and Jim Ply
Attendees: Carol Aronson, Matthew Broyles, Susan Leaming, Scott Shadwick, Jeremy Sviben, and Corey Yourkin
To read more about the International Landscape Lighting Institute and our experience there, click here.
