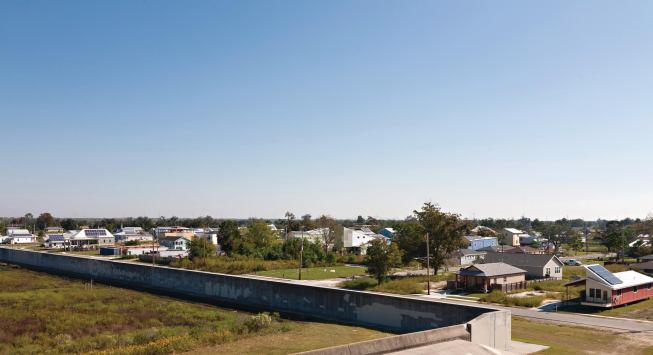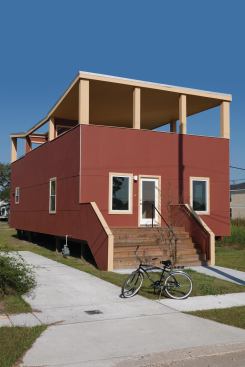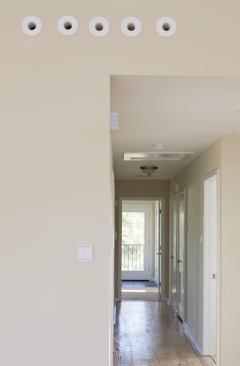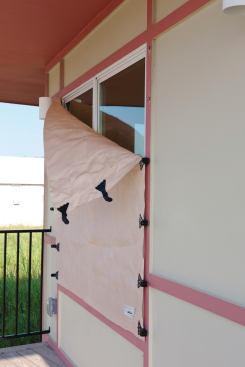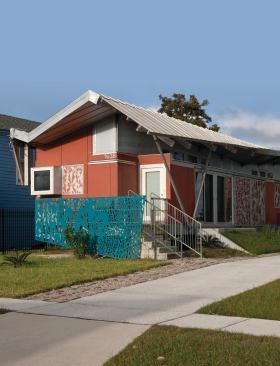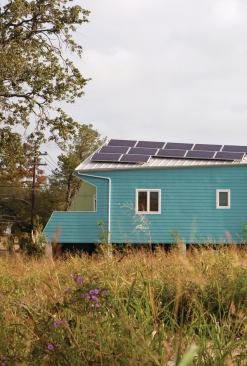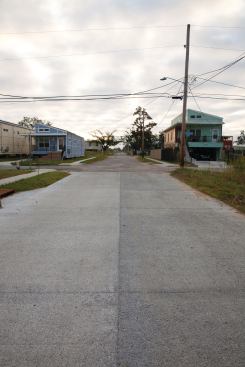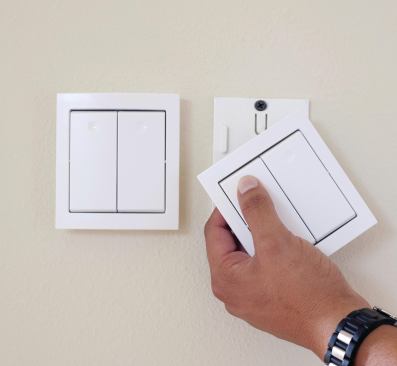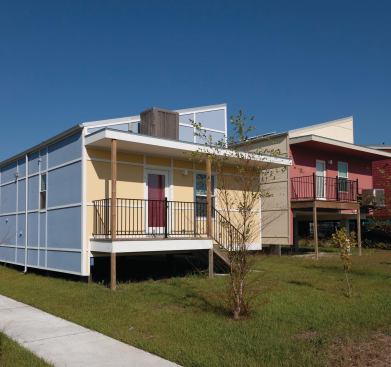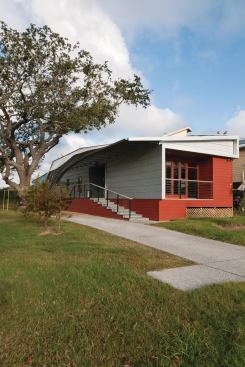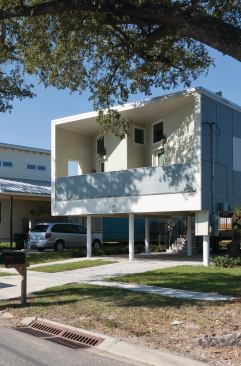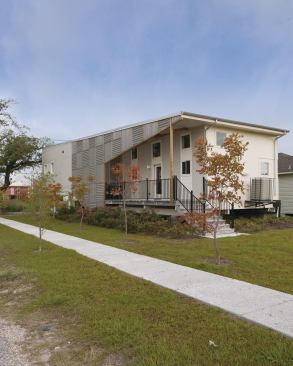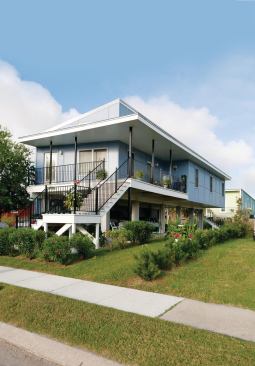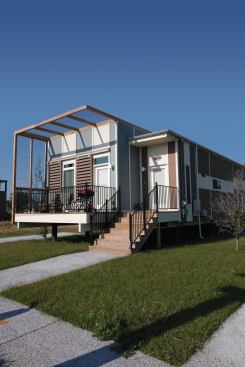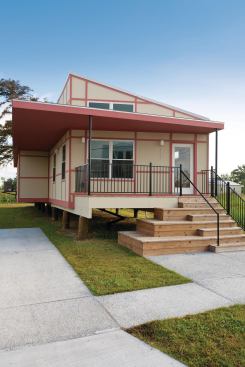Sara Essex Bradley
Triumph From Tragedy As of mid-2011, Make It Right has built 75…
Rodriguez and I walk along Tennessee Street, where Make It Right houses occupy most of the lots along a four-block stretch—the densest collection in the MIR footprint. He tells me that the height of each home’s foundation, either 5 or 8 feet, as chosen by each homeowner, is measured from the highest point in the street or curb directly in front of the lot. The result is a varied streetscape of building heights and façades that’s actually more old-school than innovative—and far more attractive than the contemporary suburban development model.
“My favorite time to come down here is 5 o’clock on a Friday afternoon,” Darden says. “Everyone’s out. The neighborhood is alive.”
As important as it was to sell homes only to returning residents, MIR’s directive to offer homes that would withstand another flood event was equally critical—which meant turning away from the slab-on-grade ranchers that ruled the Lower Ninth before Katrina toward homes that would be elevated at least 5 feet above grade.
“There was some rebuilding already taking place before we started, but they were just the same as what had been here before,” Darden says. “Our goal was to build the best house for these particular circumstances and to minimize the risks of this environment.”
To that end, Pitt invited 13 architects with what he later recalled as “a coach ticket and a crap lunch” to design homes for the neighborhood per a basic, if rigid, set of environmental, performance, and safety standards that combined the respective expertise of McDonough and Graft with input from community leaders and Lower Ninth Ward residents.
All of the architects accepted the pro bono assignment, giving MIR a rich portfolio of plans from which owners could select what they wanted. There was no master plan, no plat that placed certain homes on certain lots to ensure diversity. “Some lot sizes dictated which homes could be built on it, but otherwise we trusted that giving the residents their choice of houses and house colors [from a predetermined if vibrant palette] would achieve diversity,” Darden says.
It did that, and more. Giving residents choices of not only their house plan and exterior colors but also of every interior finish, from no-VOC carpet to Energy Star-labeled appliances (also from a short list of qualified choices), inspired them to better protect that investment.
“For people who had lost control of so much, it meant a lot to be able to control what house they wanted and how it would be finished,” Rodriguez says. “They take a lot of pride in their homes because of that.”
As for criticism of the decidedly modern style of the MIR homes, the project team defends it as being based on the “functionality of traditional New Orleans design,” per covered porches and roof decks, high ceilings, and lots of light through large windows. Residents, meanwhile, have embraced and responded to it in large part because they helped create it. “There are no critics on Tennessee Street,” project architect Sarah Howell says. “And that’s all that matters.”
