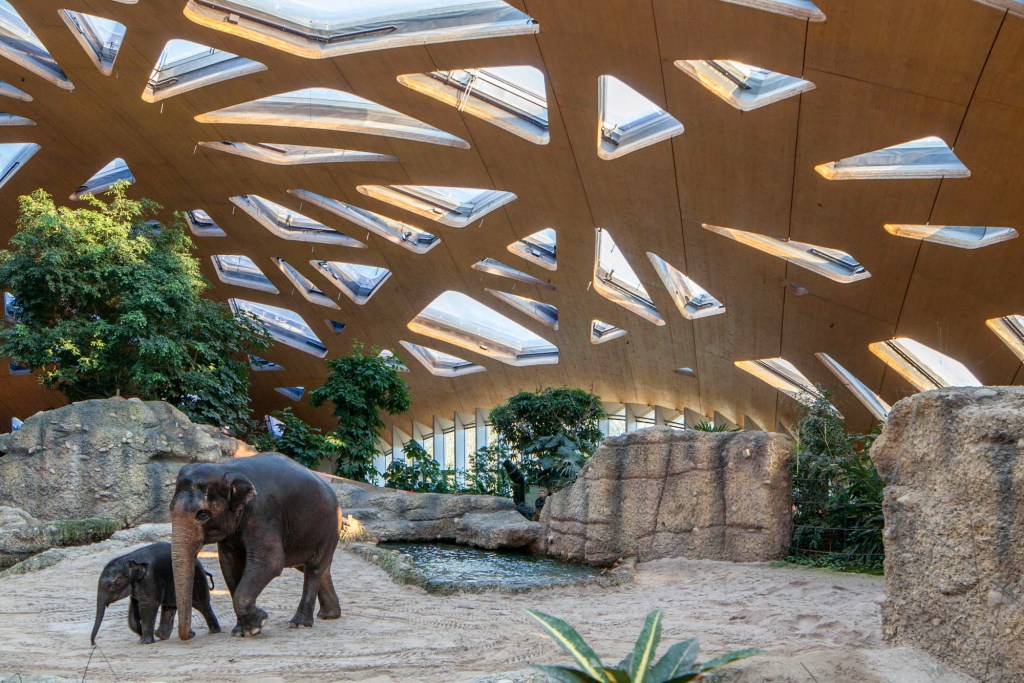From a distance, the undulating, freeform shell looks like a giant tortoise shell with its intricate patterning and silver-hued patina. Spanning 260 feet, the complex assembly comprises 550 uniquely shaped, cross-laminated spruce panels stacked in three layers connected by more than 600,000 21-centimeter-long nails. Each panel layer is offset at a rotation of 60 degrees to divide the force distribution along the wood grain. The panels were pre-scored to guide the on-site assembly process in which the Aichach, Germany–office of Metsä Wood CNC-milled the panels, and carpenters from the Swiss construction firms Implenia Holzbau and Strabag Holzbau gradually bent them over scaffolding-pipe structures to achieve a bending radius between 40 meters and 80 meters (131 feet and 262 feet) over the entire roof system.
The shallow roof also features 271
apertures, creating the dappling effect of a tree canopy. The openings were precisely pre-cut in the top
panel layer, but hand cut in the bottom two layers in situ. Overall, 30 percent
of the shell is open. ETFE cushions form raised skylights in
each aperture, while the edges of the skylights are clamped into an integrated
aluminum gutter that keeps the membrane profile above the timber shell
and facilitates water drainage. Rainwater and snow runoff are harvested from the roof to irrigate plants and fill the elephants’ pools.
An outermost layer of laminated veneer lumber (LVL) protects the entire roof assembly. These panel faces were left unfinished to showcase the wood’s natural patina. “When the roof is dry from the sun, it’s almost a reflective silver, and when it’s wet from rain or dew, it’s almost black,” says MSA partner Philipp Heidemann, the project architect. “We like that the material is almost like a living thing.”
MSA didn’t want the compound’s
façade to look clunky or overwhelmed by the load of the roof, Heidemann says, so
the firm undulated the roof edge to “make it look more natural and … to
correspond to program underneath.” Working in Rhino with Grasshopper plug-ins,
MSA modeled the rippling surface to experiment with different variables,
such as the size and location of the skylights, to improve structural efficiency.
A reinforced-concrete tension ring, supported by concrete slab walls clad in glulam spruce panels at the low points of the roof along the building’s
perimeter, prevents the shell from splaying. At these points, it transfers loads into a concrete slab foundation, which in turn is supported by a series of subgrade, steel-reinforced, prestressed concrete piers.
The lamella-like façade of the Elephant Park appears to dissolve into the roof, thanks to the weight distribution of a double-hinge structural system. One hinge occurs in the timber fins, or columns, and the other in the beams that connect the shell to the façade; as a result, the façade can adjust slightly in response to thermal movement and to roof loads.
At one side of the center, an arch spans over a mezzanine level that serves as event space. The programmed visitor’s area along the periphery also restricts the elephants’ access to the delicate façade, manufactured by German steel-construction company Züblin Stahlbau, which cannot withstand their strength.
“These elephants can push up to 6 tons with their head
plates and pull up to 3 tons [from a standstill],” Heidemann says. “The
sphincter muscle in their trunks can open screws. If something is loose, they
will not only play with it, but they will also teach the others so groups of
elephants will begin unscrewing their habitat.” As a result, the magnificent
mammals have direct access only to the house’s northwest-facing, steel-reinforced
concrete wall.
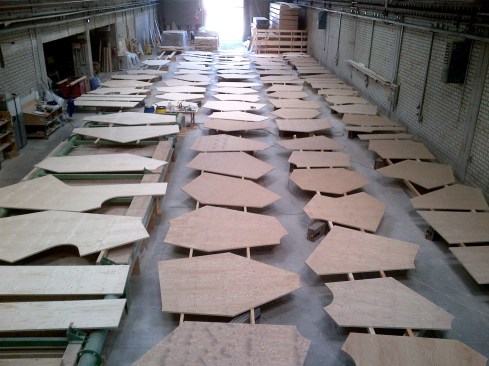
Courtesy Markus Schietsch Architekten
Spanning 260 feet, the shell comprises 550 uniquely shaped, cross-laminated spruce panels stacked in three layers, which are protected by a top layer of 33-millimeter-thick Kerto Q LVL panels (shown above).
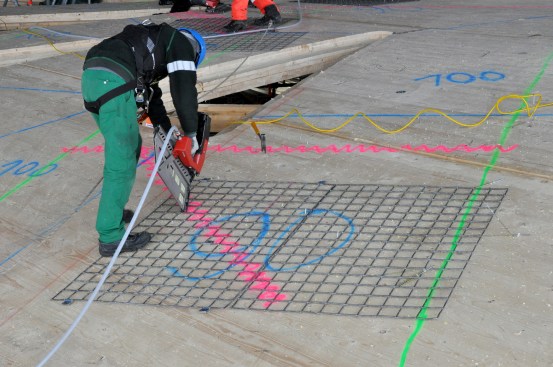
Courtesy Markus Schietsch Architekten
The top layer of the spruce panels served as a template for the cutting the apertures in the layers below.
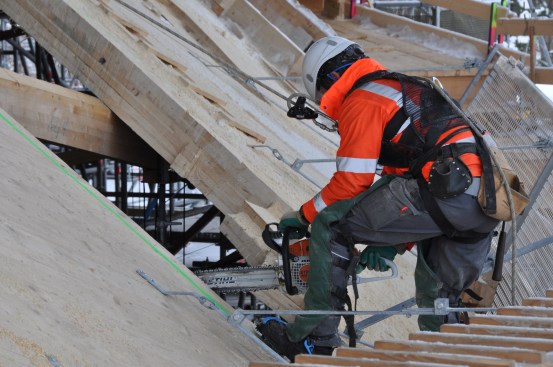
Courtesy Markus Schietsch Architekten
The final aperture openings in the bottom two layers were cut on-site.
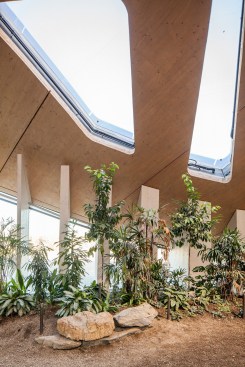
Andreas Buschmann
Wood-clad concrete slab walls at the low points of the roof support the shell.
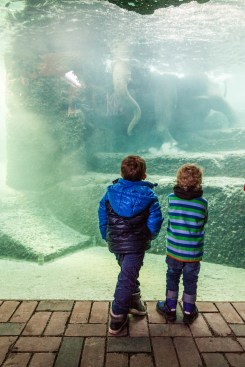
Andreas Buschmann
Rainwater and snowmelt harvested from the roof help feed the elephants' swimming pools.
Note: This article has been updated since first publication.
