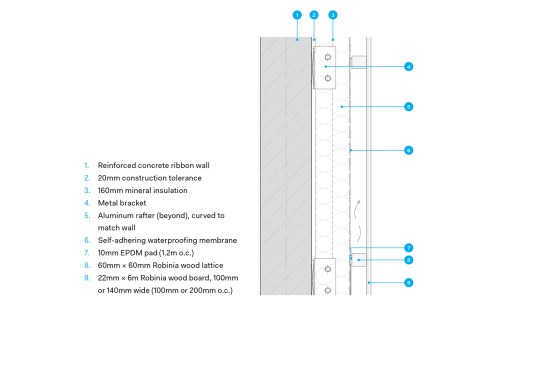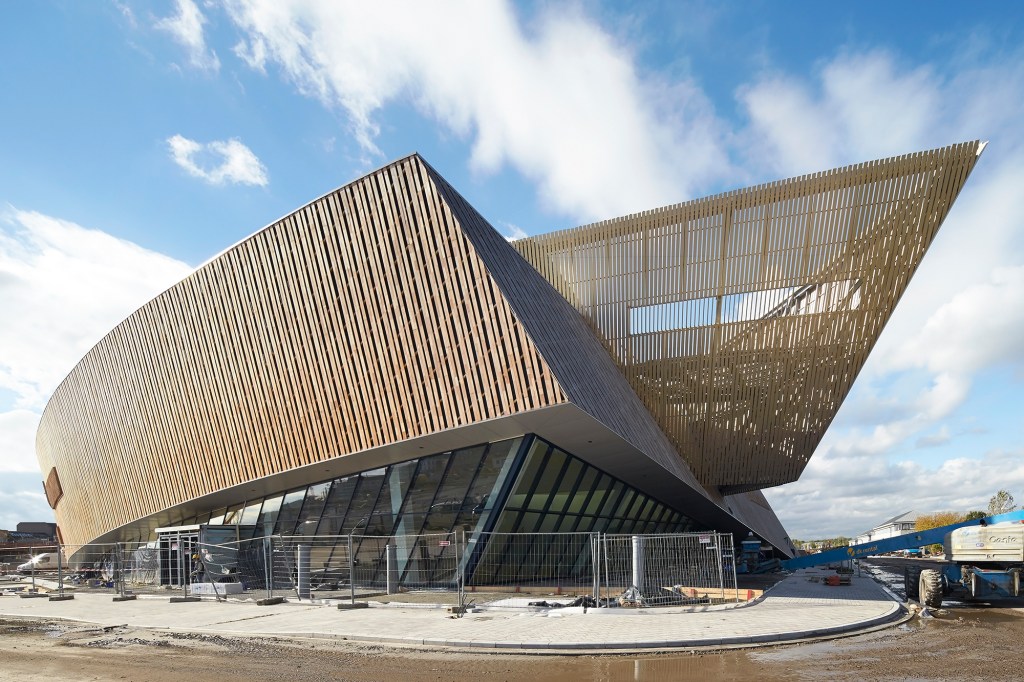As one of the two cities named a European Capital of Culture for 2015, Mons, Belgium, is investing in a development that will transform the medieval municipality into a modern economic hub. At the heart of the master plan is the Centre de Congrès à Mons, a convention center with a spiraling floor plan and wood-and-aluminum skin to match. The juxtaposed materials represent the blending of the city’s old and new districts, which can be viewed from a platform inside a projecting prow topping the structure.
Designed by New York–based Studio Libeskind with local firm H2A Ingénieur Architecte & Associés as the architect of record, the 12,500-square-meter (134,550-square-foot) center houses meeting rooms and three auditoriums within a concrete ribbon-wall structure. On its exterior, the lower walls of the encircling envelope are clad in wood lamella, while its upper walls are adorned with anodized aluminum bands in a luxurious champagne hue. “We wanted to use two different materials that harmonize but are still slightly different in color and finishes,” says Studio Libeskind principal Stefan Blach, whose team modeled the project using Rhinoceros 3D and AutoCAD.
Robinia wood, also known as black locust, was a natural choice for the lamella: In addition to being regionally abundant, the wood does not require treatment, Blach says. “It ages naturally … so it gets this silvery, beautiful surface.”
Totaling 1,900 square meters (20,450 square feet), the array of linear slats comprises 22-millimeter-thick boards, 100 and 140 millimeters in width and up to 6 meters long. The boards are spaced 70 and 140 millimeters apart, creating a pattern that is 62 percent wood and 38 percent negative space.
The boards attach to the Robinia wood lattice using stainless steel screws. The lattice hangs from propylene diene terpolymer (EPDM) blocks, spaced approximately every 1.2 meters, on average. The blocks hold the lattice proud of the concrete walls, which are wrapped in nearly 160–millimeter-thick rock-wool insulation and covered by a black Stamisol waterproofing membrane. “What this achieves is an uninterrupted surface on the waterproofing membrane so the water can run off behind the latticework,” Blach says.
The designers wanted the wood lamella to appear uniform but they had to accommodate the center’s ribbon windows. To that end, they hung 30-millimeter-thick, 200-millimeter-wide Robinia boards over the windows, like louvers. “We created the impression of a continuous surface that just changes its texture where the windows are,” Blach says.

Wall section
The use of shotcrete-filled rebar cages for constructing the building’s curved ribbon walls led to some deviations in dimensions from the architectural design. Consequently, the façade engineer, Italy-based Somec Group, measured the as-built walls on site using a laser to develop a second 3D model.
Belgium-based wood supplier Akatz sourced the materials for the lower wall from Hungary. Tractor-trailers hauled the wood to the project site, where Belgian contractors Cit Blaton and Galère, a BAM International Group company, assembled the façade by hand.
Construction began in 2012 and completed in January 2015, in
time for Mons’ European Capital
of Culture events. The convention center has been well received,
with some rooms already booked for the next two years.
