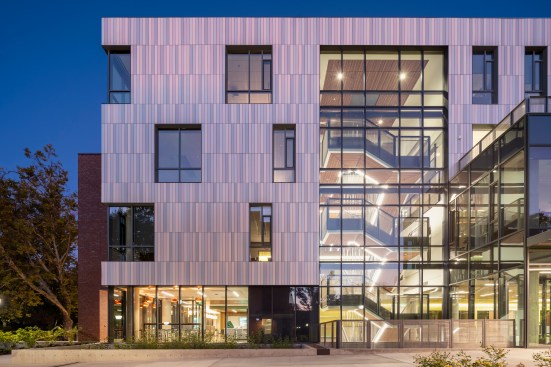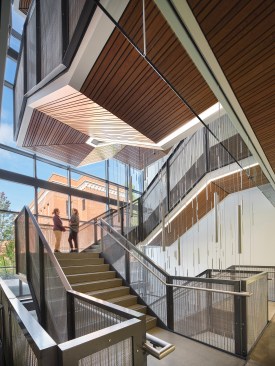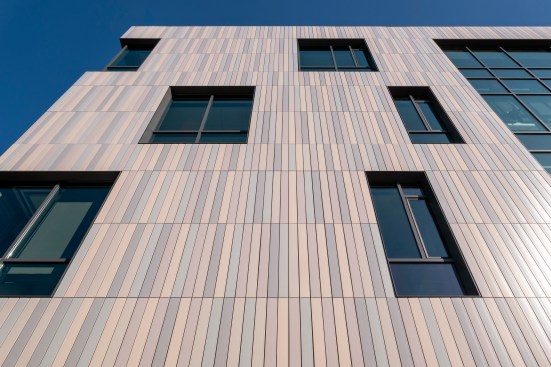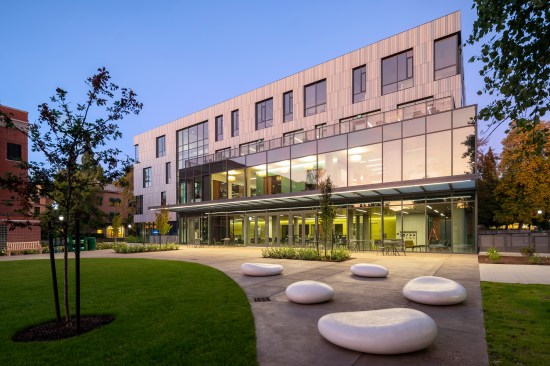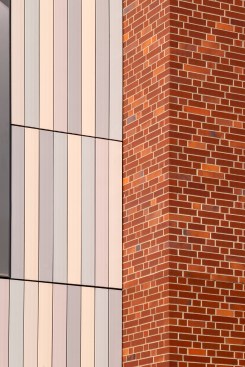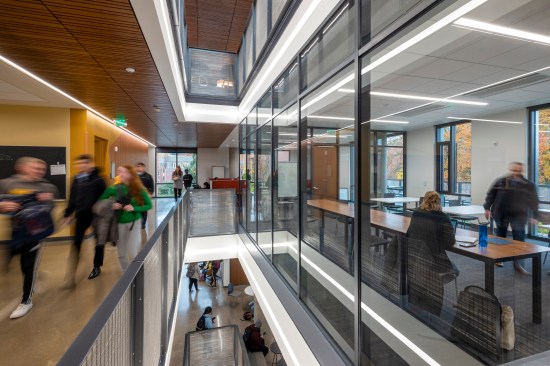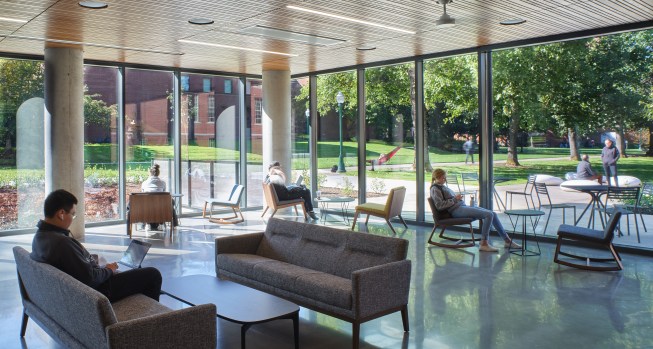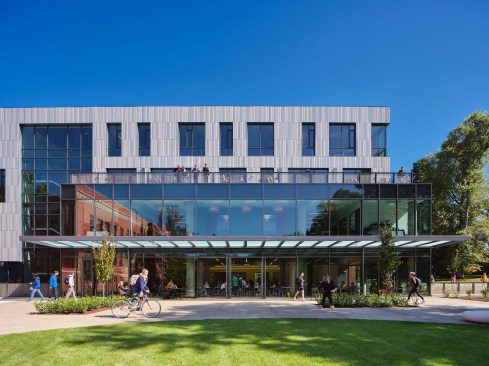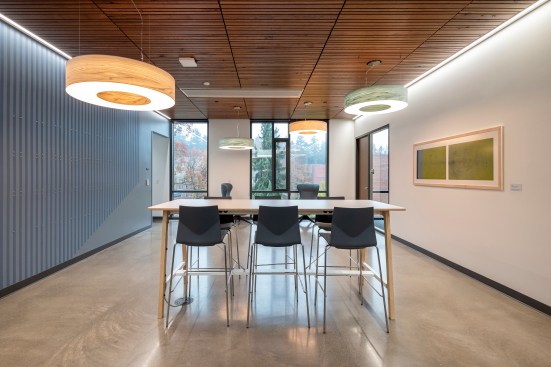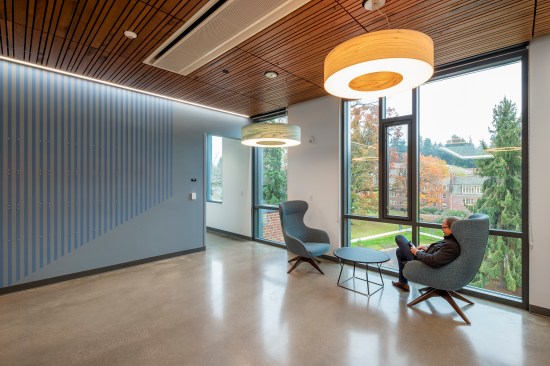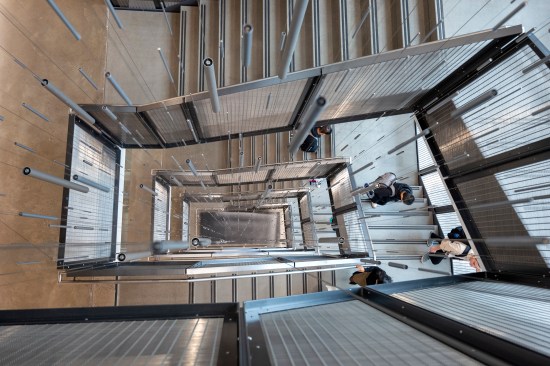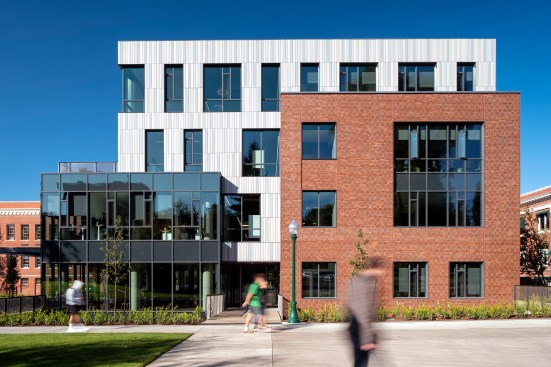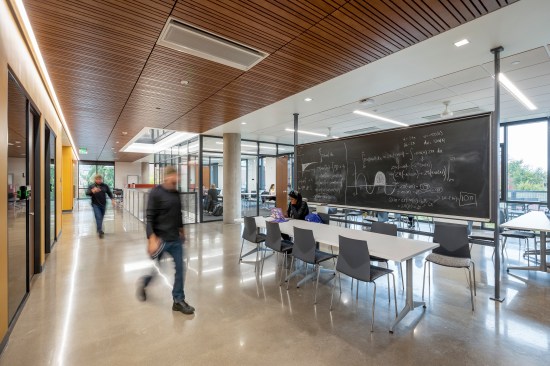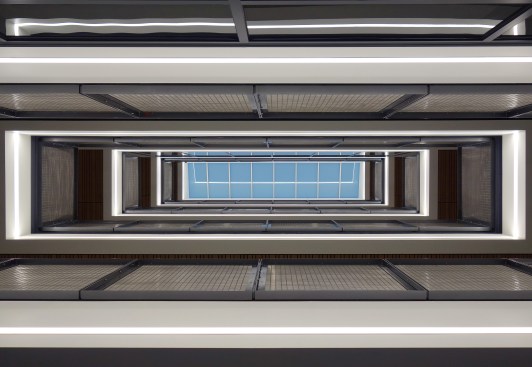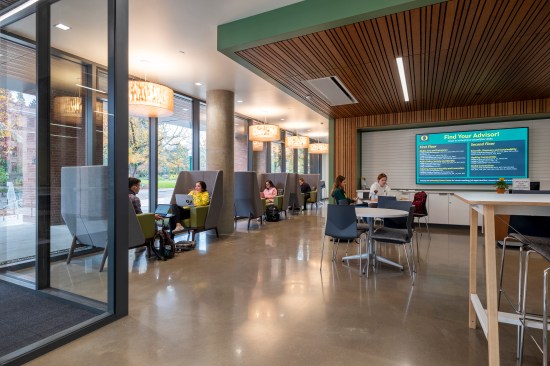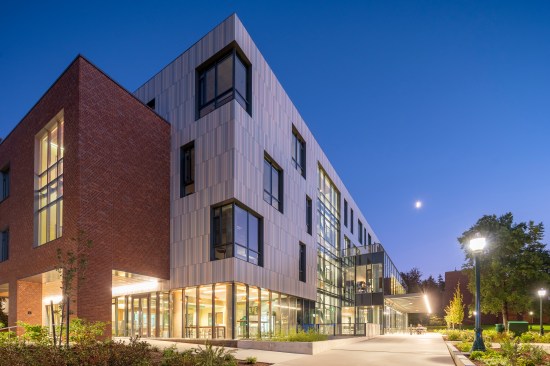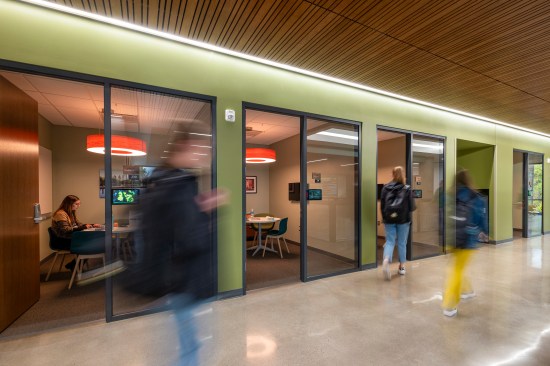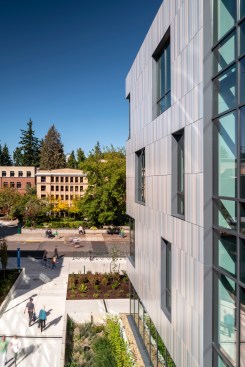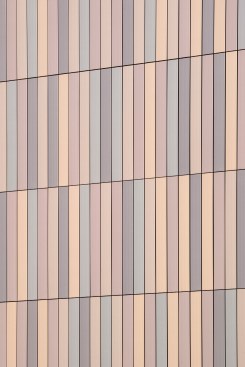Project Description
A New Vision: Tykeson Hall at the University of Oregon
Innovative Materiality, Transformative Workspaces, Environmental Conservation
The Building
Tykeson Hall is the new 64,000 square foot innovative hub for the College of Arts and Sciences at the University of Oregon. The project embodies a progressive educational philosophy and evokes beautiful aspects of the region that reinforce a sense of community with an environmentally conscious mission. The architecture is an inspirational expression of these values, with a building program that spatially unites undergraduate academic curriculum with student services for a first-of-its-kind collaborative center that provides integrated support for student success to improve educational outcomes in Oregon for positive impact.
Program
The building houses the interdisciplinary College of Arts and Sciences, Office for Equity and Inclusion, Academic Advising, Career Counseling, and the Career Center. Primary design elements empower the college’s collaborative culture such as student-focused group work spaces for mathematics and writing tutoring and engaged dialogue, small shared-use meetings rooms, flexible state-of-the-art learning environments and classrooms, a café, roof garden terrace, and a highly visible community gathering space called the Commons that flows onto a new outdoor courtyard and green space.
Ambience and Materiality
With a sense of openness, transparency and natural light, the architecture strengthens internal and external connectivity to feature views and visual site lines. A large light well and open stair heighten this experience, and the stair’s central location embraces pedestrian circulation and tactile collaboration with an interactive sound sculpture. The building is conceptually organized into three interlocking forms with material related to program and spatial character: custom brick for state-of-the-art classrooms, performative terra cotta wrapping innovative program features, and high-performance glazing for the central stair and Commons, a communal venue flowing onto a new outdoor plaza.
Aesthetic Nuance
The University of Oregon features a rich environment of brick and decorative terra cotta, traditional materials dating to the early 20th century. With these we created a new architectural language with modern fabrication techniques and a focus on sustainability, durability, craftsmanship and detailing while reinforcing the contextualization of the new building. This is the first campus building to include terra cotta in eighty years, melding innovative performative façade cladding technology with a geometric color field of five custom glazes based on our oil paintings of regional landscape tones. The appearance of the façade alters with the light, lending the architecture a corresponding dynamic. Our custom designed “Norman Cross Bond” pattern with locally sourced bricks reinforces the regional connection, and salvaged Pin Oak trees from the construction site define select public-space ceilings. The result is an ecologically elegant application of the reclaimed wood.
Environmental Conservation
A commitment to environmental conservation is integral to the design with both practical and high-tech solutions. Built upon a former surface parking lot, Tykeson Hall achieved LEED Gold certification and met the stringent Architecture 2030 Challenge. A compact design with efficient building systems and fixtures resulted in an energy performance modeled at 77% better than a standard building of similar size and estimated use of 34% less energy than if built to the standard Oregon Energy Code. Energy conservation measures include high-efficiency wall, roof and window assemblies for one of the first buildings in the Pacific Northwest to integrate post-tensioned concrete slab construction with a high efficiency hydronic system, exposed thermal mass, and active chilled beams. Practical design strategies include operable windows, ceiling fans, abundant daylighting, LED, daylight sensors, use of local materials to enhance comfort and the regional connection, and low VOC materials. 89% of the construction waste was diverted to recycling plants, and highly efficient fixtures reduce potable water demand on local supplies by 38%. New adaptive landscaping, roof terrace vegetation, and drip irrigation systems decrease potable water use by 58%, and storm water from the roof collects in rain gardens to returns it to the aquifer.
