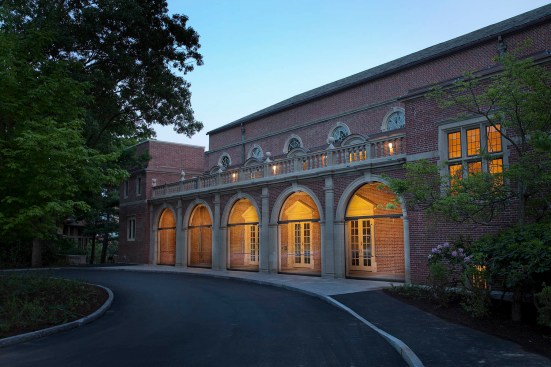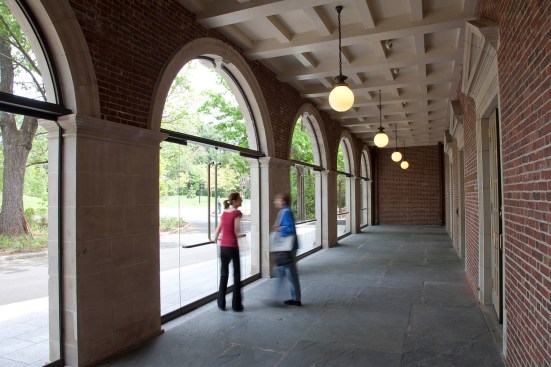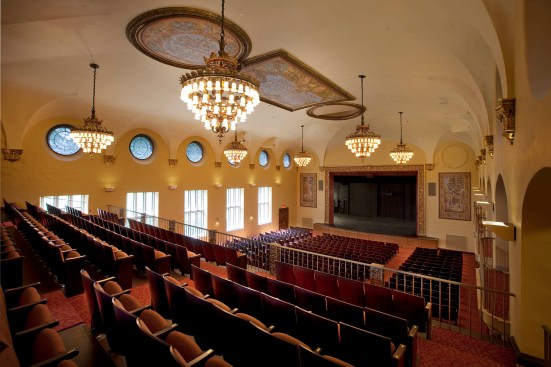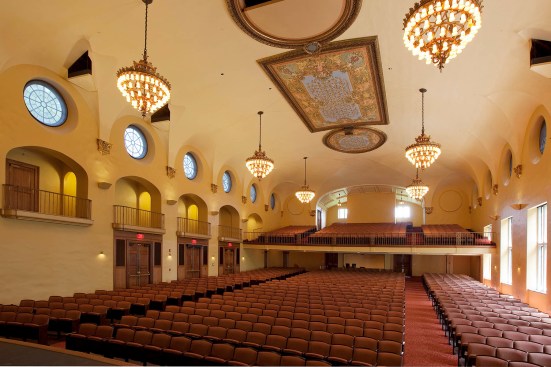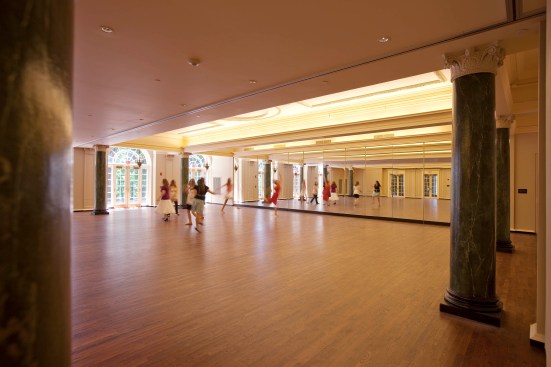Project Description
As the main venue for ceremonial events and the performing arts, Alumnae Hall plays a central role on campus. ABA revitalized the historic building, adapting it for 21st century academic and theatre use. As the College’s first LEED Gold building, this $12M project introduces contemporary design in balance with historic preservation.
Designed by Cram and Ferguson, Alumnae Hall featured spaces for gathering, rehearsal and small performances. The auditorium’s poor acoustics and sight lines, lack of accessibility, and minimal lobby and rehearsal spaces made it unpopular and under utilized. ABA restored the exterior, added new access and landscape, and incorporated a new glass enclosed portico as a gathering and lobby space. With a re-raked floor and re-configured seating arrangement, the 1,000 seat auditorium now serves a broad array of performances. On the lower level, a new flexible rehearsal and events space was created in a former ballroom and a black box theatre accommodates informal performances. Back of house renovations accommodate performers and include a costume shop, storage and scene shop. A below-grade addition features a green roof and terrace and provides space for building systems. This project received awards from the Massachusetts Historical Commission and Preservation Massachusetts.
