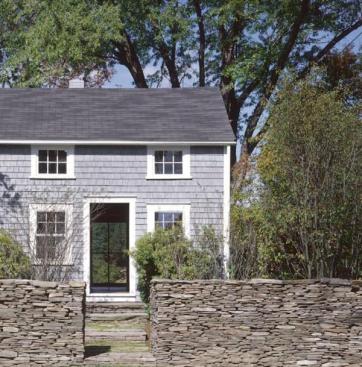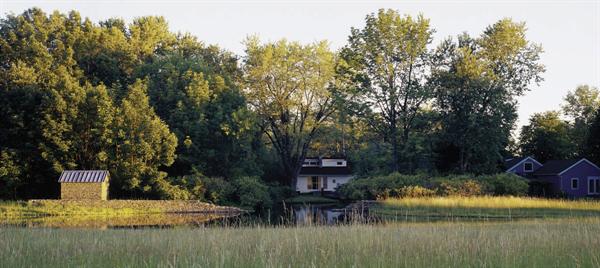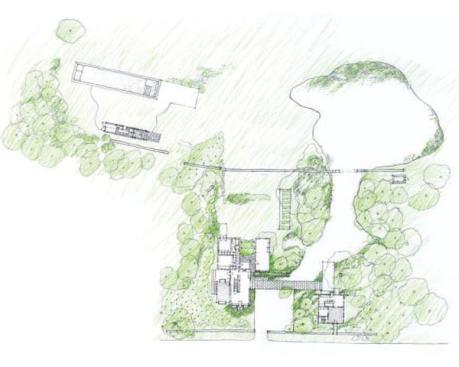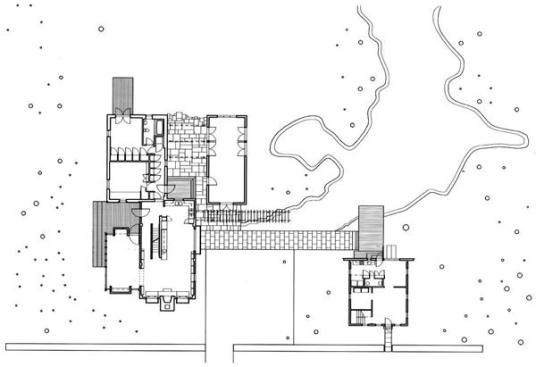Project Description
2004 RADA
Renovation / Merit
When Bohlin Cywinski Jackson renovated the house and guest cottage on Peter Bohlin’s own rural Pennsylvania property, it preserved the compound’s modest qualities but overlaid it with a Modernist’s sense of space. Once a stop on the Underground Railroad, the main house was originally an African-American church, and an escaped slave built the guest cottage. In plan, the architects established an axial relationship between the house and guest quarters. Visitors enter a shared auto court bordered by a stone walkway that links the two structures and forms the edge to a new pond. The main house was gutted and reconfigured as a “living pavilion,” says Bohlin, FAIA, with gridded bay windows and a new porch-like room overlooking a grove of tightly spaced birches. Dry-laid stone walls bracket the buildings, separating them from the road in front and a field in back. Judges praised the project’s site plan and impeccable details. “I like the restraint you feel here,” one said.



