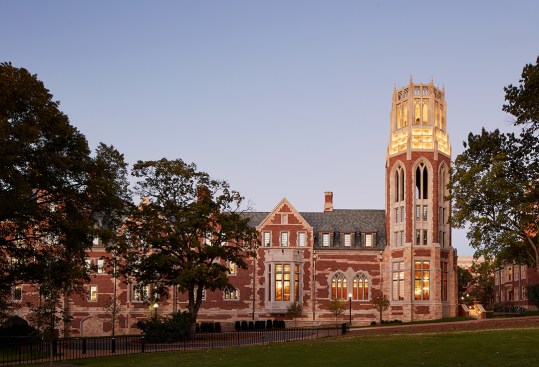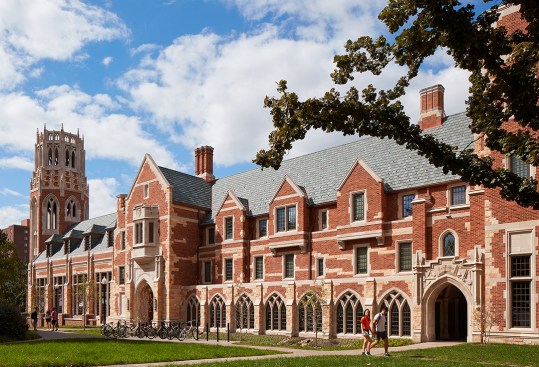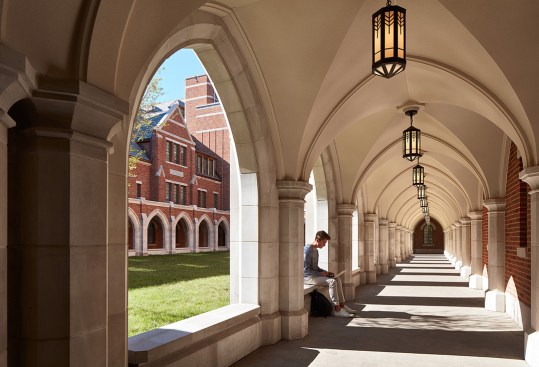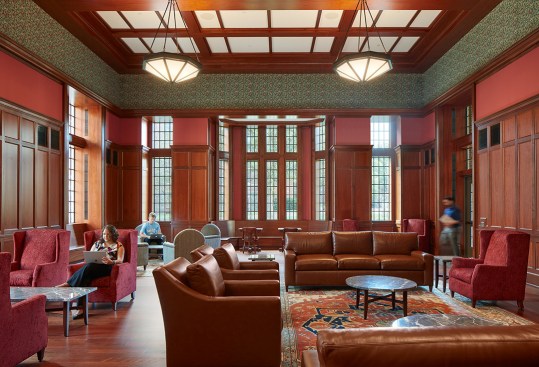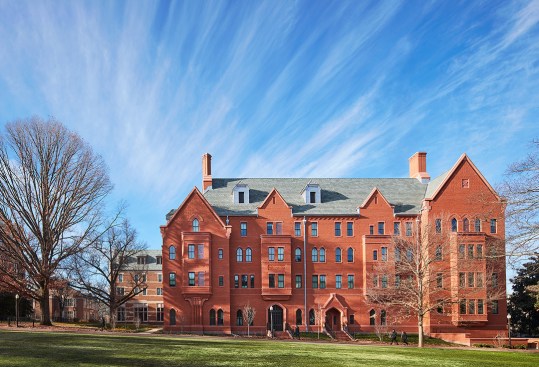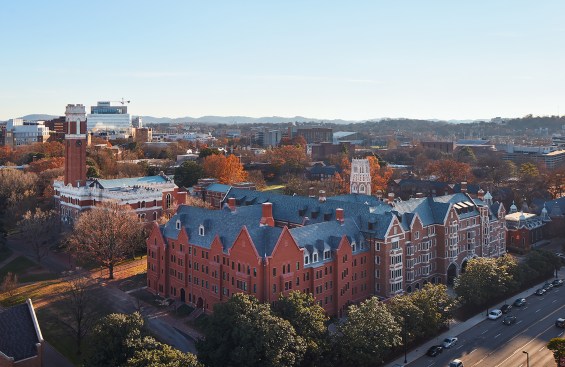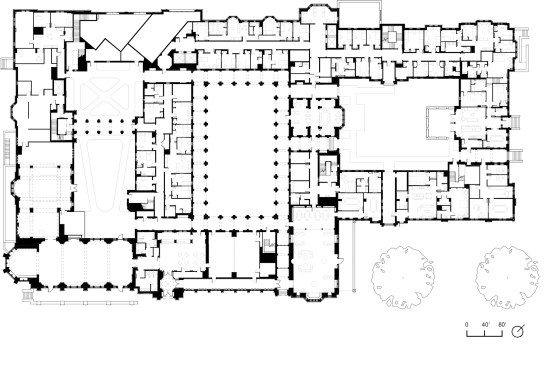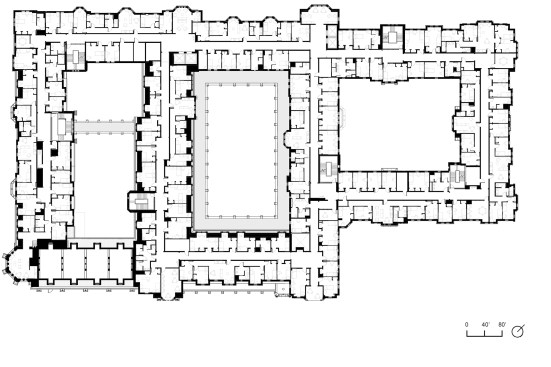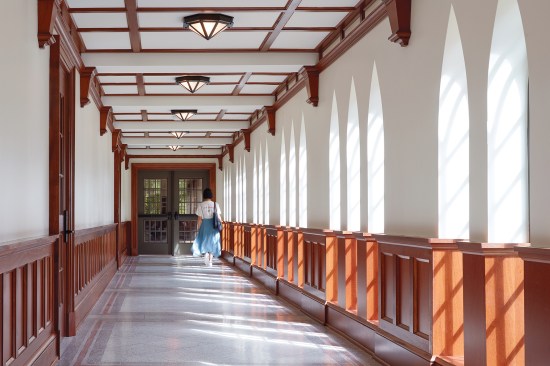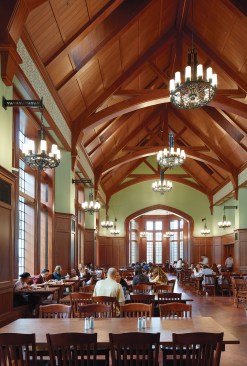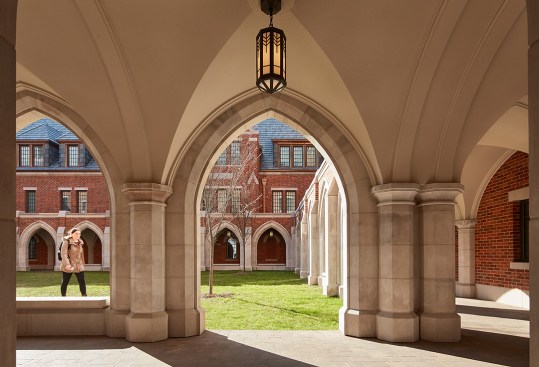Project Description
This article appeared in the December 2019 issue of ARCHITECT:
Without squinting, it is difficult to tell that E. Bronson Ingram Residential College is much newer than the buildings it sits next to on Vanderbilt University’s Nashville, Tenn., campus: Kirkland Hall (1907) and Alumni Hall (1925). And that is very much the point. The university, a major donor, and the architects shared the deep desire that the new college be as timeless as if it had always been there.
Completed last year and designed by Washington, D.C.–based David M. Schwarz Architects (DMSA) with local architect of record Hastings Architecture, the E. Bronson Ingram building exemplifies the academic utopian ideal of the residential college—where students live, dine, socialize, and study together under the tutelage of resident faculty for most of their college careers. This home to 340 students immerses them in a community far stronger than those found in conventional dorms.
DMSA was first hired by Vanderbilt in 2003 to do a residential master plan that would be phased in over 20 years, then rehired a decade later to design this building and to build out the original master plan with three additional residential colleges. Another is under construction now.
“They asked, ‘How do we attract better students and faculty?’ ” says DMSA president Gregory Hoss, AIA, who worked on the master plan and was principal-in-charge of the E. Bronson Ingram project. “They realized their housing stock was not only deficient, but some was subpar.” Vanderbilt decided that to put itself on a level playing field with other prestigious schools it would adopt the residential college model for all of its future student housing.
Designing the E. Bronson Ingram Residential College in an architectural style that was popular roughly a century ago required microscopic attention to such things as selection of the steel windows, the mix of slate-colored ceramic roof tiles, and custom lighting fixtures. Even the most mundane details can betray a modern building that is masquerading as old. Thus, vertical brick expansion joints were hidden behind downspouts; molded brick was used instead of extruded to make wall surfaces ever so slightly irregular; and chimneys create a convincing profile along the skyline, but also conceal plumbing and ventilation systems (only one supports a fireplace flue).
The building’s façade is composed in two aesthetics to “break down the scale,” says DMSA project manager Ramsay Fairburn, AIA. “It is a massive building. We didn’t want it to have great heaviness relative to the smaller scale of the buildings next door.” The main elevation of the building is burnt-umber-colored brick, with split-faced trim in local Crab Orchard stone, along with cut Indiana limestone for window surrounds and belt coursing. The rest of the façade is a deep-red brick, and appears to be from an older, more austere era, with comparatively simple detailing in a dark pink sandstone imported from India.
The building’s tower places an exclamation point on a corner of the building next to Alumni Lawn, the most important outdoor space at Vanderbilt. Inside, it contains a small dining alcove with windows on four sides, and two levels of bedrooms above. Because of egress issues, the top floor is unused and open to the outdoors.
Stylistically, the college’s great room and dining hall echo similar monumental spaces at other iconic residential colleges. They are trimmed in mahogany paneling and imported William Morris–print wall coverings. The great room is furnished with leather armchairs and lush carpets. The dining hall’s ceilings appear as though they are supported by wood trusses, but those are nonstructural. Like the trusses,
the long wooden tables and chairs are new but faithful to the period. These rooms are open to the public, but the rest of the building—including the four-person living suites, double rooms, and single rooms—is highly secured with keycard access.
To encourage the sense of community that comes from random meetings between fellow residents, elevator use is discouraged. Instead, students use stairways that open onto the three quads, which they naturally cross on their way to class or to visit friends. The main quad is surrounded on all four sides by a Gothic arcade, while another is bisected by a stylistically similar open passageway.
Today’s students demand that schools be LEED rated. But while E. Bronson Ingram has a Gold certification, Hoss says his firm looks beyond ratings systems when considering sustainability: “We think buildings that are more timeless and less trendy tend to age better,” he says. “If your client and the community fall in love with a building, and reuse it over many generations, it is the most sustainable thing you can do.”
Project Credits
Project: E. Bronson Ingram Residential College, Nashville, Tenn.
Client: Vanderbilt University
Design Architect: David M. Schwarz Architects
Architect of Record: Hastings Architecture
General Contractor: R.C. Mathews
Civil Engineer: Barge Cauthen & Associates
MEP Engineer: Smith Seckman Reid
Structural Engineer: EMC Structural Engineers
Food Service Designer: Ricca Design Studios
Lighting Designer: John Coventry
Masonry Subcontractor: Kelly Construction
Stone Carving: Joseph Shaw & Son
Size: 205,000 square feet
Construction Cost: $99 million
From Hastings:
The newest addition to Vanderbilt’s residential college system, the E. Bronson Ingram College creates a living-learning environment for a faculty family and 330 students in support of Vanderbilt's values of open inquiry and excellence while responding to the campus context. Opened August 2018, the College continues the University’s desire to blur the lines between living and learning environments. Faculty reside alongside sophomores, juniors, and seniors in a model of communal living rooted in the tradition of residential colleges at the University of Oxford, the University of Cambridge, and Yale University.
Hastings with Design Architect David M. Schwartz Architects, created a variety of spaces in which students live, learn, and socialize with fellow students and educators alike. A vaulted dining room, great room, study lounges, private courtyards, and public patios provide space for casual encounters and structured communication. A dance studio, music practice rooms, as well as a first-floor art gallery further enhance the living-learning environment.
The architectural expression of the College is decidedly Collegiate Gothic, responding to the adjacent 1925 Alumni Hall. In response to the project's scale and implying a layered history, a portion of the building is designed in red-brick Victorian Gothic style relating to the University’s first and most iconic building, the 1875 Kirkland Hall sited directly south of the College. That eastern wing is constrained to embrace a 100-year old Ginko tree. Masonry detailing incorporated throughout the facades and courtyards was designed to a level of detail rarely seen in this era, achieving an authentic example of the craftsmanship of this style. All surfaces – exterior and interior – of the project and its details were carefully considered and executed.
