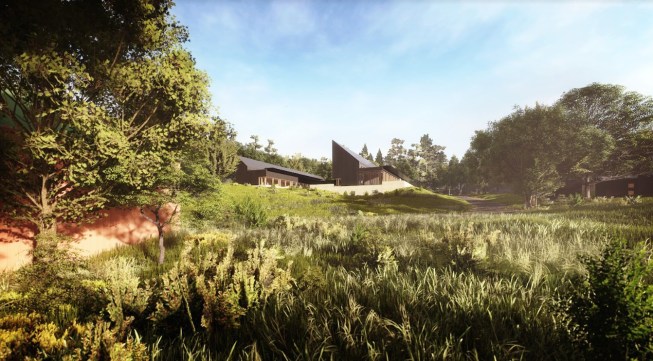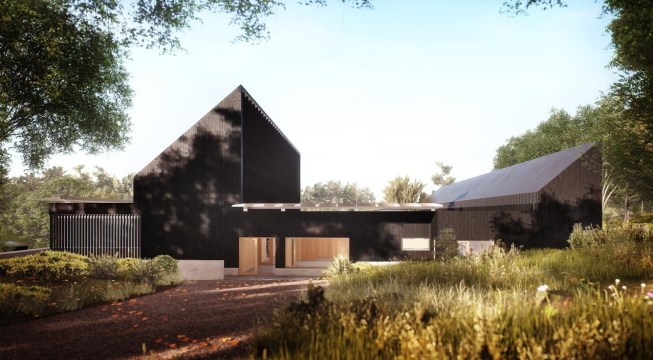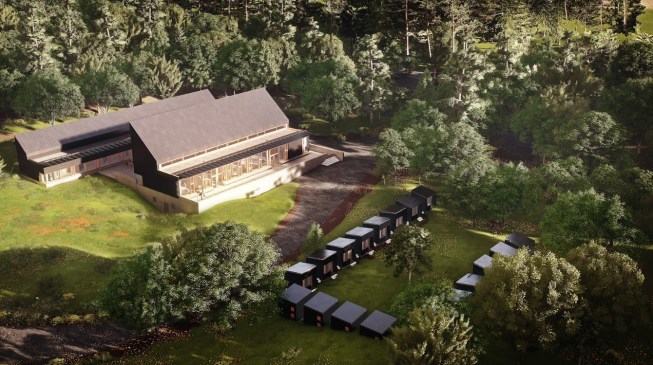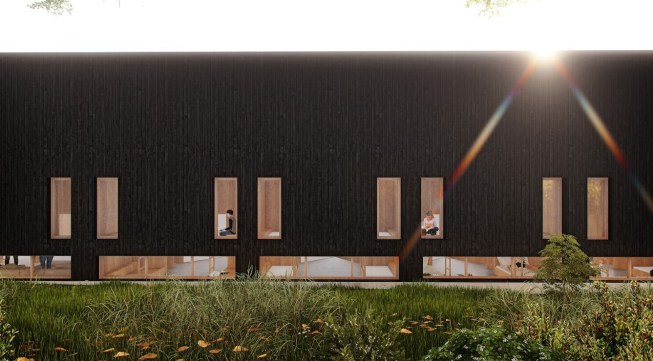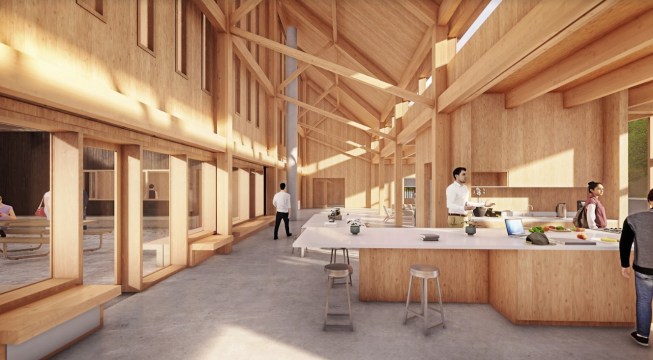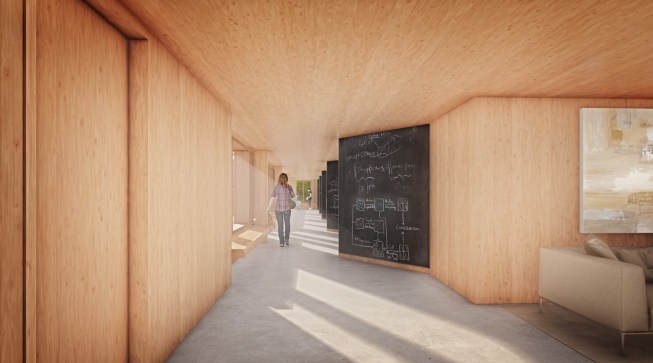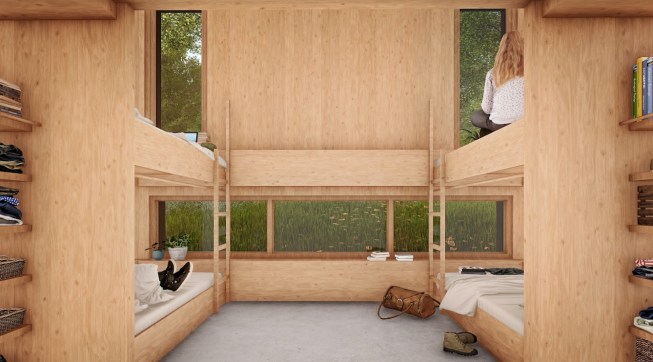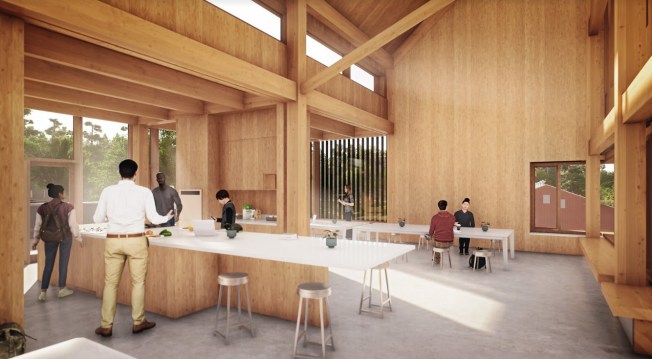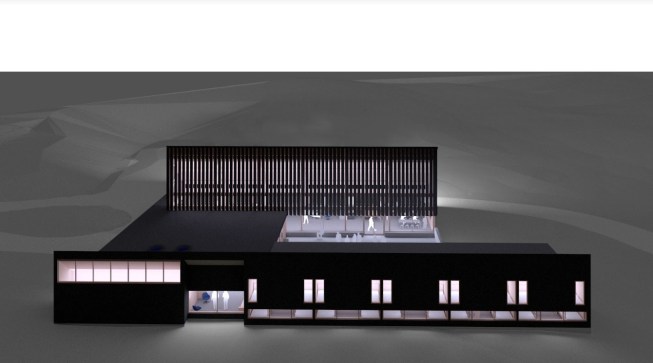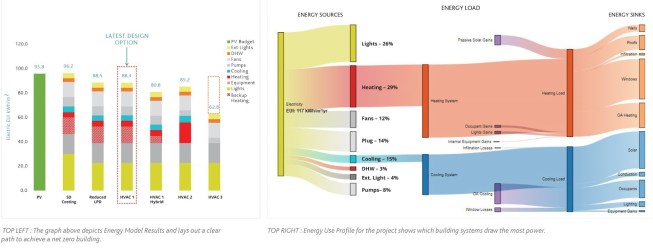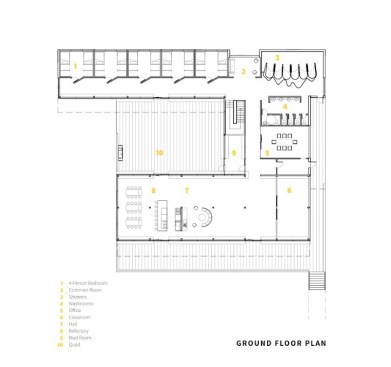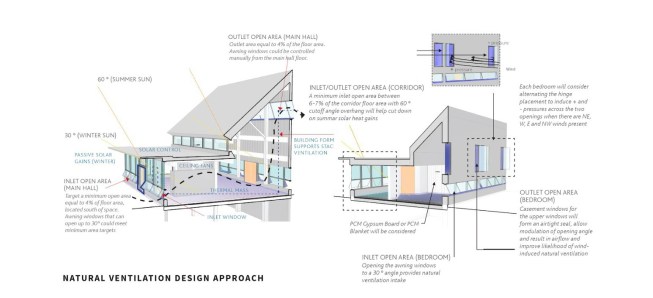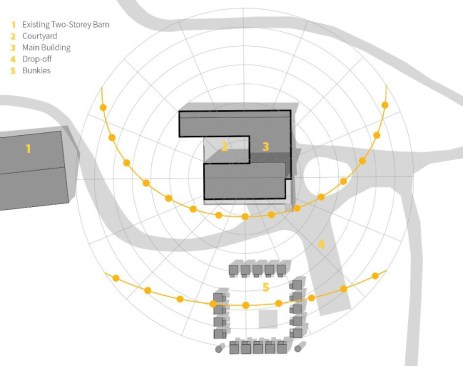Project Description
The compass is a time-honored tool for navigation. For the team at Montgomery Sisam Architects, though, the cardinal coordinates—north, south, east, and west—proved instrumental in the creation of the University of Toronto’s Koffler Scientific Reserve, or KSR, slated for completion in December 2023.
The scheme for the school’s newest center for ecology and environmental biology employs sustainable design principles that take full advantage of the landscape. Set on 900 hilly acres within Oak Ridges Moraine in King Township, Ontario, the 28,860-square-foot complex offers a cutting-edge venue for scientific research and instruction alongside traditional college facilities such as a dining hall, classrooms, dormitories, shared bathing facilities, common rooms, and a quad.
When approaching the design for the KSR, director and principal at Toronto–based Montgomery Sisam Architects Robert Davies reveled in the pastoral, undeveloped setting. Without having to account for shadows and other factors from nearby buildings, Davies could use the natural context of the site to passively heat and cool the main building, which combines spaces for research, teaching, and living under one roof. “The fact that we could trace the path of the sun across the sky every day of the year gave us tremendous control,” he says.
Positioning the building according to the cardinal coordinates aided in the University of Toronto’s commitment to net-zero-energy and net-zero-carbon projects. A climate analysis informed the design of each side of it; fixed sun shades above the windows on the south façades, for example, allow sunlight to penetrate the structure in winter months while preventing it from entering the building during the summer. An array of photovoltaic panels on the sloping roof, paired with a ground-source heat exchange system, take care of the center’s minimal energy needs. Any additional electricity generated will be routed to the municipal power grid. A nearby cluster of small seasonal cabins—or bunkies, as the firm calls them—designed to house extra students in the summer also features south-facing rooftop solar panels.
In addition to prioritizing sustainability, KSR’s design ethos draws upon the range of scientific work that the students perform there, from studying microbes to recording the migratory patterns of birds. The form of the showers in the bathing facilities, for instance, mimics the shape of an amoeba, the microorganism present in all forms of water. Elsewhere, in the living quarters, the built-in bunk beds themselves appear as smaller structures within the larger building, a reference to the relationship between micro and macro in the students’ work, often conducted by microscope and telescope.
The planned programming for the main building at KSR, meanwhile, recalls the form of a traditional post-and-beam barn, albeit with a few contemporary twists; it’s meant to look like a barn that’s been cut in half, with one of those halves turned around. Narrow horizontal windows near the roofline resemble the intentional framing gaps in barns, which work to dry out the hay nestled inside. Similarly, those windows naturally ventilate the building as well as control the amount of sunlight streaming in. Renewable resource building materials, like the mass-timber structure and wood interior finishes—gypsum board and plywood veneer—emphasize the rustic, barn-like nature of the space while also reducing the project’s carbon footprint.
“This building has been designed for people who really would rather be outside,” Davies says. “These people spend all day long outside, and then they come back here to get clean, sleep, and replenish themselves. But they don’t mind, because they’re so connected to the outside—even when they’re in the building.”
PROJECT CREDITS
Project: University of Toronto’s Koffler Scientific Reserve, Ontario.
Architect: Montgomery Sisam Architects, Ontario. Bob (Robert) Davies (director and principal); Karine Quigley (associate); Camelia Melchiori; Esther Cheng (associate); Robert D’Errico (senior associate)
Interior Designer: Montgomery Sisam Architects
Mechanical Engineer: Jamie Dabner, Introba (formerly known as Integral Group)
Structural Engineer: Mike Feindel, Blackwell Structural Engineers
Electrical Engineer: Jake Niekraszewicz, Introba
Civil Engineer: Martin Ennis, WSP
General Contractor: · Wissam Ajina, Van Horne Construction
Landscape Architect: Fung Lee, PMA Landscape Architects
Lighting Designer: Introba
Code Consultant: Leslie Sims, Arencon
Cost Consultant: Marcos Sibal, Turner & Townsend
Energy Modeling: Apoorv Goyal, Elementa Engineering
Acoustics: Michael Wesolowsky, Thornton Tomasetti
MATERIALS AND SOURCES
Adhesives, Coatings and Sealants: Tremco
Bathroom Fixtures: American Standard; Water Matrix
Ceilings: Atkar
Concrete: Dufferin Concrete
Countertops: Corian
Exterior Wall Systems: Next Alutech; Blackwood Siding Company
Flooring: Sika Canada
Glass: Guardian Glass
Gypsum: Canadian Gypsum Company
HVAC: Consult Mechanical
Insulation: John Mansville; DuPont; Rockwool
Kitchen fixtures: American Standard
Lighting Control Systems: Lutron
Lighting: Metalumen; Omni Lumen
Metal: Kalzip
Photovoltaics: Canadian Solar
Roofing: Carlisle
Structural System: Timmerman Timberworks
Walls: Canadian Gypsum Company
Windows: Neufenster Wood
Timber Curtain Walls: Raico
Doors: Lambton Doors
This article has been updated.
