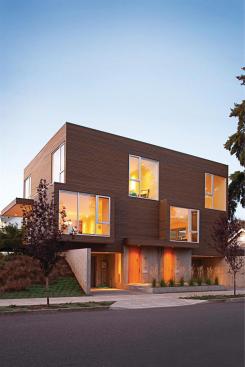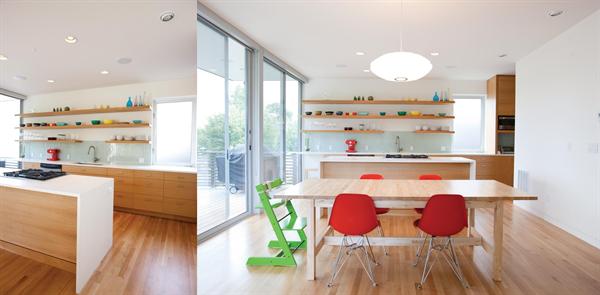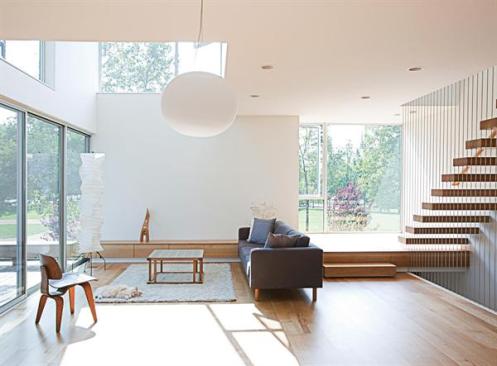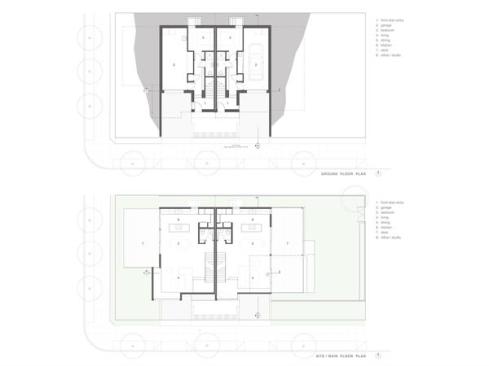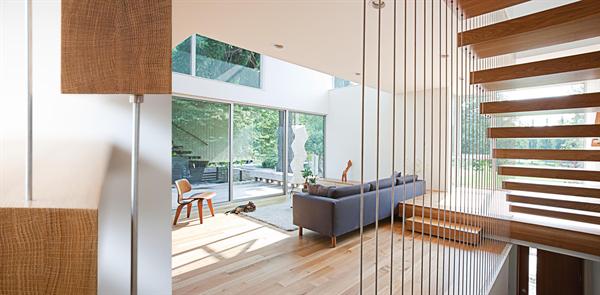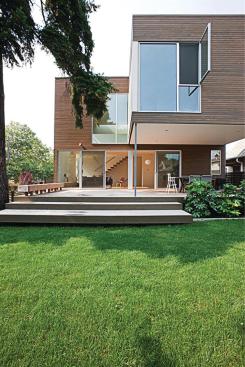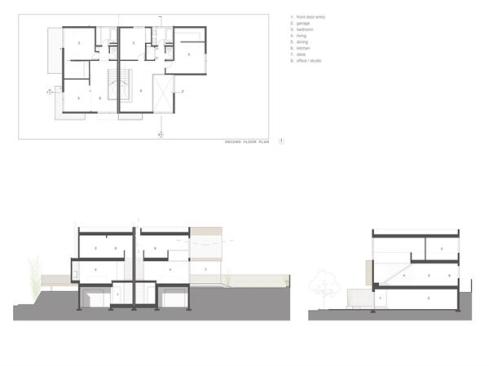Project Description
2011 RADA
Single-Family Housing / Merit
This modernist duplex would look good anywhere, but it addresses the specific environment of urban Portland, Ore. Taking advantage of a corner lot, designer Corey Martin oriented the units to provide private side yards and abundant south light. “It doesn’t have an overhang, and that’s intentional,” Martin adds. “You want to see the sky.” Windows located at corners wash reflected light through sparely detailed rooms. “There’s a tautness to it,” said one judge, referring to a quality that is present throughout but perhaps best exemplified by the tension rod-supported interior stair.
