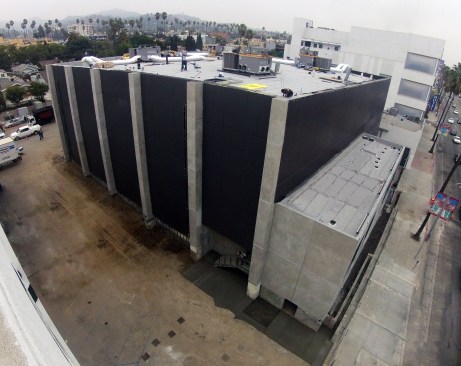Project Description
The Siren Cube is a 13,000SF Motion Picture Production Sound Stage with and additional 3000SF Annex of support space. Designed as part of the Siren Studios master plan, the Cube is the crown jewel of the Campus.
The building was designed with sensitivity to shooting conditions not seen in Los Angeles. The building is over 40ft tall on the exterior, making it the largest single story concrete structure without beams in the Western Hemisphere. It has the capability to shoot everything from high end magazine advertisements and commercials to full length feature films. A 25ft square loading door will allow full mack-trucks to drive inside.
Notable features within the construction are:
The trusses, with a clear finished height of 35ft can support over 10,000lbs of rigging, enough to hang 3 cars for a commercial shoot if necessary.
The walls are designed with recycled Styrofoam insulated concrete blocks, giving the interior an STC sound rating over 150.
The lighting is the latest in LED technology and actual house power requirements are less than a typical single family dwelling.
The entire site and building uses rainwater as a grey water to irrigate the planters.
The Annex and Cube are fully wired with fiber optics to allow instantaneous editing from remote locations.
The exterior façade is designed with concrete rain-screen panels that are interchangeable.

