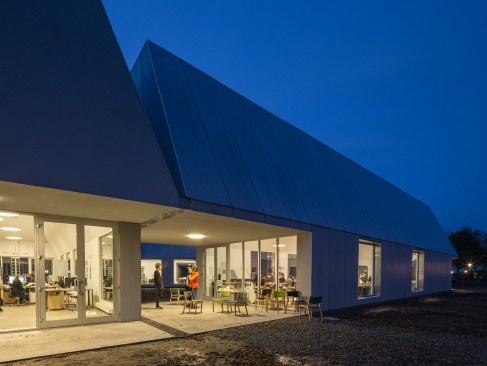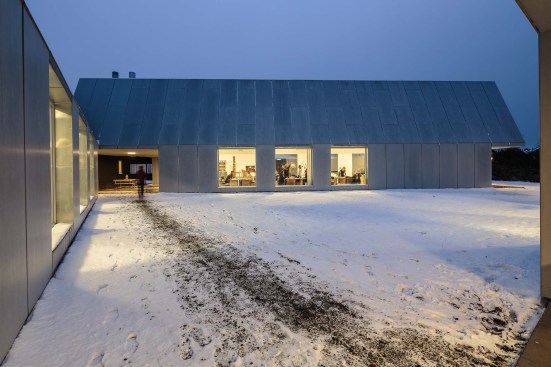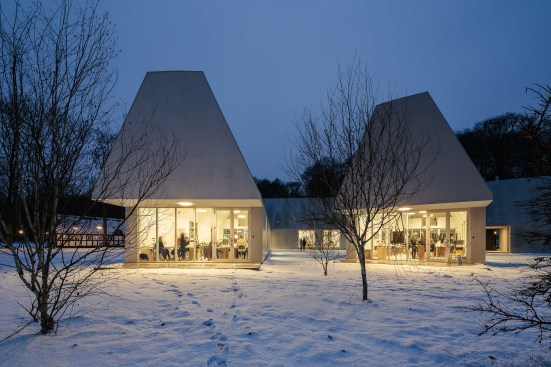Project Description
FROM THE AIA NEW YORK STATE:
Krabbesholm Højskole needed to expand and relocate their studios for art, architecture, graphic design and photography. The arrangement of the studios produces informal interconnected exterior courtyards and studio buildings with large windows and covered porches which foster social and visual interaction.
The shared studio porches are filled with chairs and tables for casual conversation, offering a series of discrete places to convene. The thin and elongated proportions of the studios allow for visual transparency, collapsing the field of vision and producing a vibrant interconnected space for the disciplines and their work. Clad in industrial cement rainscreen panels, the new studios relate to both the sixteenth-century buildings on the campus and the large industrial buildings nearby.


