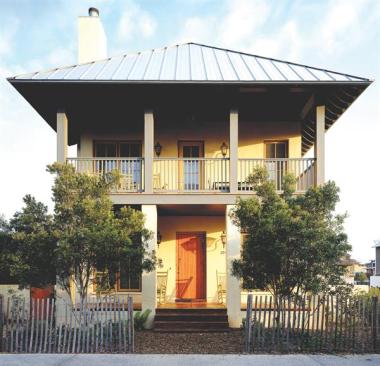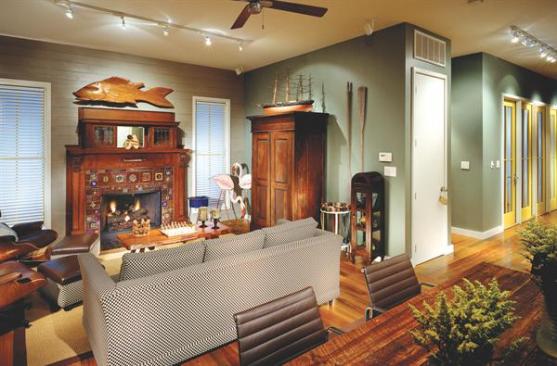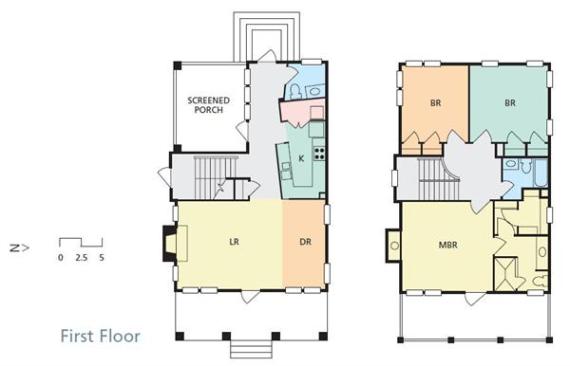Project Description
2004 CHDA
Custom Home less than 3,000 square feet / Merit Award
From the outside, this 1,860-square-foot house in Rosemary Beach, Fla., conforms to the genteel expectations of its New Urbanist community. Its standing-seam metal roof, double front porches, and muted colors all satisfy Rosemary Beach’s design codes, which promote an Anglo-Caribbean style of architecture. Only the project’s bright-yellow window frames hint at a bit of rebellion.
Inside, however, the beach house tells a different story. Clean lines and bright colors take it in a less traditional direction. The home’s architect and owner, Darrell Russell, used commonplace materials in unexpected ways. Corrugated metal walls for the kitchen, bath, and upstairs hallway refer to another local architectural style, Florida Cracker. The translucent stained flush boards covering many of the inside walls help link the home’s interior and exterior, one of Russell’s main goals. And a funky floor mosaic of broken limestone, seashells, and crab shells in the second-story hall provides a place for wet bathing suits and towels to drip dry.
The judges found the pair of first- and second-story porches “especially inviting,” and so did Russell. Though he originally intended the house as a vacation home, he ended up moving there full-time to run the Rosemary Beach office of Looney Ricks Kiss Architects. He often takes prospective clients on tours of his residence, showing them how far the limits of design restrictions can be stretched. “They like to see the mix of styles within the house,” he says.


