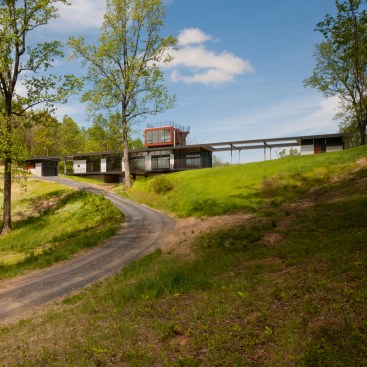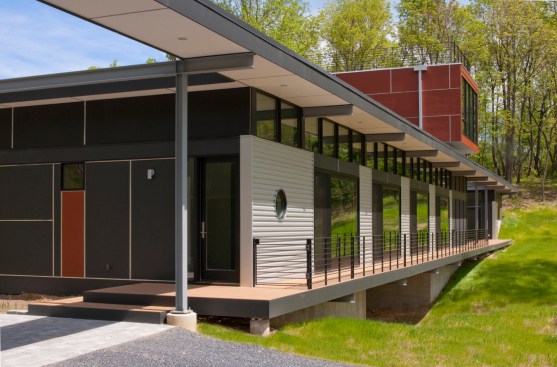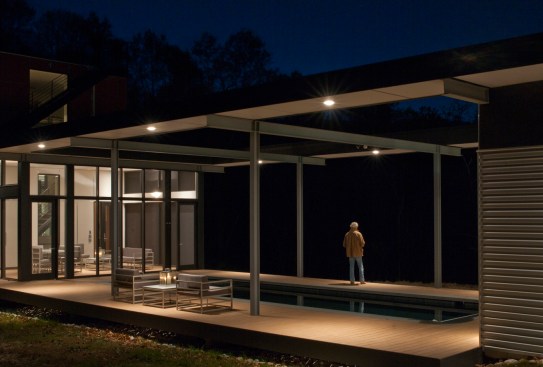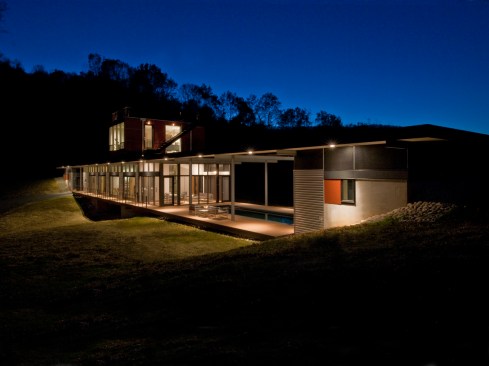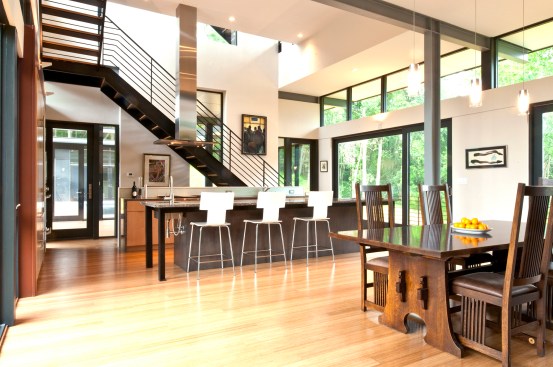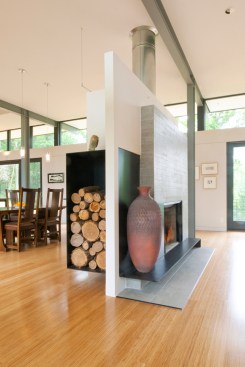Project Description
FROM AIA MARYLAND:
This project occupies an extraordinary location in the Blue
Ridge Mountains of Virginia. The
immediate site forms a kind of saddle, on the intersection of a ridge on the
East-West axis and a valley running North to South. The house runs along the ridge and bridges
the valley, opening its long sides to the long North-South views. The pieces of
the program — a two-bedroom house, screened porch, pool terrace, entry court
and garage — are articulated and aligned along the ridge axis. A continuous roof spans the entire collection,
transforming the modest scale of the individual pieces into a unified
composition over 200 feet long, carrying a single line across the entire
facade. Only one space rises above the
continuous roof, elevating a special room for taking in distant views. Like a bridge, the structural system is
continuous and insistent. Steel frames
at 16 feet on center march the length of the building, expressed inside and
out. All exterior surfaces — windows,
walls and ceilings — are arranged in modular subdivisions of this structural
bay. Low-maintenance metal and fiber
cement panels clad the exterior walls. Inside, white wall planes will form a
backdrop for nature outside, and the owners’ art collection within.
Jury quote: "The simplicity of the plan and structure creates a memorable
image on the landscape. The richness of
the various forms and materiality enhance the experience of this unique home."
