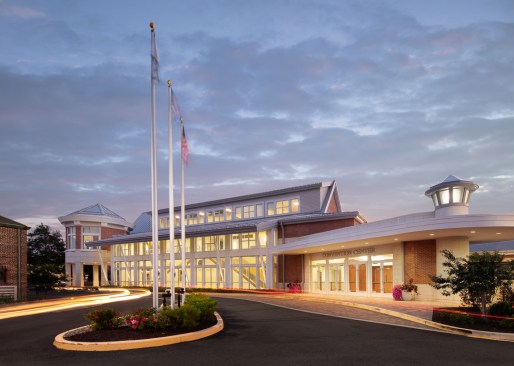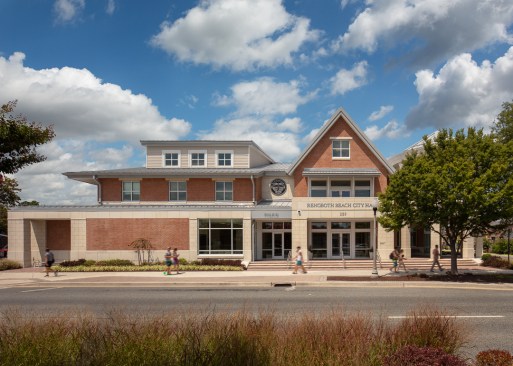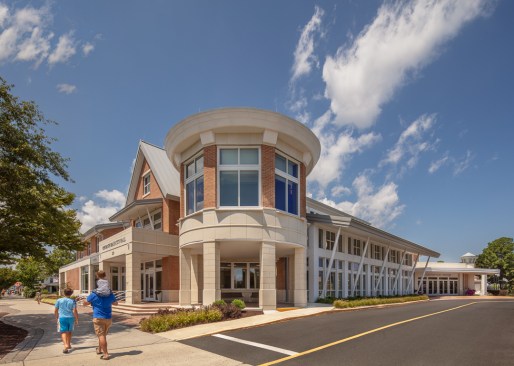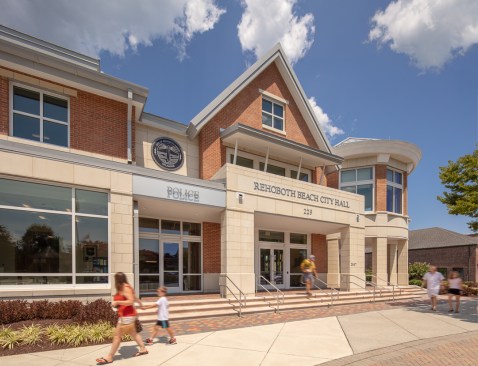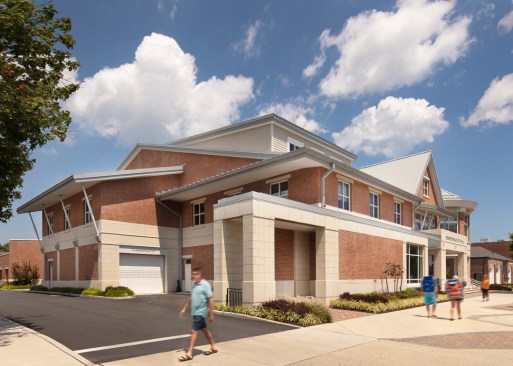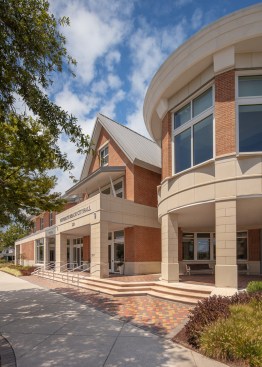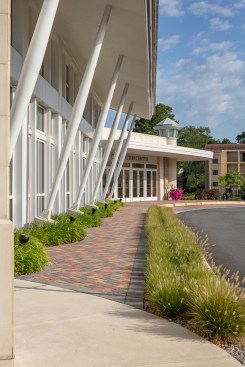Project Description
Davis, Bowen & Friedel, Inc. (DBF), provided complete design services including architecture, structural engineering, civil engineering, landscape architecture, and surveying for the Rehoboth Beach City Hall Complex, a facility designed to incorporate all City functions onto a singular central city site. Entities included Administration (Mayor, City Manager and staff), Police/911, Building & Licensing, Commissioner’s Chambers, Convention Center, Building & Grounds, Alderman’s Court, IT and the Parking Meter Department. The entire complex, two buildings in total, includes around 56,000 SF, approximately 17,000 SF larger than their original facilities combined. Outdated buildings were removed, other portions renovated, while still others remain intact. All told, the proposed facility upgraded ADA and energy deficiencies while at the same time provided for present day programming needs.
The design team began the process by evaluating the existing facility – understanding the systematic shortcomings of current operations, and by analyzing the programmatic requirements of the various departments. A complete program was prepared itemizing department needs and providing resultant square foot areas required to fulfill those needs. A total was tallied to understand the total building area required, then several site studies were performed to ensure that the current site could accommodate the facility. Cost estimates were prepared for each of these concepts and, following a series of public presentations, a concept direction was selected.
DBF, Inc. worked together with the City’s 14-person facilities task force to create a design compatible with Rehoboth Avenue’s streetscape and further promoting a civic building “look” first introduced by the library across the street. Utilizing brick and limestone-like panels, the building’s facade is broken into three smaller forms to scale it more appropriately with the other shops and buildings along the street. The entrance to the Convention Center, once hidden from Rehoboth Avenue, now projects into view and is accessible by both interior and exterior promenades. City Hall functions and Police are accessed separately and entry to the Commissioner’s Room is by way of a curved stairway within a light-filled 2-story atrium.
