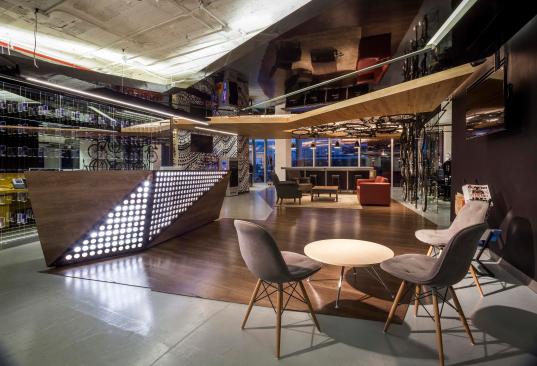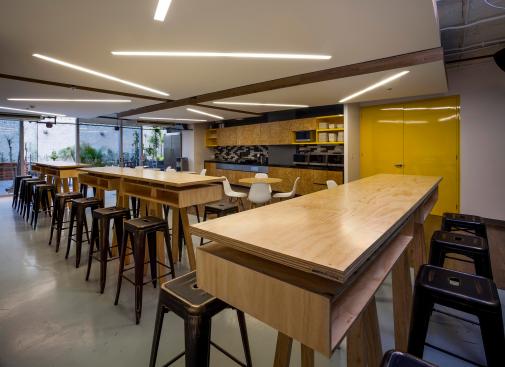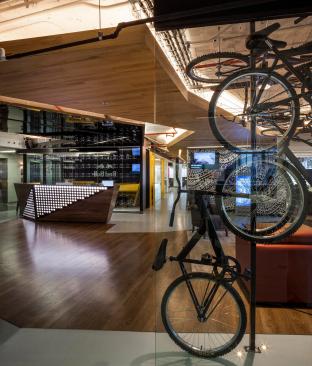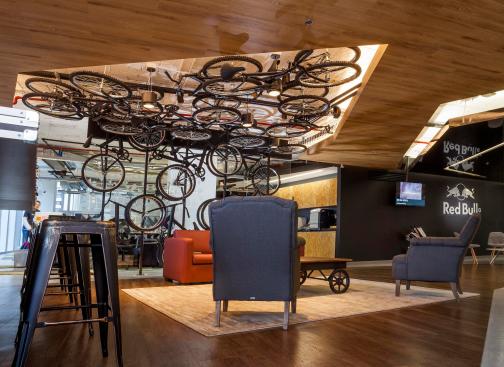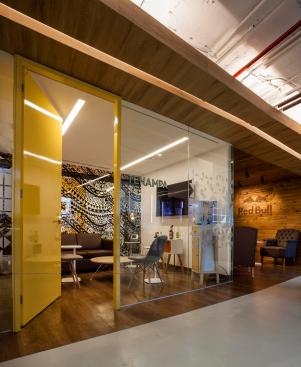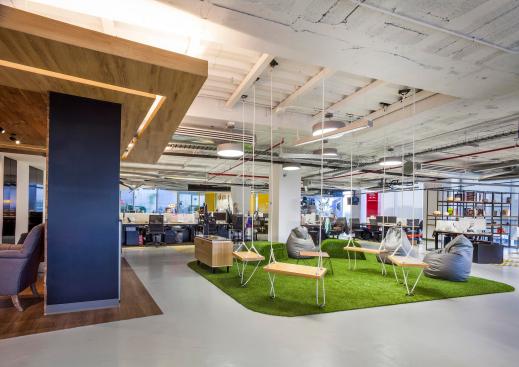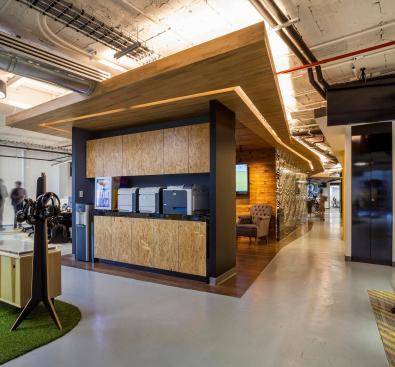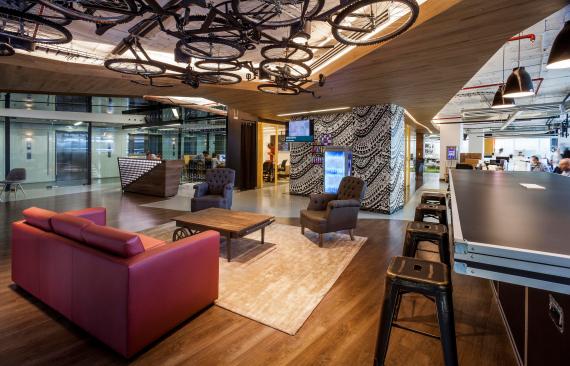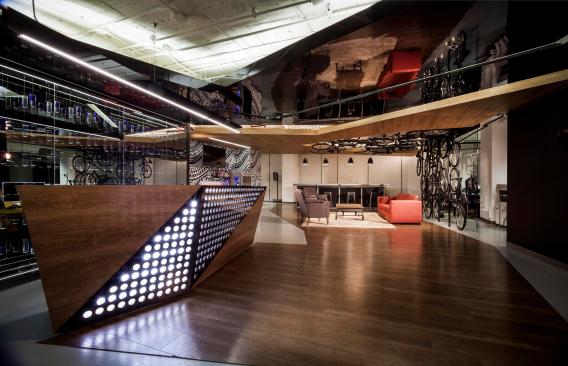Project Description
Red Bull is a world renowned company, it has a presence in 167 countries and its business are energy drinks , SpAce designs corporate offices in Mexico City.
The corporate offices of Red Bull México are located on a single floor of approximately 1000m2. Previously, the company occupied a floor and a half of the same building, but with better use of the space and taking everyone into the open area scheme, it was possible to meet all the needs of the brand in only one level.
The design concept is born when we develop the word “office” and forget all the connotations that can be seen as negative: office hours, hierarchies, work, etc. Thus, we create a space for collaboration that does not translate into the traditional office; open spaces, casual collisions, gym, game room and a bar as the reception area make these offices a place that is not only fun, but also productive.
Aesthetically it was decided to give it an urban-Mexican look in order to manifest the presence of the brand in the country. Two Mexican artists were chosen to create a scenario that fits this idea, thereby supporting up and coming Mexican artists.
The work spaces in the open area are located asymmetrically in order to create greater dynamism in the space, so that the flows and circulations are more natural.
The casual collisions respond to different needs within the space depending on their location: in the access area a large casual collision is integrated with the reception area to receive visitors; in the open area casual collisions were located with different work supports according to the needs of each area. In the center of the project a core of meeting rooms is located to support both the clients and the workers themselves, always paying attention to privacy and acoustics. Next to this core is the “Oasis”, a casual thematic area that simulates an exterior space, meant to allow people to disconnect from work and listen to music, watch videos or even meet to talk.
A game room is the last area encompassing the values of the company within the office, and it reminds us that the purpose of the project is to create a collaborate space rather than an office, a space to live while you work, and not a space where you work in order to live.
