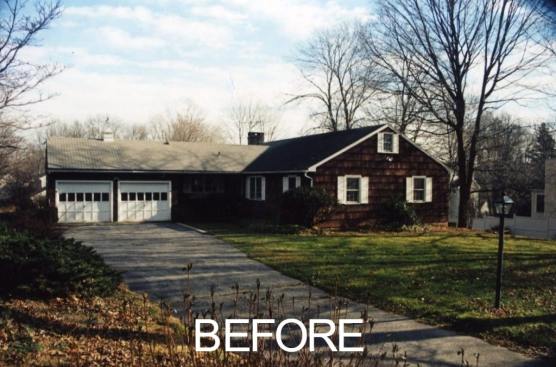Project Description
Project location: Westport, CT
Project type: Addition/Alteration
Completion date: 2007
Architect: Brad DeMotte, R.A.
A Ranch Conversion: Shingle Style House in Westport CT by DeMotte Architects
The existing ranch house built in the ’50′s was on a corner lot in Westport Connecticut, bought by a developer with the intention of building a 2 story house on the existing foundation.
The L-shaped house is designed in the shingle style, with cedar shingle siding, asphalt shingle roofing, copper roofing, and white PVC trim. Cedar shingles laid in a diamond pattern adorn both gable end walls. The small scale dormers bring light into the play room attic.


