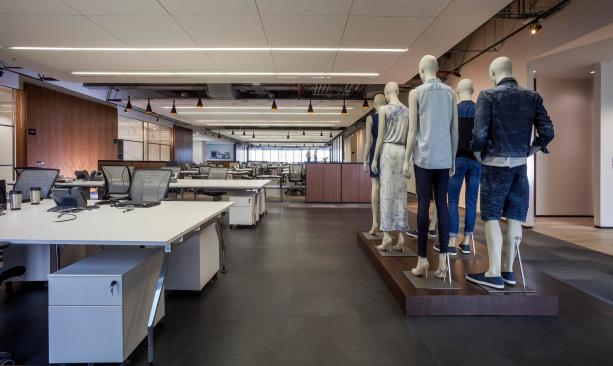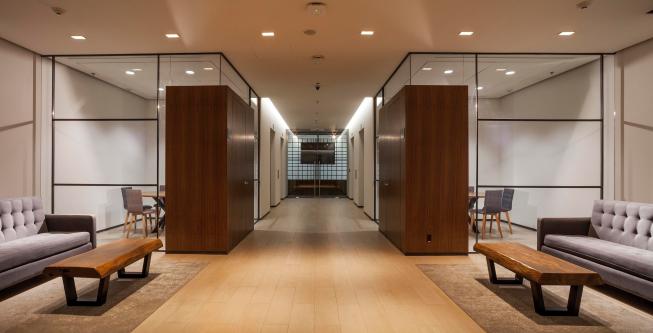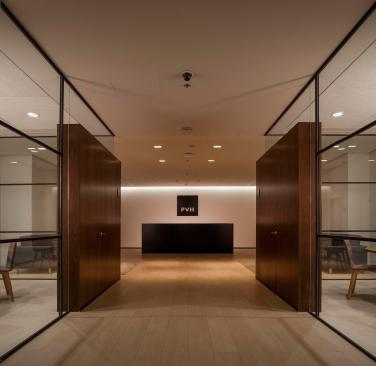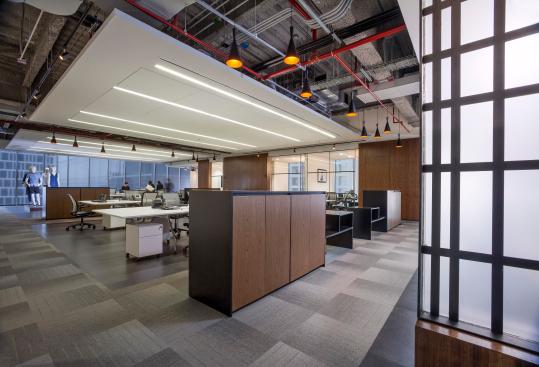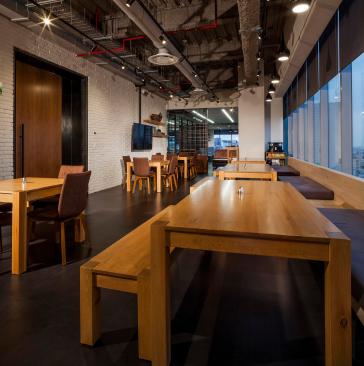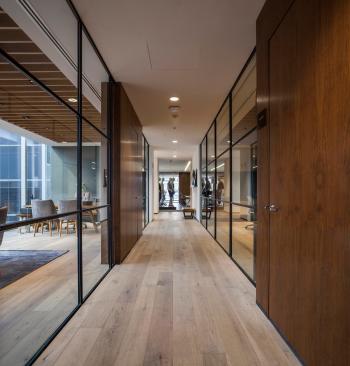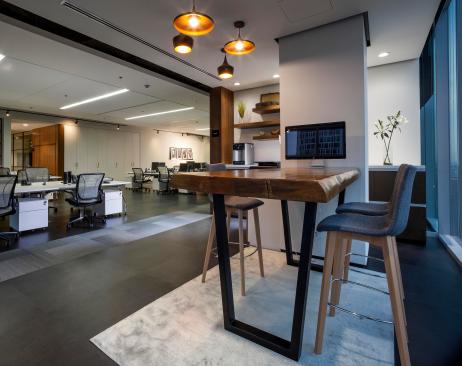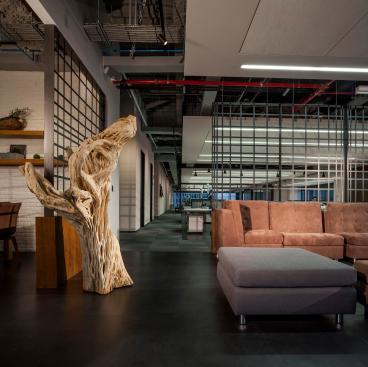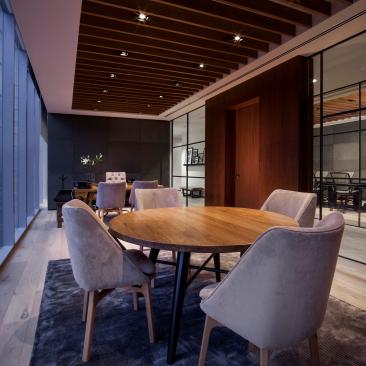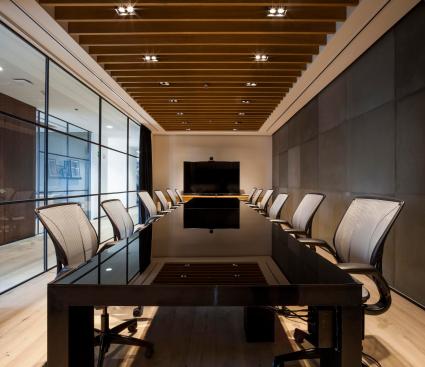Project Description
The offices of PVH are on the 19th floor of the Capital Reforma building in Mexico City. The space is located on one floor with approximately 1,700m2 and has lots of natural light.
The architectural plan consists of a mixture of different spaces in order to create a better work environment, where the different forms of working are represented in the variety of spaces such as the ‘working café’ or ‘casual collisions.’ We made sure that all the work stations had access to natural light, since that notably increases productivity.
The concept of this space consists of incorporating the image of the different brands of clothing that PVH handles in Mexico. For this, we use natural materials, neutral colors and straight lines and we complement the space with decorative elements that represent each of the brands. For example, we use eclectic rugs, referencing Tommy Hilfiger, and fashion photos in black and white referencing the Calvin Klein brand.
