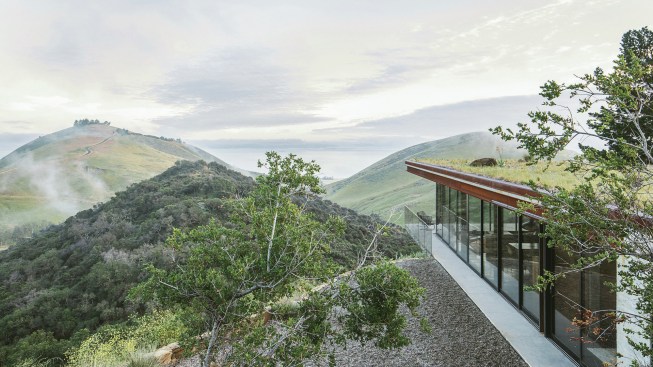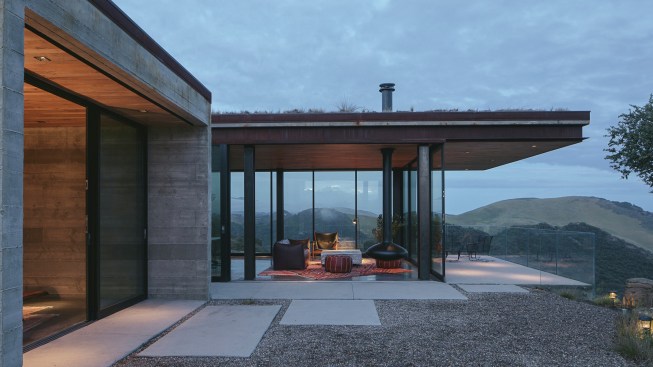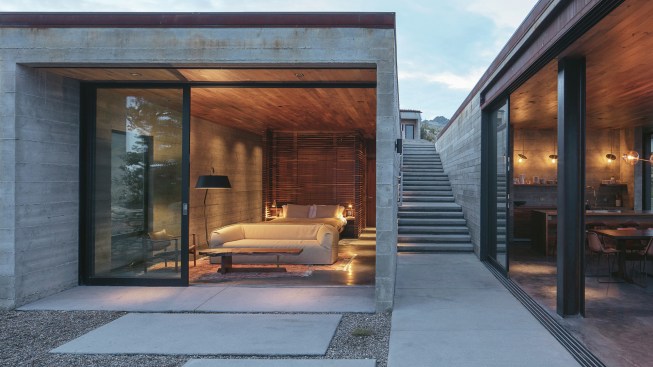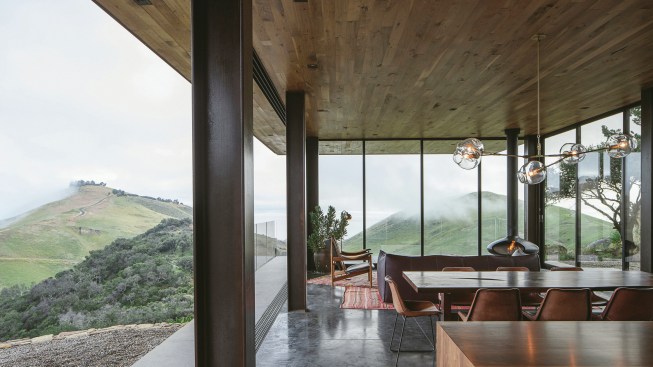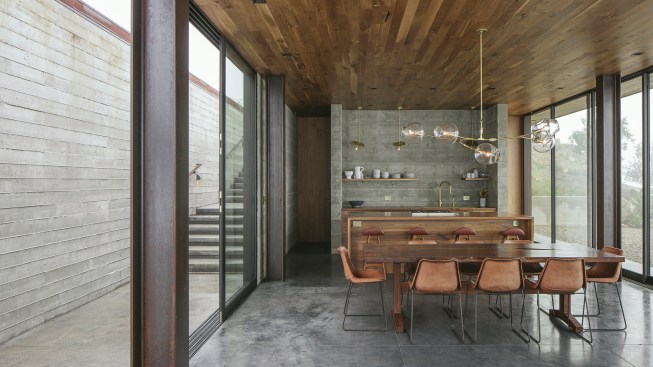Project Description
This project won an award from the 2019 AIA Housing Awards
FROM THE AIA:
Located on one of the last remaining undeveloped coastal areas in California, this modern guesthouse resides on a wildlife preserve, exemplifying a successful balance of residential development and ecological preservation. Nestled into a steep hillside, the residence was designed with low visual and environmental impact on the surrounding landscape. Disguised by a low profile and green roof, the home invites sweeping views of the pacific ocean and surrounding rolling hills, through a generous amount of sliding glass and expansive decks, which cantilever over the foundation’s steep rock face.
A high level of sensitivity to environmental impacts was exercised throughout all phases of design and construction. The guesthouse is completely off-grid, powered by a photo voltaic energy system. The home features LED lighting, low-usage appliances, a private well and water treatment system. An elemental material palette of steel, concrete and glass integrate seamlessly with the landscape and will weather naturally over time.
Project Credits:
Project: Off-Grid Guesthouse
Architect: Dan Weber (Anacapa)
Co-Designer: Steve Willson (Willson Design)
Structural Engineer: Ashley & Vance Engineering inc.
Contractor: Curtis Homes
Civil Engineer: Mark Braun; Braun & Associates
Interior Designer: Jessica Helgerson & Mira Eng-Goetz (Jessica Helgerson Interior Design)
