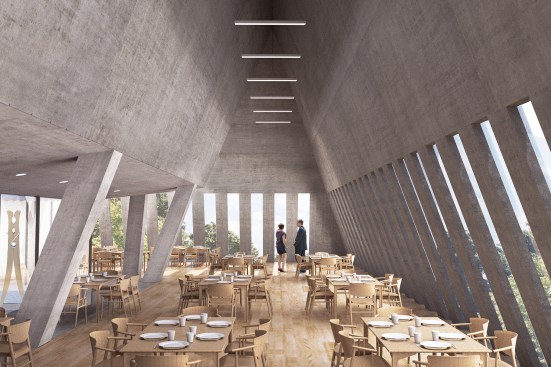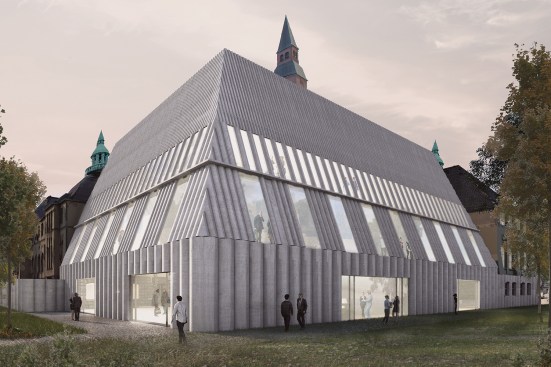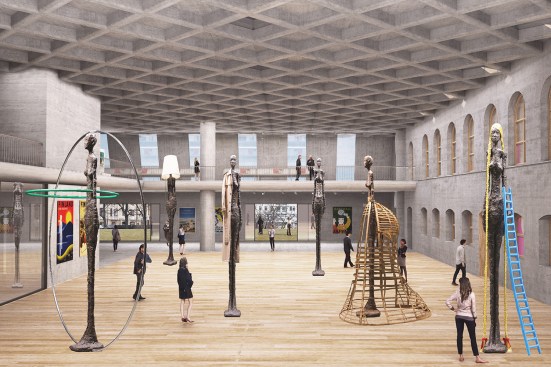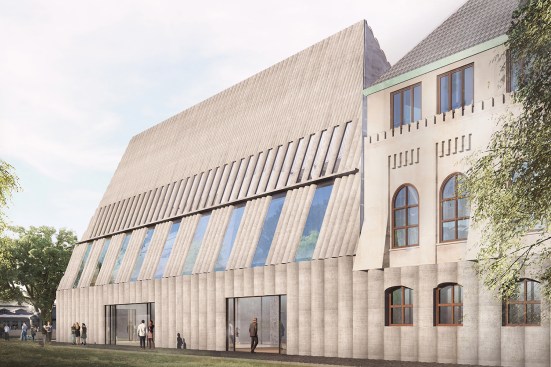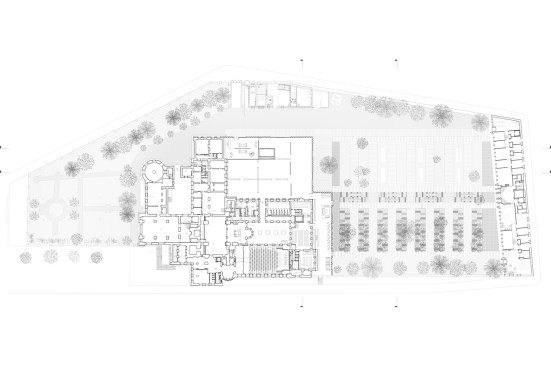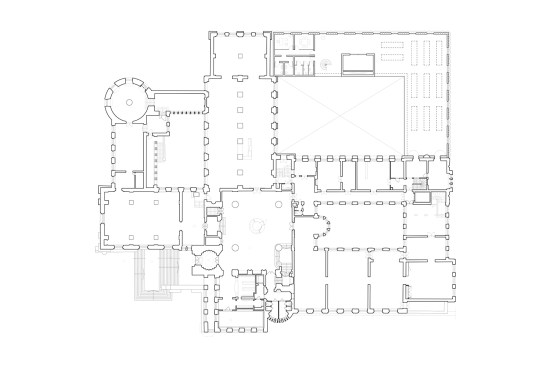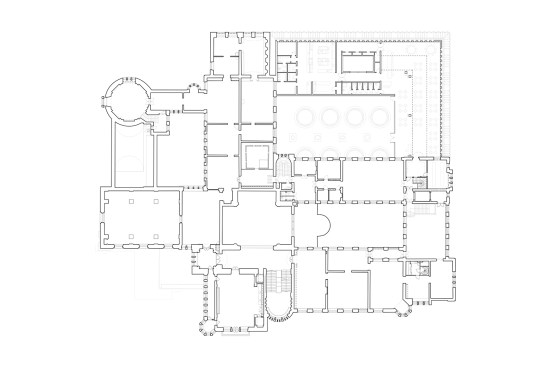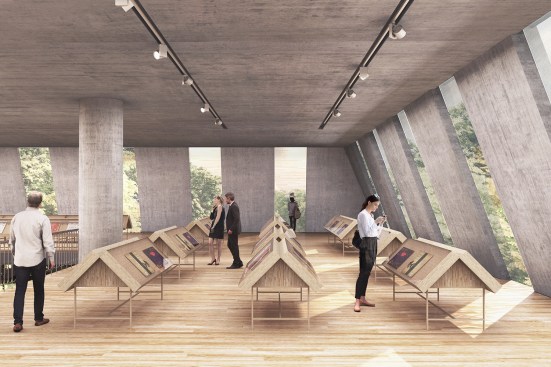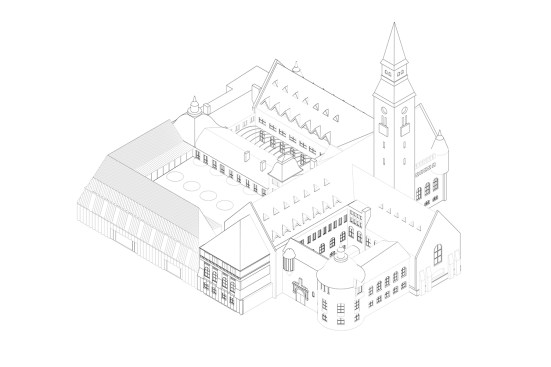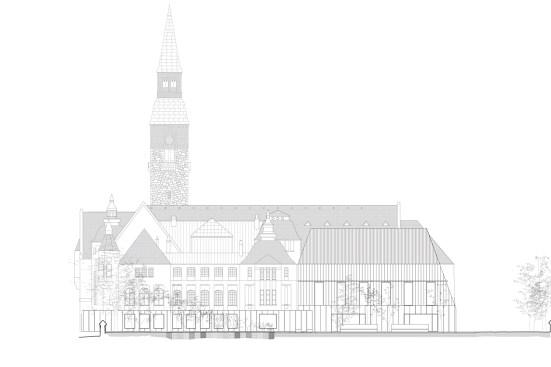Project Description
Addition is almost always an act of assimilation. It is a balance between respecting history and creating something contemporary. For this reason we, Sala Hars + Marcelo Rovira Torres, decided to build the Annex to the north of the existing National Museum, as any other move seemed to hinder the possibility of creating one cohesive master plan. We felt this would ultimately obstruct the incredible park, which has the potential to serve as an integral green lung in the rapidly developing city. We have redesigned this park as a botanical garden, a collection of national flora, analogous to the collection of Finnish artifacts, uniting the relationship of the museum to the garden. As such, we decided to create a proposal which would attach the Annex to the revered main building, intervening in the park only with a more inviting landscape, striking a delicate balance between honoring the existing building, yet infusing the new complex with a contemporary icon.
As a guide for the project’s proportion, architectural elements, and composition, we looked carefully at a project not far from Helsinki; Gunnar Asplund’s addition to Gothenburg City Hall, with its flattened, geometrically abstracted interpretation of the Beaux Arts structure adjacent. The spirit of this abstracted addition is at once contemporary, yet obediently ordered, retaining its compositional relationship to the original building, approximating cornice proportions, window rhythms, ornamental reliefs, and plinth materiality. We have intended here to act with such care to the existing figurations. At the same time, we have pushed one step further to create a building with a strong contemporary image, completing the original building’s collage of Finnish motifs. We meet this building with slanted facade walls, walls that terminate as a pointed roof above. On the one hand, it strongly evokes the roof lines of the original building, yet also has an abstract, shimmering pyramidal quality, a new icon and an addition worthy of the 21st century.
Our project turns the corner in a ‘contextual’ manner, respecting the typological vocabulary of the museum courtyards and in that way our extension naturally seems to fit in the master plan, conceiving a third courtyard. However, in contrast to the existing building, the new courtyard is now enclosed, and in that way provides a set of diverse exhibition spaces and scales. On the ground floor we have placed the main new gallery, with a grand scale that now allows for the possibility of carrying breathtaking shows with exceptional height. The lighting with both spotlights and skylights provides ideal flexibility for the collection and future shows. The presence of the main building’s history is here always latent. We construct a new wall in front of existing facade, using a neutral palette of concrete for the exhibition hall, while respecting the existing window geometry. A surprising element of the expansion is the surface treatment of the new building. In line with the tradition of rustication, the massive stone at the base of the existing museum, and becoming a didactic expression of the structural diagram within the building, we have infused these striations with a degree of abstraction, and created now a monolithic image in concrete. Nevertheless, these scalloped precast concrete panels of the facade echo the stone and masonry construction of the existing building. Inside, a warm wood provides a more intimate atmosphere to the galleries.
In our proposal, indifference toward history was simply not a road to be pursued; we were here interested in form that is inseparable from its past, yet also contemporary. It is in this way that we hope to ensure the success and longevity of the extension to the museum. A world-class institution like the Museum of Finland, incessantly exhausts the past and speculates about the future. Architecture here, does the same, addressing the challenge to create a building simultaneously archaic and utopic, a shape with a dialogue to the past, present, and future.
