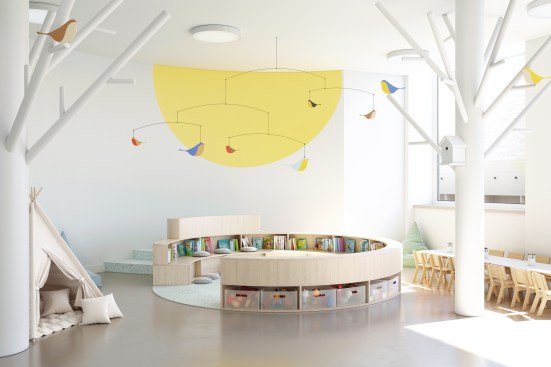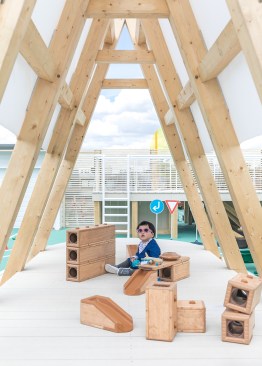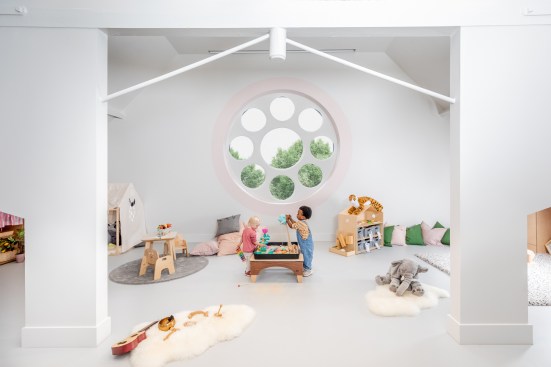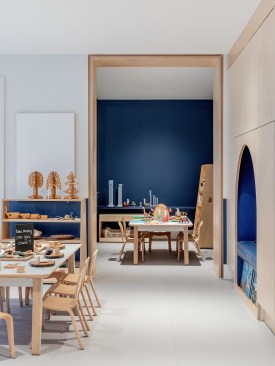Project Description
N Family Club are a challenger brand looking to rethink the standard for early-years education, and seeking ways to add value from the standard nursery school model.
N approached Kennedy Woods to help them translate their educational philosophy and operational requirements into a set of design standards for their spaces. Since then we’ve been helping them to develop multiple sites each year as part of an architectural roll-out strategy. User research such as immersion days engaging with children in the school, meetings with parents, and interviews with teachers, operational staff and experts laid the foundations for a Design Blueprint™ based on user insight.
Learnings informed both small details and guiding principles, for example the requirement of spaces to be flexibly reprogrammed for different activities. Multi-Site Expansion
A challenge of any roll-out is ensuring a consistent user-experience when working with the constraints of a variety of different building types.
For each site, we seek ways to celebrate their unique character, and find opportunities to add value by expanding the site capacity through extensions and reconfiguration. To date we’ve found imaginative ways to convert Churches, Galleries, Community Halls, Town-houses, and Commercial units into inspiring learning environments, and next year we’ll be testing out the design principles on our first new build school.
Bespoke Furniture Range
Separately to the architecture and interior design work, we developed a range of bespoke children’s furniture and fitted joinery and pieces specifically for the brand. These formed part of the strategy for a quick roll-out, and provided further differentiation from the competition.
The range was conceived as a family of units that each relate to an area of the Early Years curriculum, and allowed continuous provision of different activities to children, for self-directed play.
The designs incorporate low-profile castors that only engage when units are lifted from one end, allowing easy rearrangement of furniture within classrooms. This and other user-centred details were realised through working closely with the school operators and educators.



