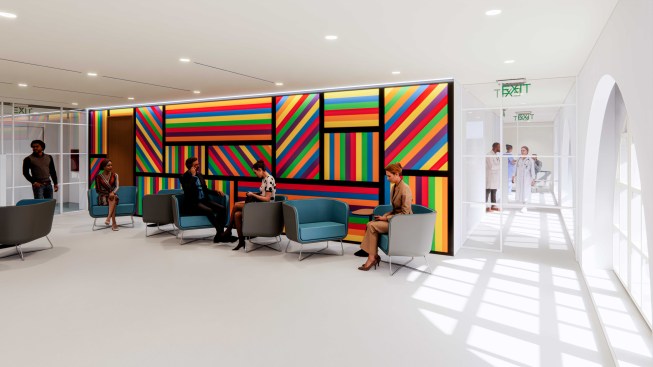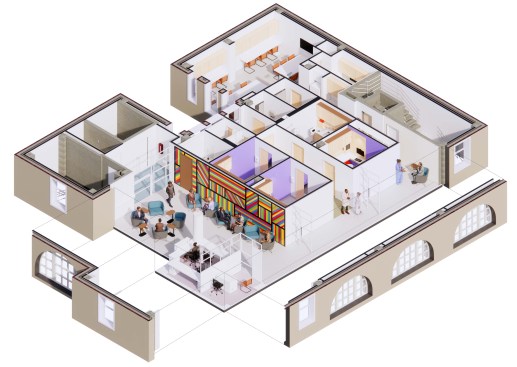Project Description
One of the first of its kind in the nation, this Transgender Surgical Care Center is dedicated to providing the highest quality advanced surgical care for Transgender and non-binary people.
Located in a former 1920’s bank building, the existing space has large arch windows facing south and west with views to two wide city streets. The layout is designed to take advantage of views and light coming through south and west arch windows..
The Transgender Center provides patients care before and after their surgical procedures. The facility has 3 exam rooms and 1 procedure room, all fully equipped with advanced patient education technology in a relaxing room setting. Furniture and cabinetry in the exam room are designed to optimize spatial efficiency and medical hygiene. Space is also developed to support the important support Personnel who participate in the care of patients.
The reception room has a standing area as well as comfortable seating to meet the patient’s physical comfort requirements in the after surgery periods.
The reception area wall has been designed with a Sol Lewitt masterpiece “ WD #1173 Bands of Six Colors In Four Directions” installed for the enjoyment of Transgender patients, visitors and staff further enhancing the experience. LeWitt Wall Drawing is on loan from Yale University Art Gallery

