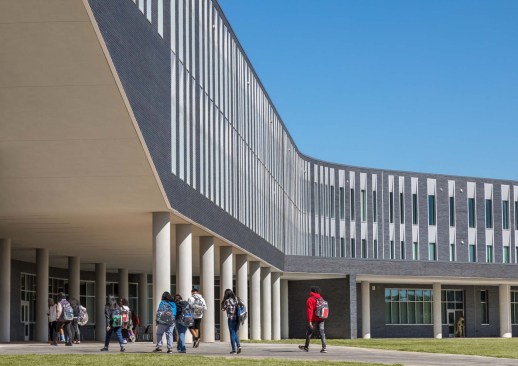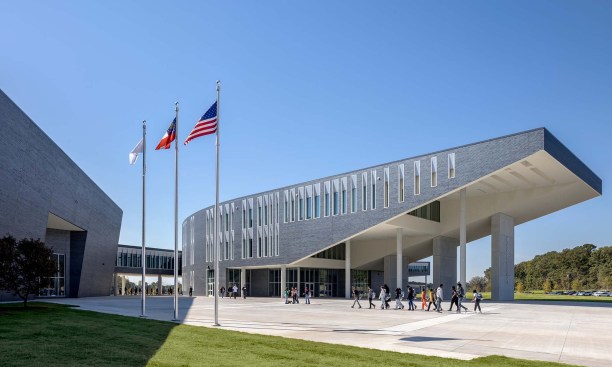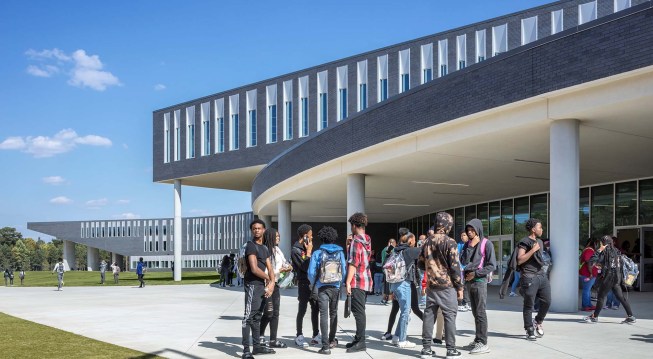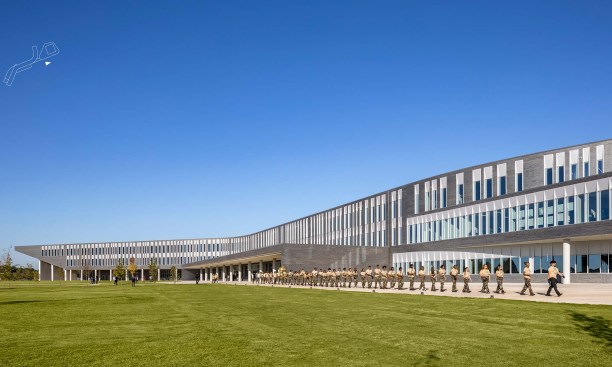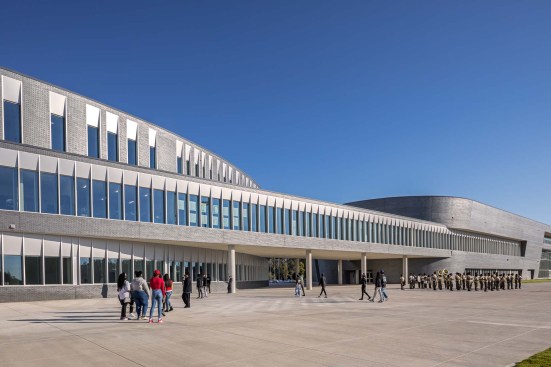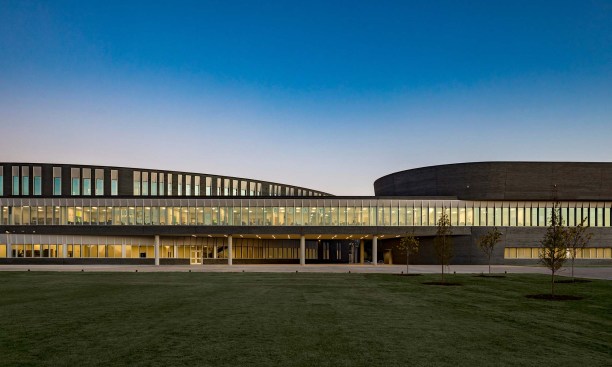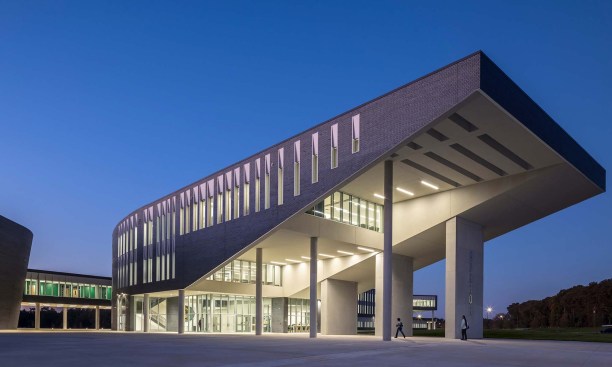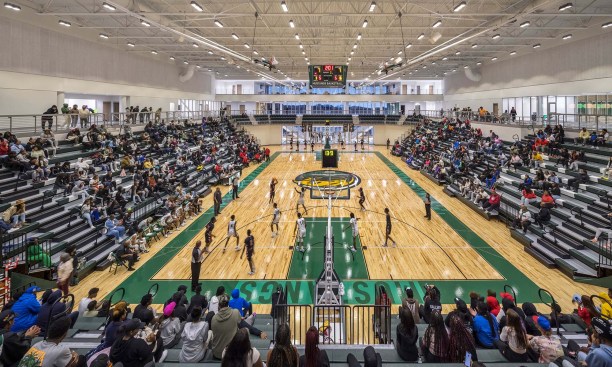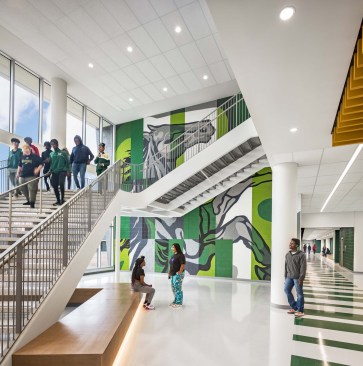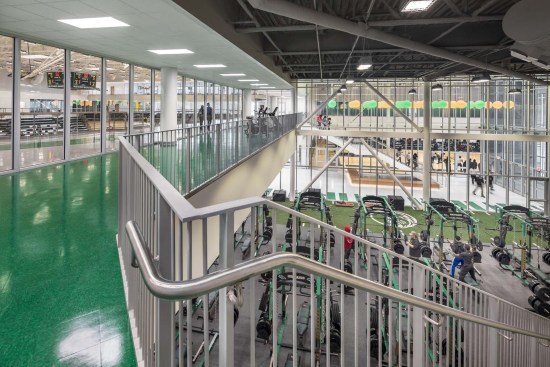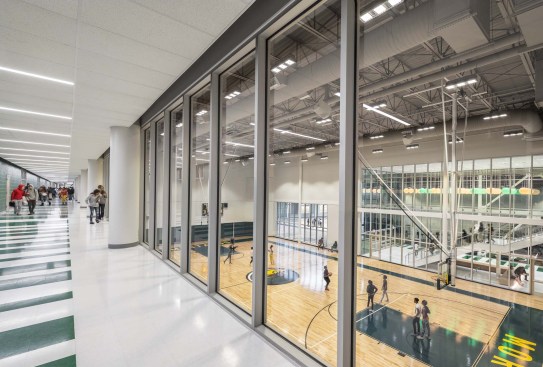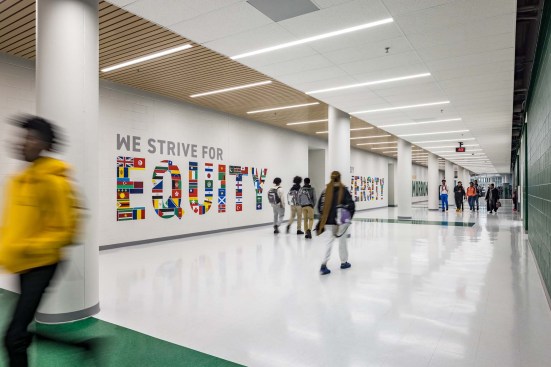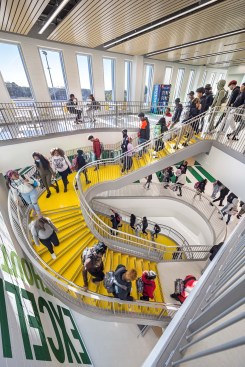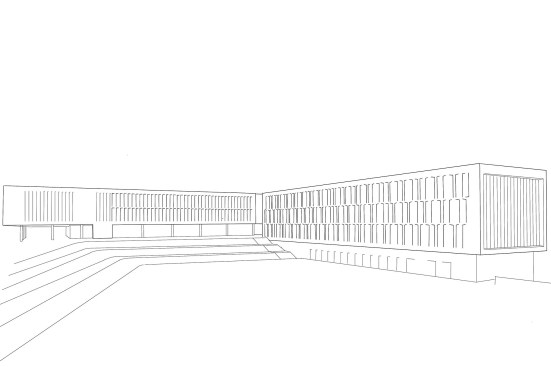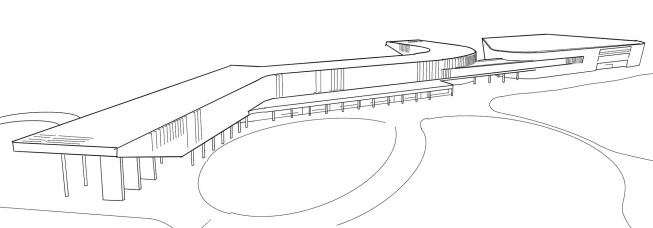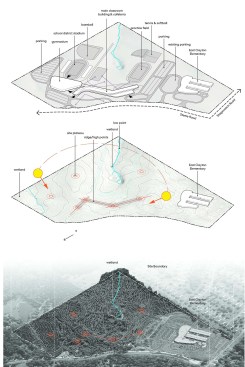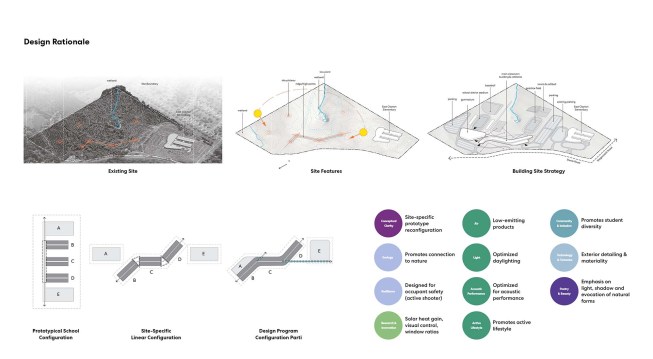Project Description
Completed over the course of five decades, a series of additions to Morrow High School in Morrow, Ga., left the facility feeling disjointed. The hodgepodge of buildings also posed safety concerns, as faculty members felt they couldn’t keep tabs on students while they navigated the campus throughout the day. So school administrators turned to Perkins&Will’s Atlanta-based team for help, tasking the firm with building a new school on a nearby greenfield site in the town of Ellenwood.
The design team’s solution? A new three-story classroom building with a sky bridge that connects it to an athletic facility. The old facility, meanwhile, is being used as a swing space for the district’s middle school.
The serpentine layout of the new 345,000-square-foot, $85 million development offers an alternative to the typical double-loaded corridor high school, making it easier for administrators to create small learning communities that can be organized by department, grade level, or career pathway. “The continuous S-curve lets the ‘learning community’ size grow and shrink as needed,” according to a statement from the firm. It also provides an extra layer of safety; inflection points in the building’s curve help administrators see what’s going on during class changes and offer extra visibility in the event of an emergency. Plus, the building’s S-shape provides aesthetic benefits: “The curve is fabulous,” says Perkins&Will principal Barbara Crum. “Walking down the corridor is spectacular because the views always change.”
The design is thoughtful in other ways, too. While there’s much enthusiasm surrounding the school’s athletic programs—and the new athletic facility with basketball and volleyball courts, an auxiliary gym, a weight room, and locker rooms—the classroom building caters to kids with extracurricular interests like the arts and sciences, says associate principal and design lead Jared Serwer, AIA. Set in the inflection points of the curve, for instance, light-filled common spaces with built-in countertops and moveable furniture can be adapted to accommodate club meetings and food vendors. “The idea is to celebrate all of the different things that happen in the school,” Serwer says.
Just as students’ varying talents are celebrated, so, too, are their backgrounds. Morrow High School, which enrolls some 2,220 students, has a diverse population with students from more than 30 different countries. Student diversity is a point of pride for school administrators, who wanted to tell that story in the redesign. Case in point: a mural, created by Perkins&Will’s branded environments team, in the ground-floor corridor that spells out “equity,” “diversity,” and “inclusion” with flags representing countries where students are from, Crum says.
Building around the site’s protected wetlands, which run north-south through the campus, was also a priority. The snake-like shape of the classroom building allows the structure to follow the ridge of the site, strategically skirting the wetlands to avoid impacting them, architects say.
All around, the Morrow High School project is “experientially rich,” Crum says. But it’s not just attendees and faculty who are enjoying the new school: With construction now complete, people are snapping aerial photos of the institution, which is set along the flight path to Atlanta Hartsfield-Jackson International Airport, Serwer says. “There was a desire for the new high school to be something that everybody would be proud of as a community asset,” he says.
PROJECT CREDITS
Project: Morrow High School, Ellenwood, Ga.
Architects: Perkins&Will, Atlanta. Barbara Crum (managing principal); Steven Brown (senior project manager); Jared Serwer (senior project designer); Victor Renteria (senior project architect); Travis Armbrister, John Bittinger, Anthony Loughran, and Corey Stinson (designers); Keith Curtis (branded environments principal); Laura McMullan (branded environments designer); Lauren Prickett and Sung Lee (interior designers)
Mechanical Engineer: Andrews Hammock and Powell
Structural Engineer: Uzun + Case
Electrical Engineer: Andrews Hammock and Powell
Civil Engineer: Eberly & Associates
General Contractor: MEJA Construction, Inc.
Landscape Architect: Perkins&Will
Food Services: Camacho
Acoustics: Acustica
MATERIALS AND SOURCES
Acoustical System: Acustica Design; Cornell
Adhesives, Coatings and Sealants: Dow Corning
Bathroom Fixtures: Sloan; Zurn
Carpet: Interface
Cabinets: Atlanta Casework Systems; Leonard Peterson & Co.
Ceilings: USG; Finestone
Concrete: Walker Concrete
Countertops: Wilsonart
Exterior Wall Systems: Marino Ware
Flooring: Armstrong; Encore; Doyle Dickerson Terrazzo; Sherwin-Williams
Glass:Guardian Glass
Gypsum: National Gypsum
HVAC: Carrier; Greenheck
Insulation: Rockwool
Lighting: Columbia Lighting; Nulite
Masonry and Stone: Endicott
Metal: Arconic Architectural Products
Paints and Finishes: Sherwin-Williams
Plumbing and Water System: Jay R. Smith; Mueller Streamline Co.
Roofing: SBS Modified Bitumen
Structural System: Stein Steel
Wallcoverings: AVL Systems; Guilford of Maine
Walls: Georgia Precast Solutions
Windows and Doors: Kawneer; Republic Doors and Frames; Oshkosh; Krieger; Wayne Dalton
This article has been updated.
