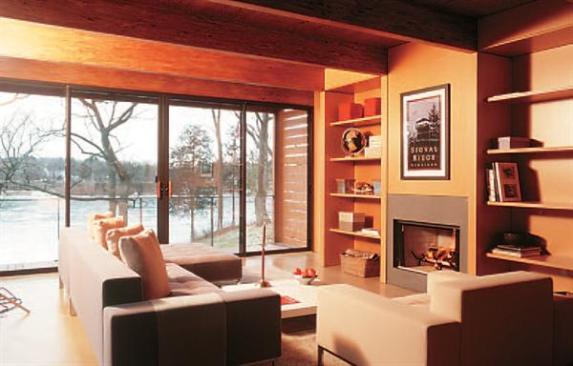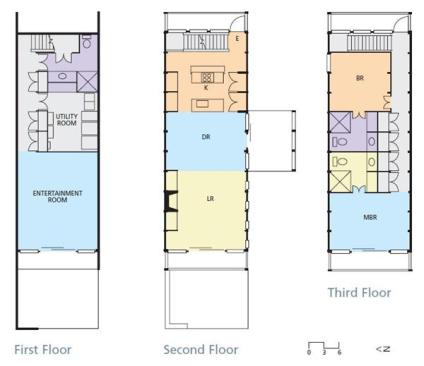Project Description
2004 CHDA
Custom Home Less Than 3,000 Square Feet / Merit Award
Concrete block foundation, plywood siding, concrete floor. That may sound like the shed your uncle built for his riding mower, but in this Wisconsin lakefront retreat, those humble materials respond to a much higher calling. Designed for a long, narrow site, the house adopts the same bread-loaf proportions as its lot. That simple shape, and panelized construction, made for an extremely straightforward process in erecting the building shell. Wall sections are sided with high-quality veneer plywood in full sheets, with vertical joints covered by batten strips. Window and door openings also follow a 4-foot-wide module, lending a calm and orderly feeling that led one judge to dub this a “Zen house.”
The same module orders the interior, with MDF panels and exposed laminated beams marking off its length. Both are finished in a clear sealer that reveals an unexpected finish-grade quality in materials typically hidden behind Sheetrock or under paint. The MDF kitchen cabinets are also finished clear. Stained concrete floors round out an interior whose narrow range of colors reinforces the simplicity and openness of the plan. Our judges were intrigued with the panelized construction, which surely simplified on-site work. But whatever method produced this house, the result stands on its own merit. As one judge noted, “This is a great piece of work.”



