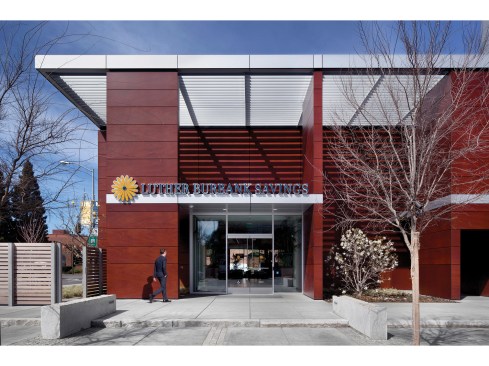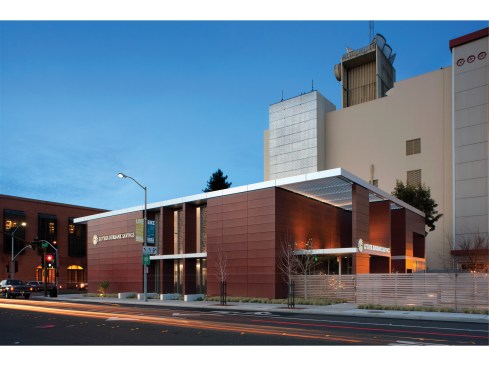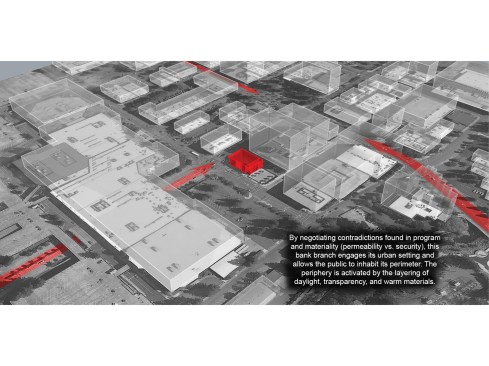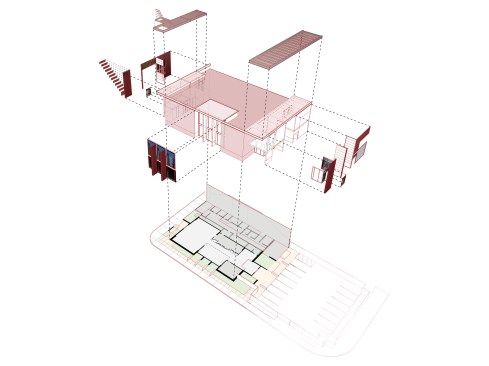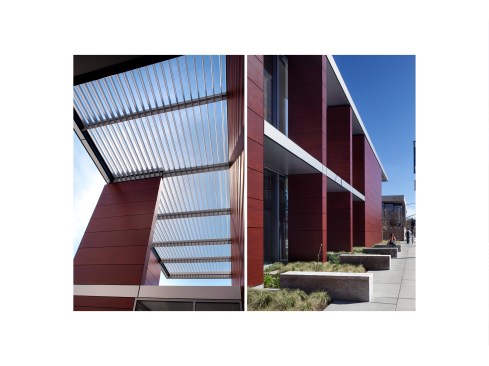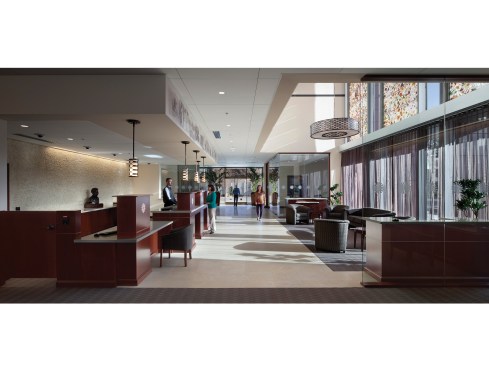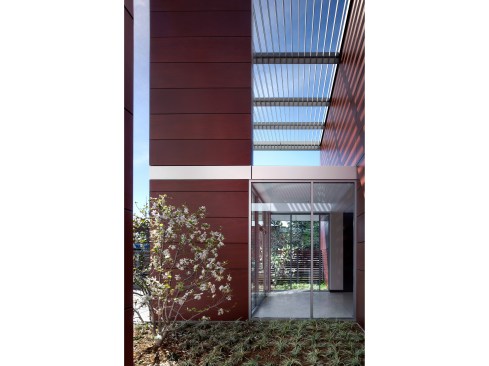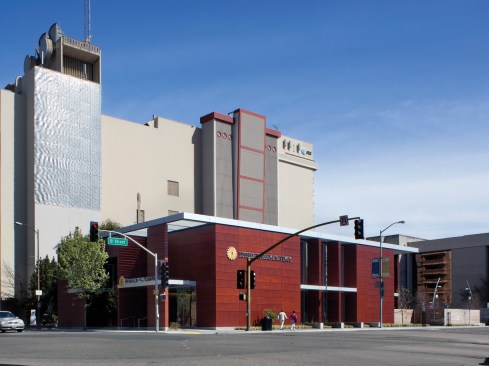Project Description
A modest building program challenged the client’s desire for an entry building to the city. By pulling facades away from the body of the building, selecting of a bold exterior rain-screen, and referencing a large Ned Kahn designed kinetic sculpture on an adjacent building, this project stands out in its urban setting, while leveraging its small scale to connect at the pedestrian level. The creative use of the building’s periphery challenges the typical bank typology in its use of materials, site relationship, and day-lighting.
Typology and Material
The client desired a “clean, urban building” but was adamant that it be welcomed by its older, conservative clientele. By using a modern building form, clad with wood veneered rain-screens, this building bridged the client’s desire with the warm presence preferred by the clientele. The wood also plays on associations with banking, especially bank furniture, and was selected for its literal reference to the client’s extensive use of cherry paneling and furniture at all of its branches.
Site Interlock
Stone slabs reach out and “lock” the building into the landscape design. They provide seating along the public sidewalk allowing the public to inhabit the periphery of the building. This detail supports the larger mission of inviting the public and creating usable spaces for people downtown. These stone slabs are salvaged from San Francisco’s Union Square adding regional value. Out of necessity the small parking lot is enclosed. Wood and aluminum fencing and orchard trees mediate the need for parking and the desire to have an appropriate response to the urban condition.
Daylight
The building edge is softened by the play of light and shadow created by overhead aluminum trellises. Rather than controlling the corners of the site, the mass of the building is subtly enforced by the profile of the trellises. Though the building retreats from the corners the suggestion of the full mass is articulated by detached walls, a pattern that is repeated to create open volumes on the exterior of the building. Daylight permeates these volumes and welcomes a visitor even before they reach the front door. The light filled space continues as they move through an interior designed to accentuate art glass clerestory windows, which feature leaves collected at the nearby Luther Burbank Gardens. The combination of material, public engagement, and daylight combine to create an open retail banking experience.
