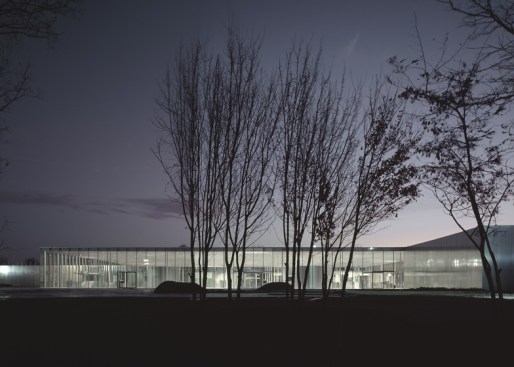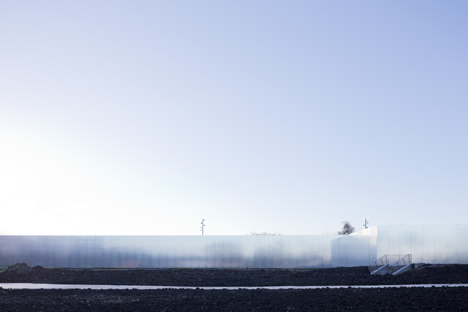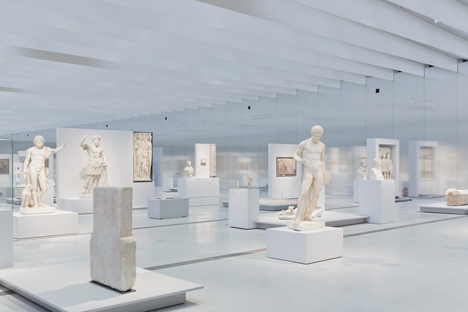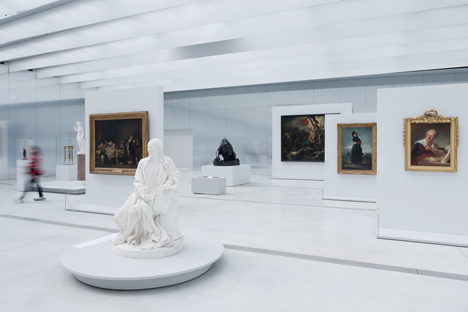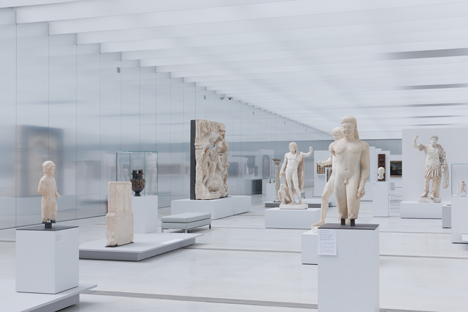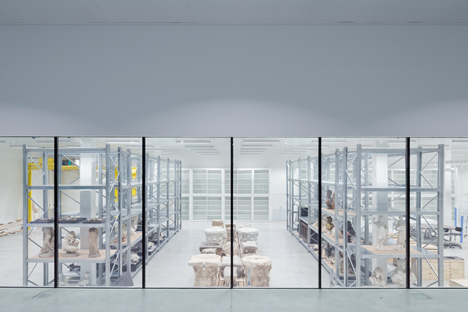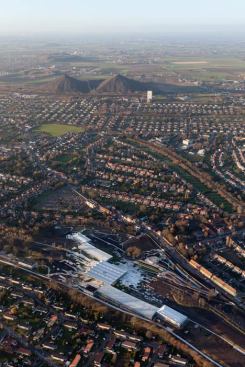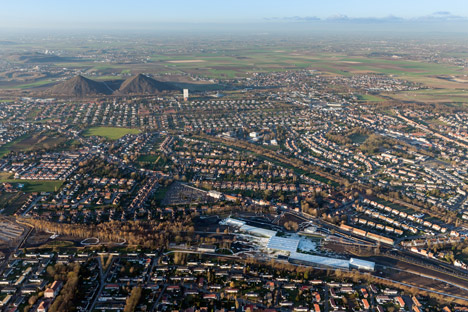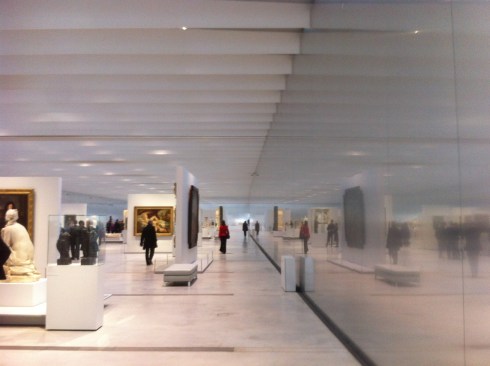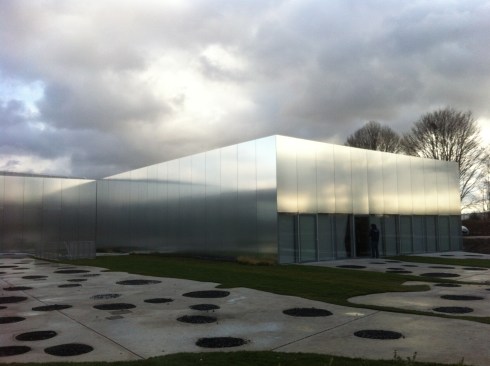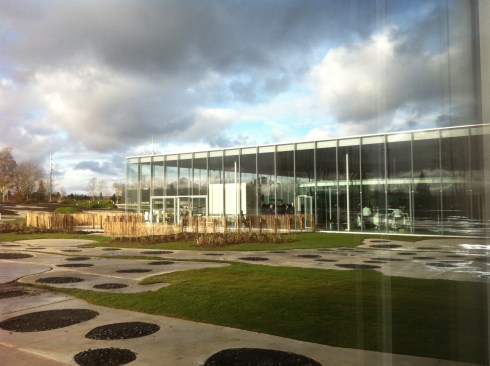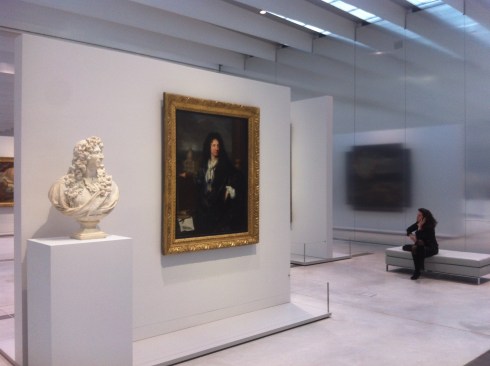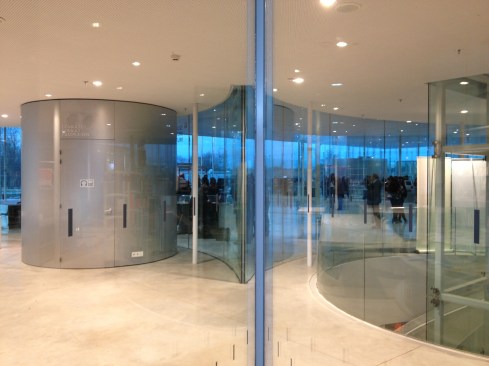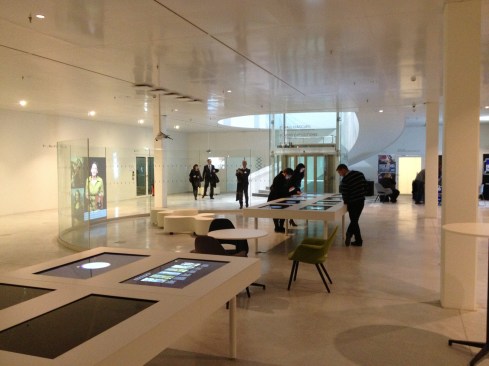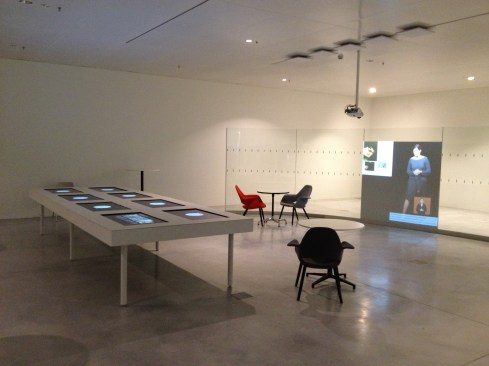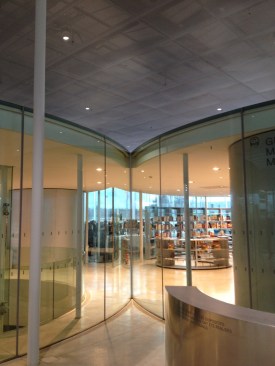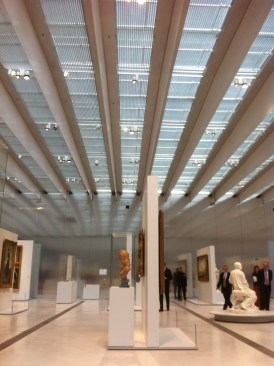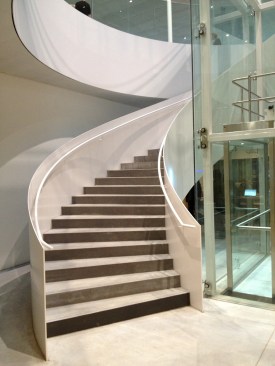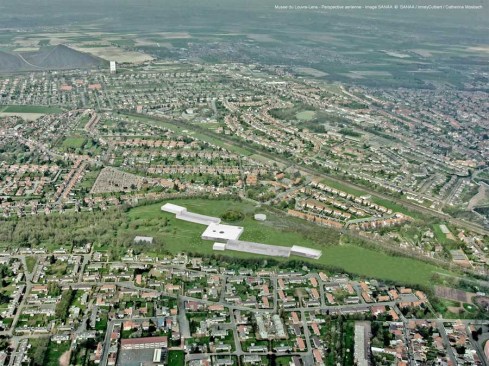Project Description
The Louvre-Lens Museum, an outpost of the Louvre in Paris, has opened to the public in the city of Lens, France. A collaboration between Imrey Culbert—the former firm of Celia Imrey, Assoc. AIA (now principal of Imrey Studio) and Tim Culbert, Intl. Assoc. AIA (now principal of New York- and Paris-based Atelier Culbert)—and Kazuyo Sejima of Tokyo-based SANAA led to a proposal that beat out 115 other submissions in a 2005 international competition for the museum commission. Their winning proposal was realized with engineering by Arup and Bollinger + Gohmann, and landscaping by Mosbach Landscape Design.
The 30,000-square-meter (322,917-square-foot) museum collects curving pavilions branching from a 4,000-square-meter (43,055-square-foot) central hall across a 62-hectare landscape. Glazed roofs ensure diffuse natural daylighting within the galleries, while the clear glass-and-aluminum façades distort reflections of the museum’s environs. Beneath the central hall lies a storage and conservation area, accessible to visitors, to further increase display of the museum’s collection.
