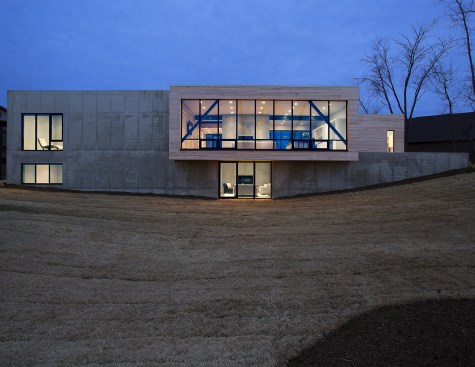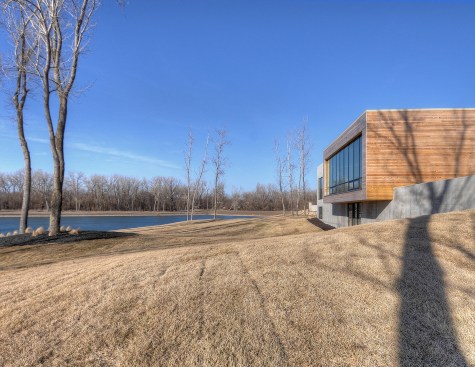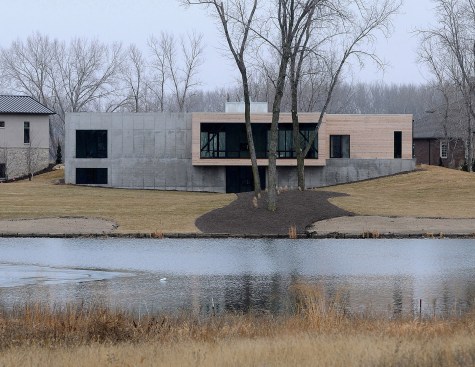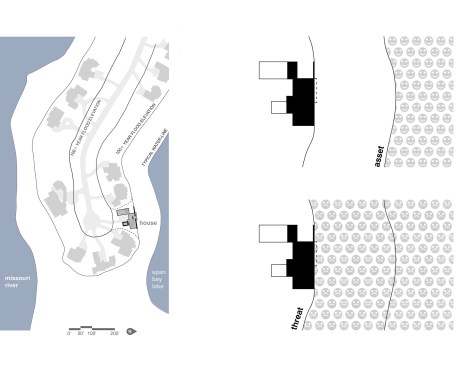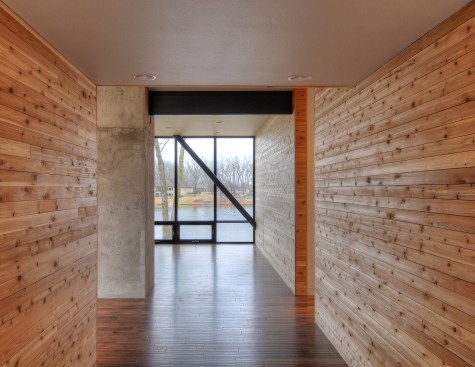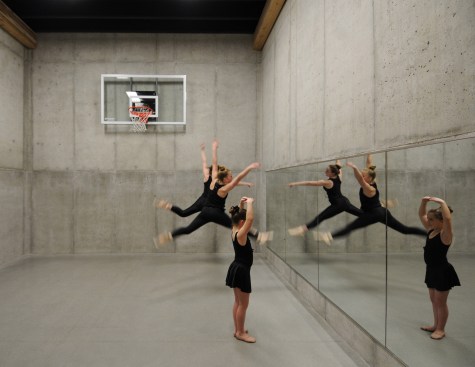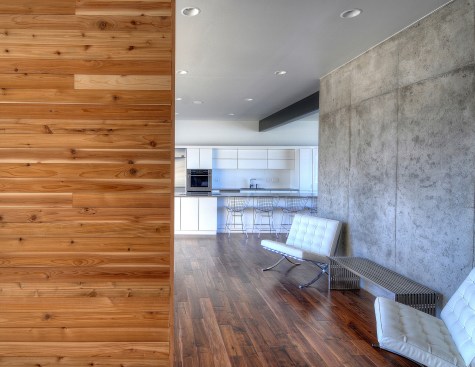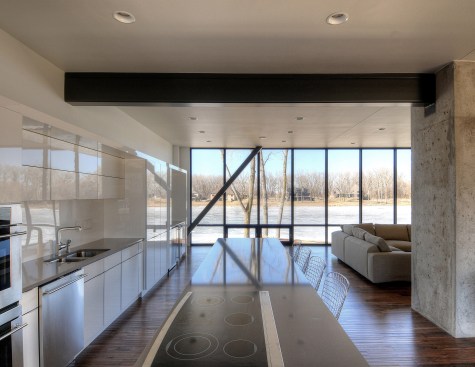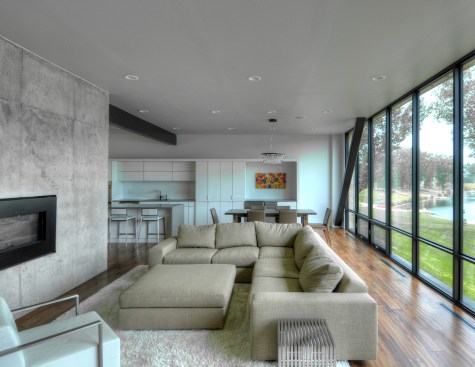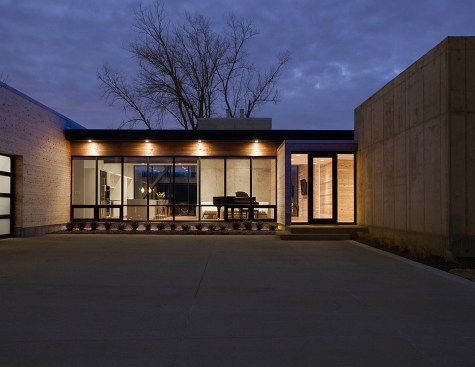Project Description
This home was designed to both connect the family to and in some ways protect the family from the surrounding site. The project site is located between the Missouri River and a small lake. As such the home is designed to connect visually to the surrounding site with views to the waterfronts, but also the home was designed to be somewhat resilient to flooding and other weather-related events. A structural system was developed to support large spans for openness and views while providing resilience. At the lower level a concrete wall in line with the 100+year flood boundary was used as a levee of sorts to provide resilience. At the mid-level a cast-concrete sport court provides some protection in the event of a storm. At the upper level a wood-framed structure is woven around a steel-tube lattice to create expansive views while the concrete chimney serves as the structural hub for shear. Cedar sheathing is unstained and intended to weather and gray through time to move closer in color to the exposed concrete and to reduce the ongoing treatments. Materiality is used in actively meaningful ways either to be resilient to the changing site conditions or to intentionally mark changes. The upper level living areas utilize wood sheathing while the lower level living areas use largely exposed concrete to provide some resilience in the event of flooding. The cast concrete-walled sport court for instance doubles as a space to provide some protection in the event of a storm. The design of the home is very much in response to the surrounding site, in some ways it adores the site, in some ways it resists the site. The concrete wall along the lakeside that holds the earth back is extruded upward into the Master Bedroom for instance so that the view to the lakefront is literally viewed through the levee-like wall accentuating the dichotomy between connection to and protection from the site.
