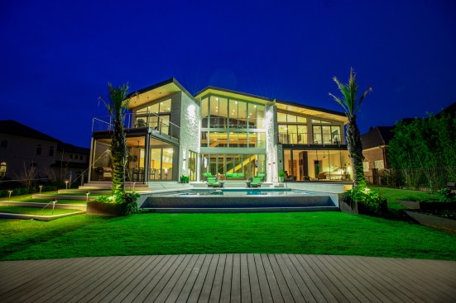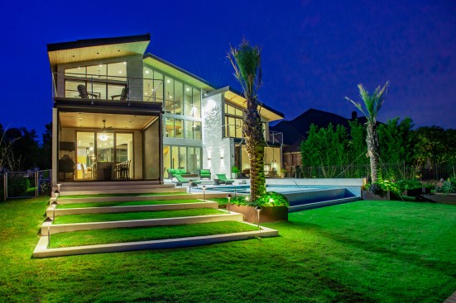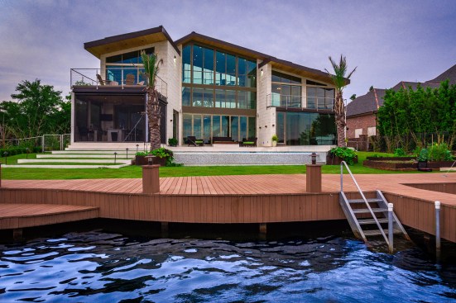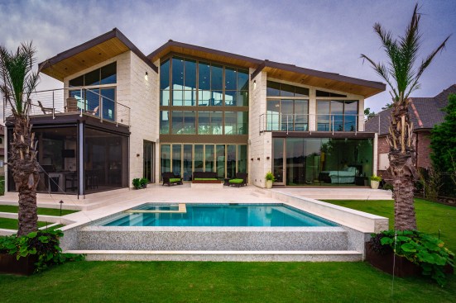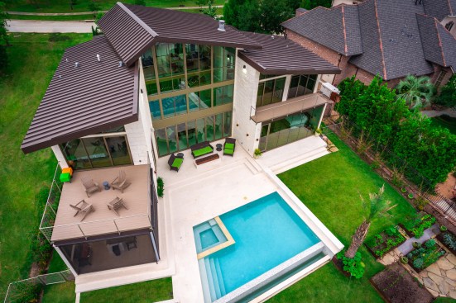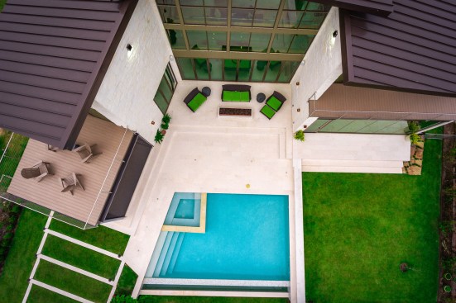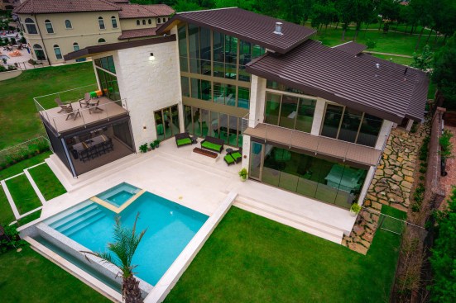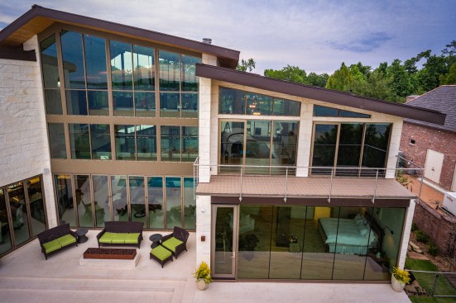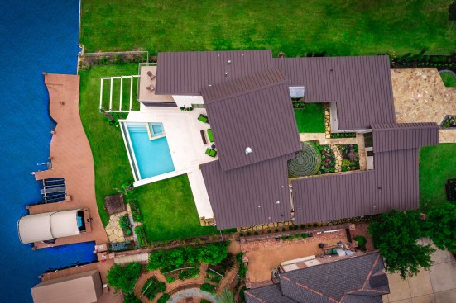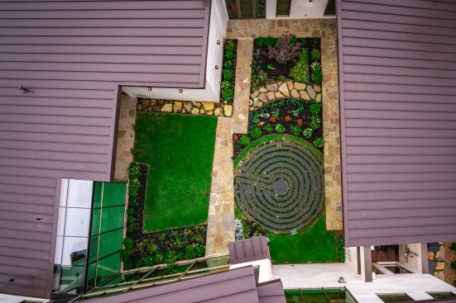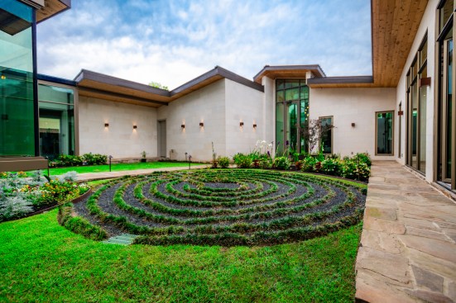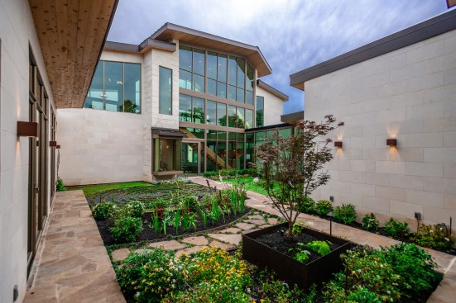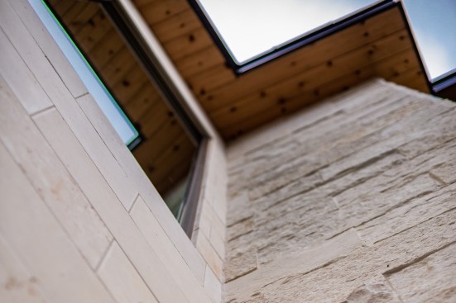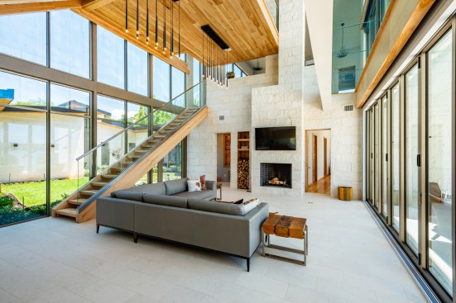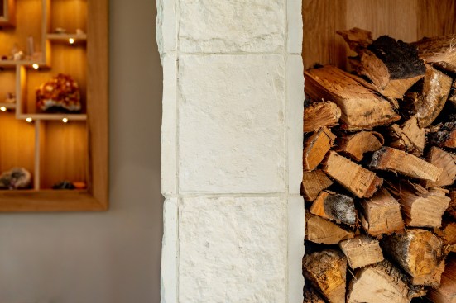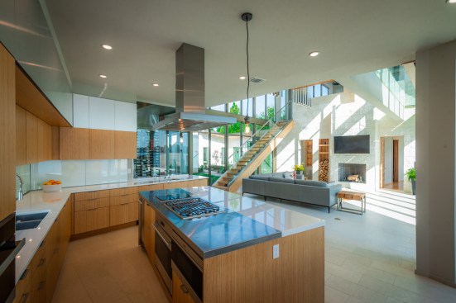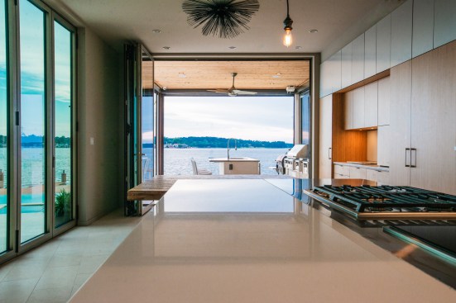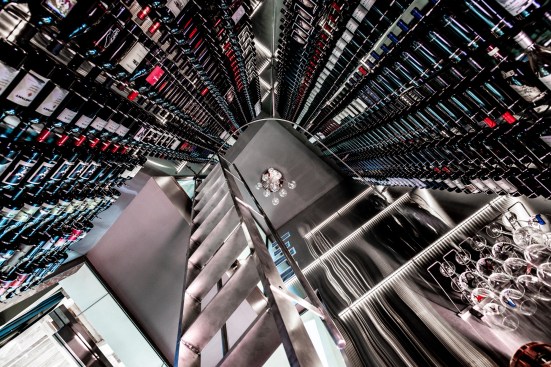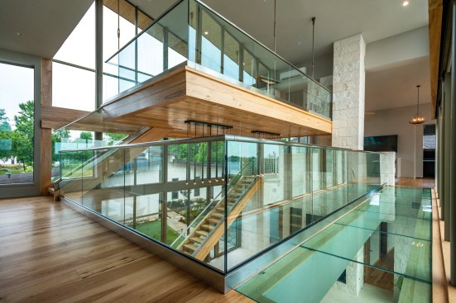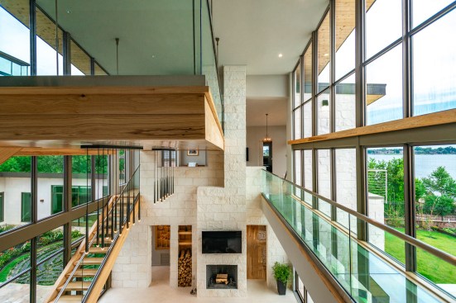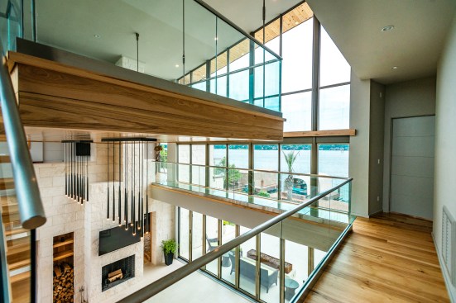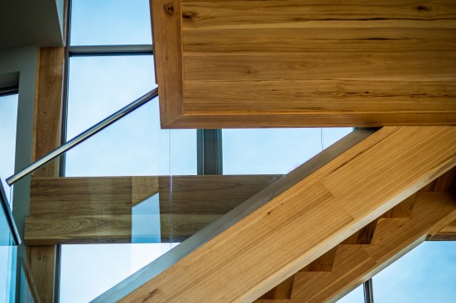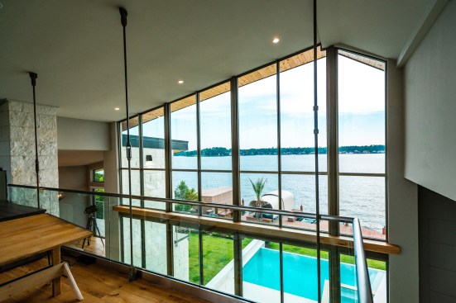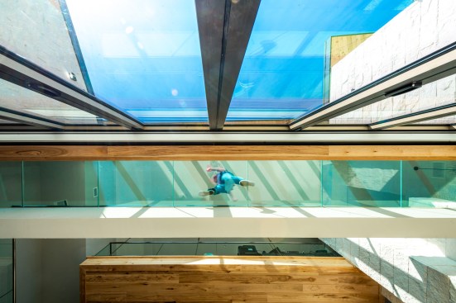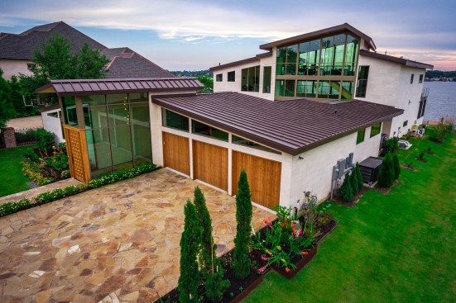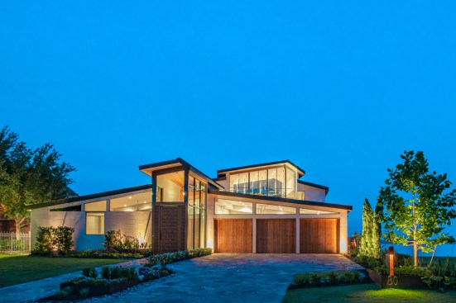Project Description
THE NOT SO BLANK PAGE
A vacant site, bounded by a street (typical), two neighboring sites (typical), and a body of water (atypical) within a pre-described development community with a set “of design standards.” The blank page becomes restricted, ruled, but not predefined.
The blank page is not quite so blank. It is bounded, restricted, confined. But within the rules, the boundaries, the program, and the site lies the opportunity. Can the rules, be utilized to be understood as the driver of a reactive design? Those very rules generate a new vision, a way of interpreting the the creative architectural process as opportunities. One can look at a situation and say three things:
I have to…
I am going to…
I get to…
The first is drudgery, the second is passive, and the third reflects optimism, opportunity, discovery, and creation. One gets to discover a solution based upon a set of criteria vs a preconceived notion or aesthetic. It is the challenge of architecture that drives innovation and meaning with a direct correlation to site, program, and code.
The particular challenge of this waterfront property, is “what is front?” Sides are obvious, but the property is approached, publicly from both the water and the street. In this particular case the street entrance was bound by design codes, the waterfront was not. An opportunity is realized between, architect, owner and contractor in redefining entry. The street entry becomes gate, a thickened threshold that reveals an inner sanctum, a courtyard before the actual entry. What had been a restrictive rule, has created a multitude of opportunities for expression, secondary space, and environmentally conscious and reactive space – through which a single glass, secondary threshold reveals the vista beyond.
The site, the views, the sun, and the environment drive the waterfront face.
As with any site, setbacks are a typical boundary defining element. As architects we are asked to discover those limits and approach them, build upon them or disregard them by being so separated from them that they are not a consideration. This project was initially defined by the study of those boundaries. The fragmented geometry of the reservoir retaining wall and the required setbacks, studied and mapped as a series of parallels and tangents, derived a series of lines that were developed to create a sequence of programmatic spaces that not only overlap public and private, but when extruded to the vertical created volumetrics, and intersections or nodes of interaction that define circulation and material interchange.
BREAKING THE RULES
Zoning and design standards are meant to be bent. The incorporation of a suspended atrium floor, while technically meeting the design standards, was a moment of play by the architect and owner, while also creating a singular statement space. Suspended from the structural space frame, above the double height living space that doubles as the secondary entry, the clients’ home office/library is connected to both the lake views and street front via floor to ceiling glazing, while interiorly connected to the rest of the house by the internal atrium.
PERFORMANCE SPECIFICATIONS
To face a steel and glass wall towards the west exposure in front of a lake in southern Texas is less than ideal, environmentally speaking. An extensive amount of effort and design time was spent detailing internally insulated and exteriorly cladding the steel frame system to reduce conductive heating while high performance glazing, computer controlled shading devices and orientation were utilized to minimize the solar gain. But where there are challenges, there are also opportunities. The first floor glazing folds and slides away to bring the entire lakefront and associated exterior pool and exterior kitchen into one continuous space.
