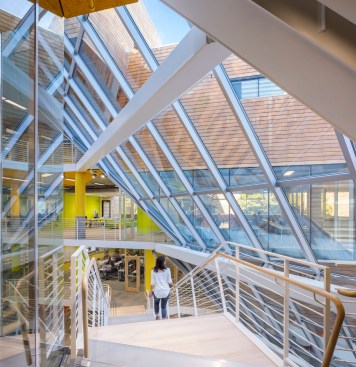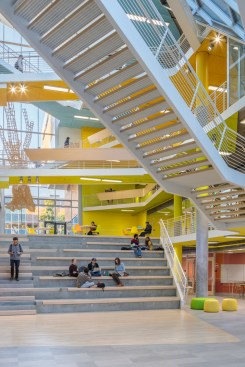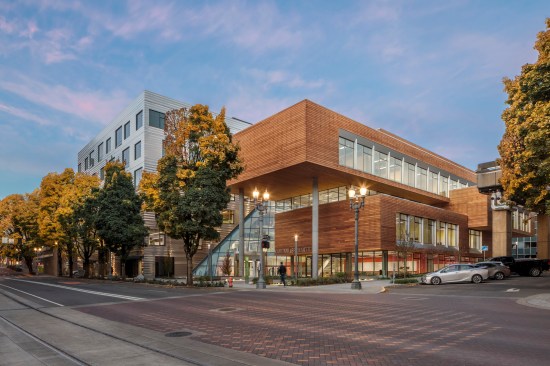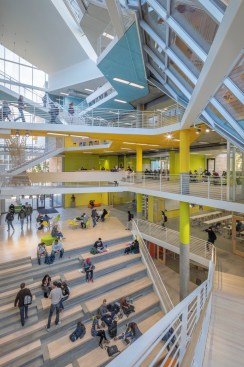Project Description
In collaboration with Behnisch Architekten
This extensive renovation of and addition to PSU’s SBA adds 36,500 GSF to the existing 101,000 square-foot structure, providing a new home to one of the University’s most important academic programs. The choice to expand the existing SBA site not only creates a powerful identity for the program but reflects the School’s international prominence in sustainability. The bold, five-story sloping glass wall of the addition encloses an atrium, which marries the two structures.
This marriage creates prominent collaboration spaces. Crisscrossing stair cases visually reinforce the interdisciplinary nature of the business programs housed in SBA, and the large open area affords students ample room for both individual and group work. The SBA Building was designed to be as flexible as possible to accommodate occupant needs as they evolve over time.
The School’s connection to the urban fabric and proximity to the School of Urban Affairs and the Urban Center Plaza affords students essential opportunities to interact with and be involved in their community. Additionally, the ‘green street’ concept in place on Montgomery Avenue is embraced to activate a stronger east-west pedestrian path through the Portland State campus.
The aging building that housed the SBA did not provide ample daylight, outside air, or teaching facilities in step with the demands and aspirations of the program. The lack of informal and interactive spaces was not conducive to contemporary learning styles, nor did they reflect the program’s identity as a leader in sustainability.
SRG began by reviewing the schedule and budget to align Client aspirations and Owner Project Requirements with the realistic demands of the project. Every design move had to meet multiple project goals. For example, the atrium passively ventilates the building, connects the existing structure with the old structure, and supports one of the project’s themes of learning happens everywhere. In this case, a single design move accomplished a sustainability goal, a structural issue, and enhanced occupant experience.






