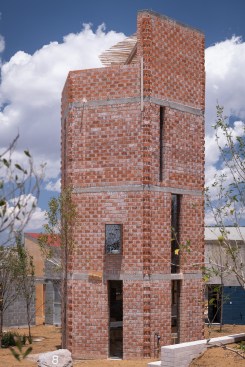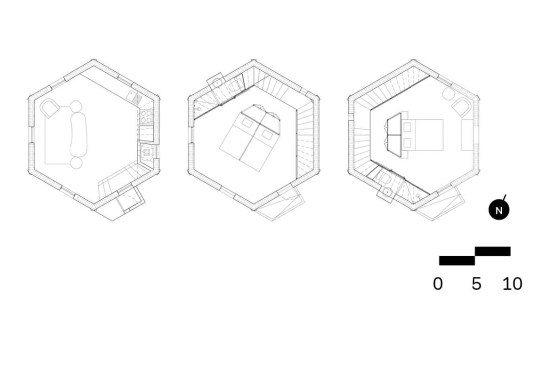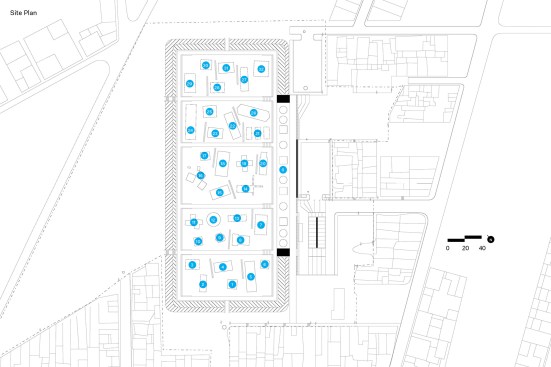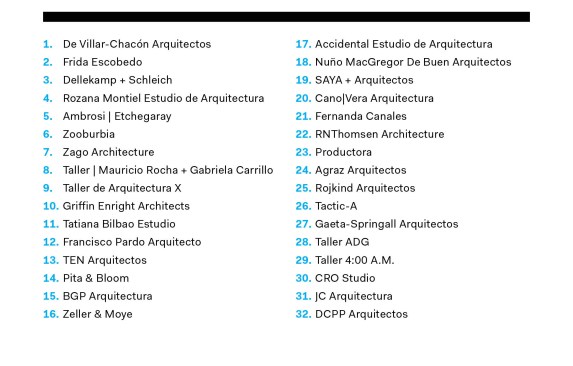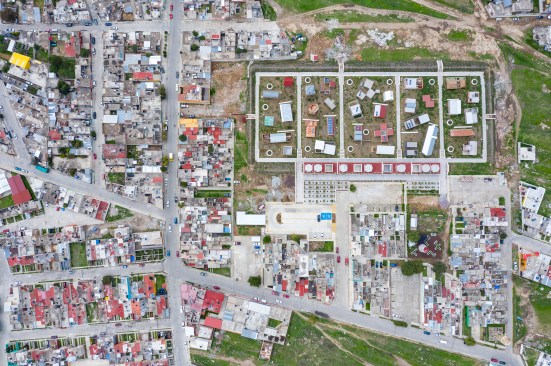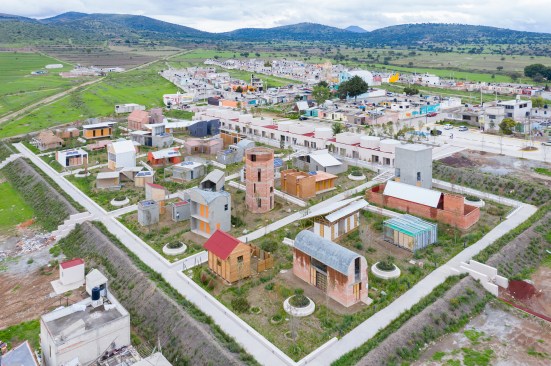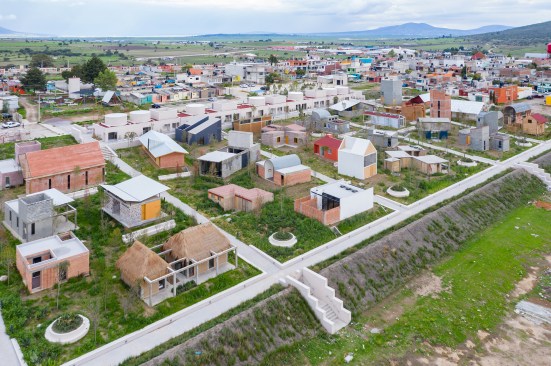Project Description
This project is part of the Apan Housing Laboratory, which is featured in the August 2019 issue of ARCHITECT.
FROM THE ARCHITECTS:
The hexagonal form of this house allows for aggregation in multiple orientations, with a system of rotated interior plans creating specific interior solar effects, views onto the landscape and neighboring buildings, etc. (The home has the ability, both in plan and as a volume, to adapt and open towards desirable orientations or views.) This hexagonal form also allows for abundant cross-ventilation, as no less three walls on each level always remain open, oriented towards winds from any direction.
Notes: The combined scale and orientation of this proposal define its urban condition. First, it is at a different scale than many of the surrounding projects. And second, its hexagonal plan presents no clear front or back, no publicly apparent orientation. All growth occurs through the complex geometric organization—either vertical stacking or horizontal tiling—of these hexagonal volumes. The project’s primary element is its particular form, at once archetypal and unfinished looking, a productive and enjoyable contradiction. The free rotation and grouping of interior plans allows for maximum flexibility in interior sociality, all illegible from the unit’s exterior.
Project Details:
State: Ciudad de Mexico
Municipality: Milpa Alta
Climate: Semicold
Constructed Surface: 96.50 M2
Floor-to-ceiling height: 2.90 M
Roof Type: Flat
Orientation: —
Growth Option(s): Vertical
Wall Type: Reclaimed Red Bricks
Floor Type: Concrete Slab
Structure: Concrete Beams and Vaulted Slab
Roofing: Concrete Slab
Details: —
Finishes: Reclaimed Mud-brick Partition Wall; Pine Plywood; Satin Tempered Glass Wall; Traditional Tile Wall; Exposed Concrete Stairs; Polished Concrete Floor; Traditional Tile Floor; Clay Tile
Project Credits:
Project: Apan Housing Laboratory
Architects: Taller de Arquitectura X
