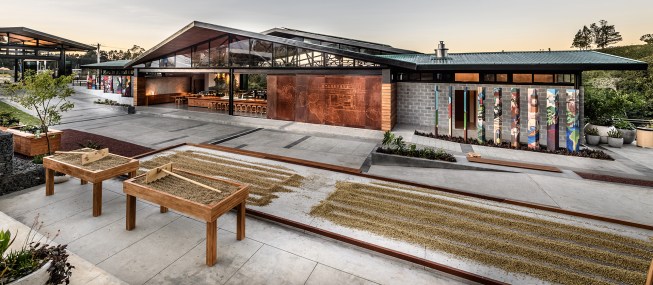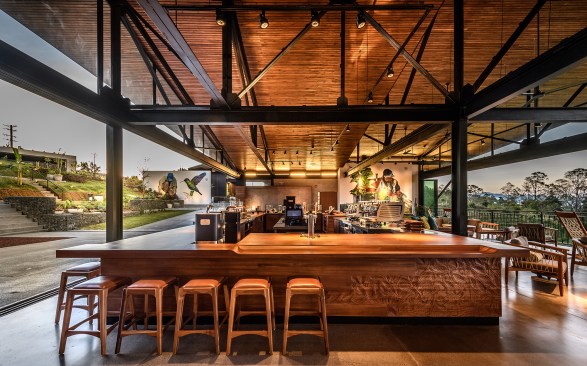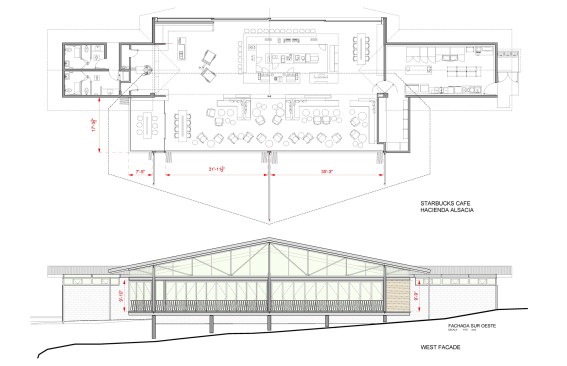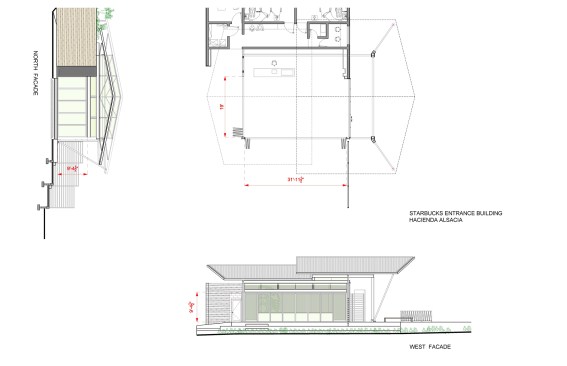Project Description
Open.
Perhaps no other word better captures the central mission of Hacienda Alsacia, Starbucks’ 600-acre Costa Rican coffee farm and the only one the coffee giant owns.
The farm opened about a year ago to the public and is located 45 minutes outside of San Jose, the capital of Costa Rica. The open mountainside view from the 46,000-square-foot visitors’ center is arguably one of the best the country has to offer, and the on-site scientific investigations in coffee agronomy are open source, meaning the findings are freely available to coffee farmers everywhere. Visitors to the farm can also explore exhibits detailing the journey from seedling to cup. And the architectural style is honest, with every girder, beam, and truss in full open display.
Secrets? There aren’t many at Hacienda Alsacia.
Just ask lead architect David Daniels, AIA, Starbucks vice president of store design. Daniels heads a team of about 175 designers and support staff at the company that oversees about 2,700 relocation, renovation, and new store projects throughout the eastern United States, Canada, Latin America, and licensed stores at Starbucks.
Blurred Lines
“The Starbucks experience is our coffee, our people, and store design,” Daniels says. At Hacienda Alsacia, that three-part experience manifests itself like no other place on Earth. “I’ve worked on many amazing projects over the last 29 years. This project is humbling. It ranks as my all-time favorite,” the architect says.
A spirit of openness pervades all aspects of life on the hacienda. Visitors are welcome to tour the research facilities and ask questions. The final stop on the tour, the mountainside café, presents guests with breathtaking views while they sip their favorite Starbucks blend. “We framed these vistas,” Daniels says. “Large, retractable LaCantina folding doors allow us to open the entire café to the farm’s beauty. The lines between inside and outside are blurred by the structure’s open expanse.”
Panoramic Vistas
That blurring is achieved by a remarkable 84-foot-long by nearly 10-foot-high door system that nearly eliminates the demarcation between nature and structure. The Hacienda features six LaCantina door systems, including a zero-post corner application that dramatizes the visitor’s experience even more. A bronze anodized finish perfectly matches the architectural aesthetic.
Assisting the Starbucks team locally was San Jose-based architect Adrian Jirón, principal of Jirón-Beirute Arquitectura. Jirón provided construction drawings, managed permitting, and advised with contractors. To fulfill Starbucks’ design vision, Jirón suggested a local window and door supplier, Bella Vida, the Costa Rican representative for California-based LaCantina Windows and Doors. The Starbucks team agreed with the choice.
Design-First Philosophy
“I have been to LaCantina’s headquarters. Their offices are like an architect’s studio,” Jirón says. “They understand design. They work with you to meet the architectural vision.”
Daniels and Starbucks leadership couldn’t be happier with the result. “Hacienda Alsacia is a magical, transformative place,” he says. Today the farm’s open, generous spirit honors the ethical sourcing and future of the world’s most popular beverage unlike anywhere else.
General Contractor: Ventajas Mundiales
Structural Engineering: BA Ingenieria
Hydraulic/Electrical Engineering: Circuito
Windows and Doors: LaCantina Doors from Bella Vida Costa Rica
Landscape Design: PPAR
Lighting Design: Lumina Design










