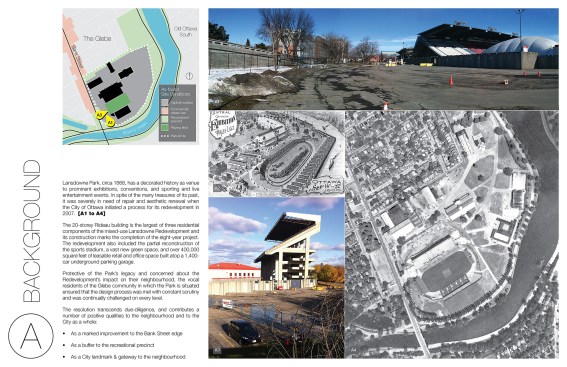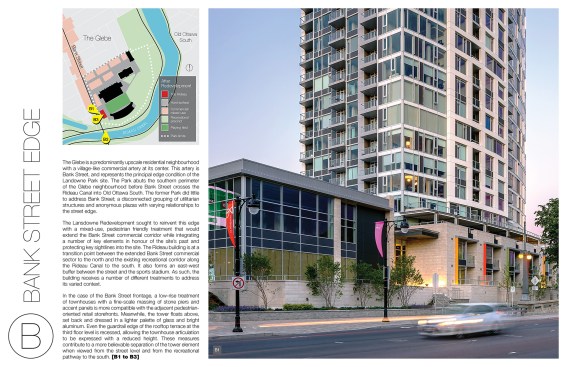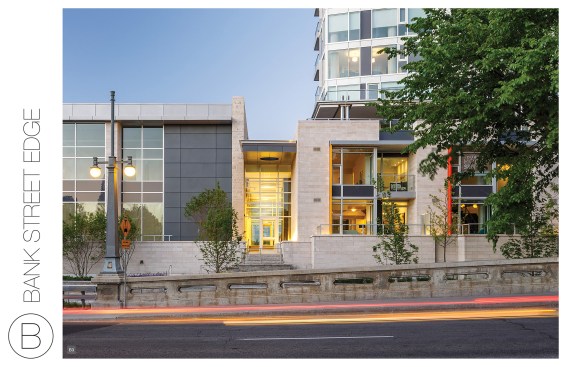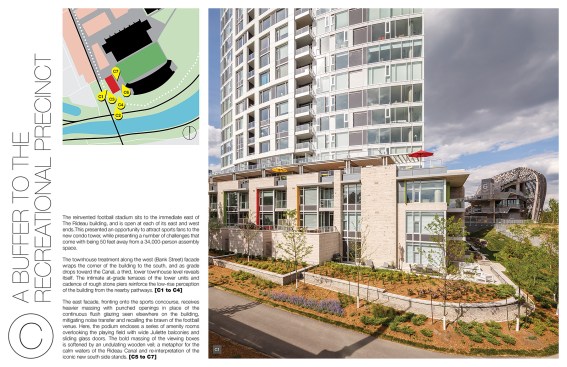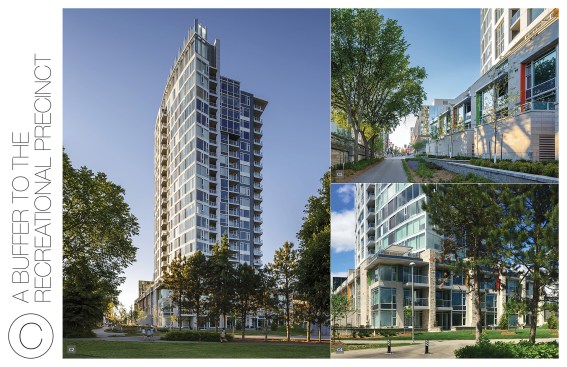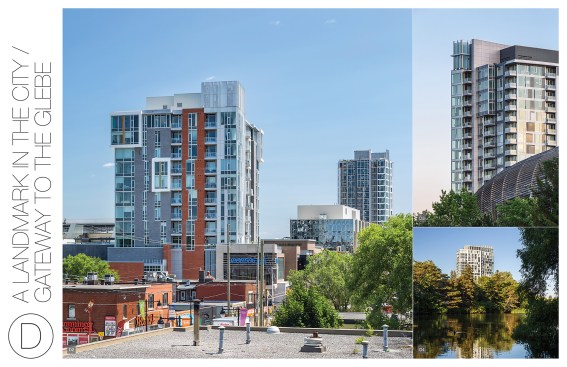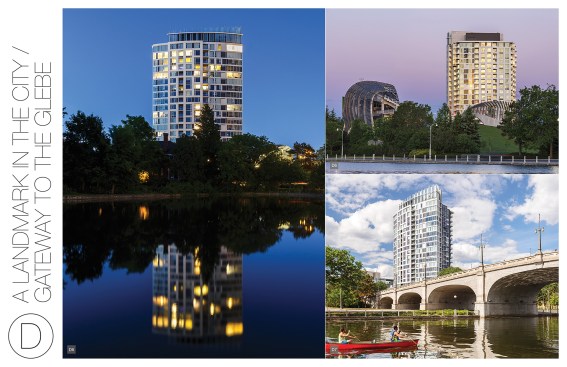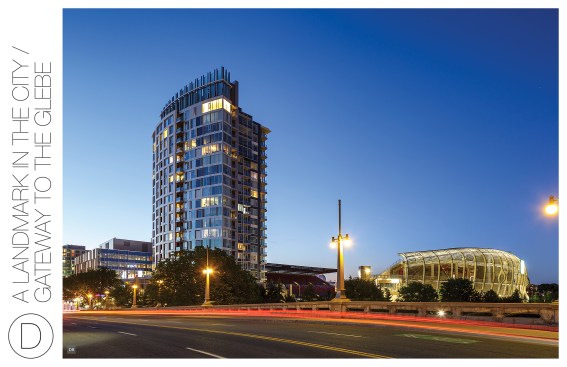Project Description
A. BACKGROUND Lansdowne Park, circa 1868, has a decorated history as venue to prominent exhibitions, conventions, and sporting and live entertainment events. In spite of the many treasures of its past, it was severely in need of repair and aesthetic renewal when the City of Ottawa initiated a process for its redevelopment in 2007. [A1 to A4] The 20-storey Rideau building is the largest of three residential components of the mixed-use Lansdowne Redevelopment and its construction marks the completion of the eight-year project. The redevelopment also included the partial reconstruction of the sports stadium, a vast new green space, and over 400,000 square feet of leasable retail and office space built atop a 1,400-car underground parking garage. Protective of the Park’s legacy and concerned about the Redevelopment’s impact on their neighbourhood, the vocal residents of the Glebe community in which the Park is situated ensured that the design process was met with constant scrutiny and was continually challenged on every level. The resolution transcends due-diligence, and contributes a number of positive qualities to the neighbourhood and to the City as a whole: – As a marked improvement to the Bank Street edge – As a buffer to the recreational precinct – As a City landmark & gateway to the neighbourhood B. BANK STREET EDGE The Glebe is a predominantly upscale residential neighbourhood with a village-like commercial artery at its center. This artery is Bank Street, and represents the principal edge condition of the Landowne Park site. The Park abuts the southern perimeter of the Glebe neighbourhood before Bank Street crosses the Rideau Canal into Old Ottawa South. The former Park did little to address Bank Street; a disconnected grouping of utilitarian structures and anonymous plazas with varying relationships to the street edge. The Lansdowne Redevelopment sought to reinvent this edge with a mixed-use, pedestrian friendly treatment that would extend the Bank Street commercial corridor while integrating a number of key elements in honour of the site’s past and protecting key sightlines into the site. The Rideau building is at a transition point between the extended Bank Street commercial sector to the north and the existing recreational corridor along the Rideau Canal to the south. It also forms an east-west buffer between the street and the sports stadium. As such, the building receives a number of different treatments to address its varied context. In the case of the Bank Street frontage, a low-rise treatment of townhouses with a fine-scale massing of stone piers and accent panels is more compatible with the adjacent pedestrian-oriented retail storefronts. Meanwhile, the tower floats above, set back and dressed in a lighter palette of glass and bright aluminum. Even the guardrail edge of the rooftop terrace at the third floor level is recessed, allowing the townhouse articulation to be expressed with a reduced height. These measures contribute to a more believable separation of the tower element when viewed from the street level and from the recreational pathway to the south. [B1 to B3] C. A BUFFER TO THE RECREATIONAL PRECINCT The reinvented football stadium sits to the immediate east of The Rideau building, and is open at each of its east and west ends.This presented an opportunity to attract sports fans to the new condo tower, while presenting a number of challenges that come with being 50 feet away from a 34,000-person assembly space. The townhouse treatment along the west (Bank Street) facade wraps the corner of the building to the south, and as grade drops toward the Canal, a third, lower townhouse level reveals itself. The intimate at-grade terraces of the lower units and cadence of rough stone piers reinforce the low-rise perception of the building from the nearby pathways. [C1 to C4] The east facade, fronting onto the sports concourse, receives heavier massing with punched openings in place of the continuous flush glazing seen elsewhere on the building, mitigating noise transfer and recalling the brawn of the football venue. Here, the podium encloses a series of amenity rooms overlooking the playing field with wide Juliette balconies and sliding glass doors. The bold massing of the viewing boxes is softened by an undulating wooden veil; a metaphor for the calm waters of the Rideau Canal and re-interpretation of the iconic new south side stands. [C5 to C7] D. A LANDMARK IN THE CITY / GATEWAY TO THE GLEBE At each of the north and south limits of the Park’s Bank Street edge, it was decided that a landmark element should be introduced in a move to define the renewed urban destination, while offering a gateway element to the Glebe neighbourhood that it previously lacked. A lower mixed-use tower at the northwest corner of the site bookends the Park along with The Rideau building at the south end. Contrasting in colour, shape and materiality, the two buildings merely imply the zone of the Redevelopment by way of their height, favouring identity and diversity of form. [D2] From various vantage points south, east and west of the building, The Rideau sits atop a picturesque foreground that is the UNESCO World Heritage-designated Rideau Canal. With its prominent location came an obligation to carefully consider its appearance on the city skyline from all directions. A series of facade articulations and rooftop conditions were tested in three dimensions, culminating in the subtle curvature and finely detailed crown that today define the built tower from a distance. The level of care and attention given to the building is fully leveraged by its important location and the community has embraced the iconic structure with pride, enabling a happy ending to a highly sensitive civic renewal project. [D1 to D8]
