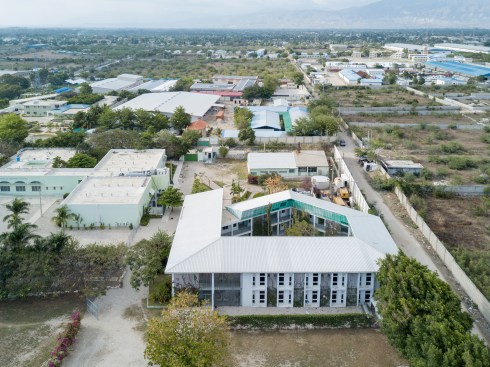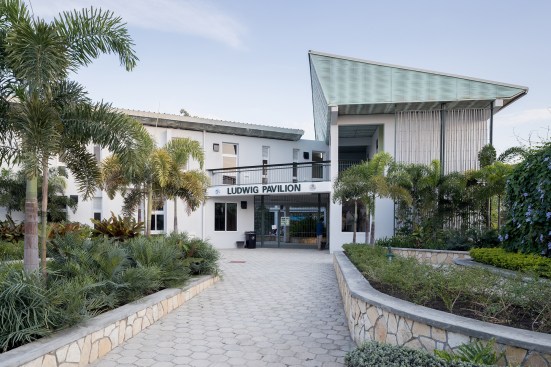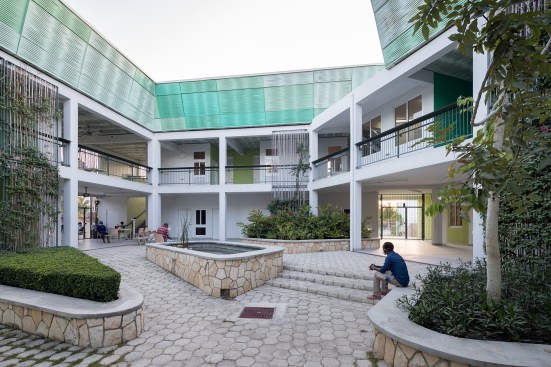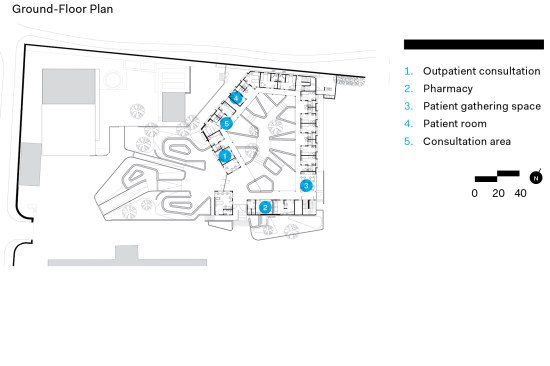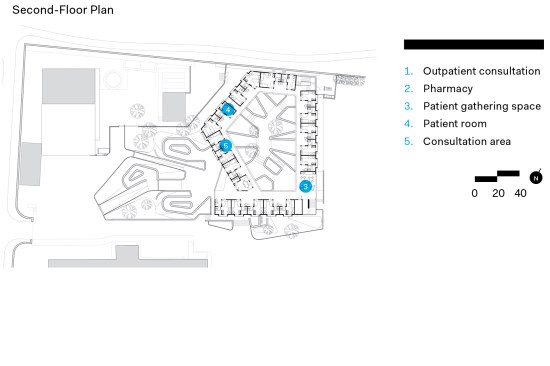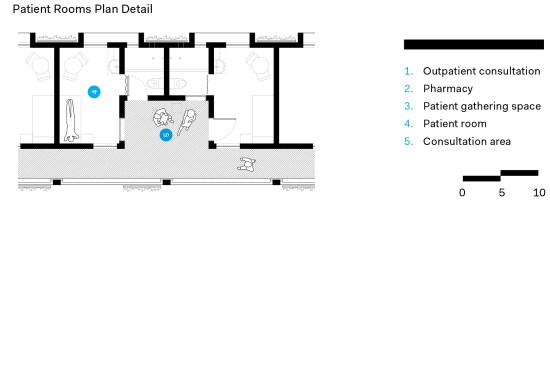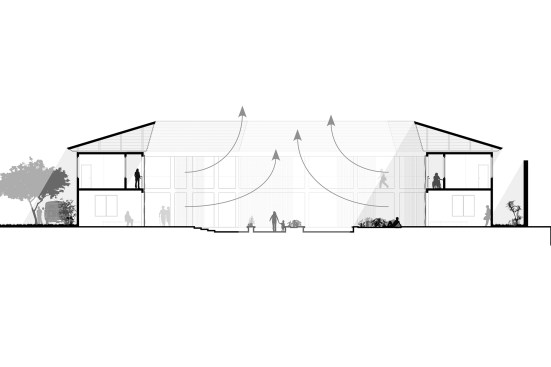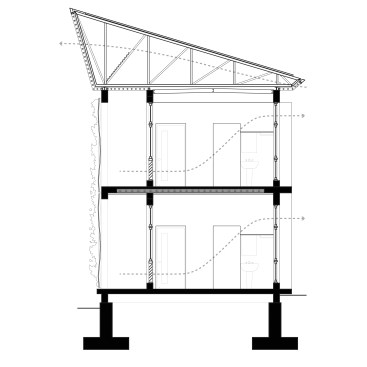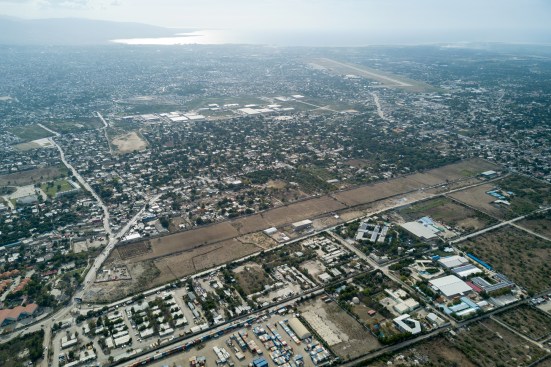Project Description
The hospital was designed with reinforced concrete walls and a steel roof, a common construction system in Haiti, but engineered to better withstand future earthquakes. “We tried to design with what was sold in local hardware stores or markets, so the building can be kept up with locally sourced materials,” says Adam Saltzman, a MASS project manager who did construction administration on the GHESKIO Tuberculosis Hospital. “The earthquake was so devastating because people just don’t build high-quality buildings. Part of that is economics, and part is that the shortage of resources leads to bad habits. We tried really hard to work with the contractors directly to help them understand why we were doing what we were doing, to make sure they could carry on those practices. Sometimes that was a friendly conversation, and sometimes it meant knocking things down until they were built right. But not only did we get good buildings, I think everyone involved took something away from it.”
The hospital incorporates exam rooms and 35 naturally ventilated patient rooms, all sited around a central landscaped courtyard. “For projects in the health arena, you can accommodate so much program in the landscape for much less money and make the landscape that much more inviting,” says Sierra Bainbridge, senior director of landscape architecture at MASS, who led the design of the courtyard at the hospital. “For tuberculosis, some of that is very clinical: Being outside where the air is flowing creates comfortable and beautiful places where families can be together, and exposure to sun and light is healing for tuberculosis patients. In general, beautification is supportive for people. Here they’re in a place where the space is being respected, and is respecting those people themselves.”
ARCHITECT interviewed Dr. Jean William Pape, the director of the nonprofit that runs this facility for multi-drug-resistant tuberculosis treatment, who describes how the new building made an impact on patient care:
How did the Tuberculosis Hospital project start?
Jean William Pape: In 2015, tuberculosis [TB] surpassed HIV/AIDS as a cause of mortality worldwide. It is also the number one cause of death due to infectious diseases in Haiti. GHESKIO is one of the largest care providers for AIDS and TB in the Americas. While simple TB is treated with effective drugs for six months on an ambulatory basis with a cure rate over 95 percent, multiple-drug-resistant TB [MDRTB] is a major emerging infectious disease problem worldwide, requiring 24 months of treatment directly observed with a cure rate of 55 to 60 percent. The first three to six months are treated in a hospital; hence a hospital is a must during the early treatment of this terrible disease.
How were patients with MDRTB being treated before this new facility opened?
Hospitals must be built with natural light and great ventilation as both prevent transmission. Our first MDRTB hospital was in Léogâne. After that hospital collapsed in the 2011 earthquake, our patients were kept under individual tents. Their life under tent conditions was horrible and very hot during the day. They were confined most of the time to their tent or in the limited open space available to them. We had four cases of attempted suicide, and one case who succeeded, in patients with MDRTB who also were treated for AIDS with a drug known to cause hallucinations and depression.
How has the new facility changed how patients are treated? Have you seen better patient outcomes?
The new facility is beautiful, colorful with open gardens, plenty of ventilation, and a lot of sun. No case of depression or attempted suicide has occurred. Our overall mortality is 20 percent—much below the average mortality of 40 percent worldwide. It is like day and night. Both staff and patients are very happy.
During the design process, how did MASS engage with you as a client, and with the broader community?
MASS was incredible. They fulfilled all my requests. They studied every single detail and responded promptly to all inquiries. They met with all of us, listened carefully, took notes, and provided a perfectly finished product. MASS are architects of beauty, but at the same time they are practical. They met with local artisans and used their products, including local wood- and metalwork. They made sure that the building is adapted to our way of life and representative of our culture. Their buildings cannot leave you indifferent.
Project Credits
Project: GHESKIO Tuberculosis Hospital, Port-au-Prince, Haiti
Client: Les Centres GHESKIO
Architect: MASS Design Group, Boston and Kigali, Rwanda . Sierra Bainbridge, Michael Murphy, Robertho Jean Noel, Alan Ricks, David Saladik, Adam Saltzman, Christopher Scovel, Amie Shao
M/E Engineer: Berelec
Structural Engineer: CBI Consulting
Civil Engineer: Fall Creek Engineering
Construction Manager: GBS Group . Raphael Izmery, Intl. Assoc. AIA
General Contractor: Chantiers d’Haiti
Landscape Architect: MASS Design Group . Sierra Bainbridge
Landscape Consultants: Jardins & Accessoires
Size: 1,400 square meters (15,069 square feet)
Cost: $2 million
