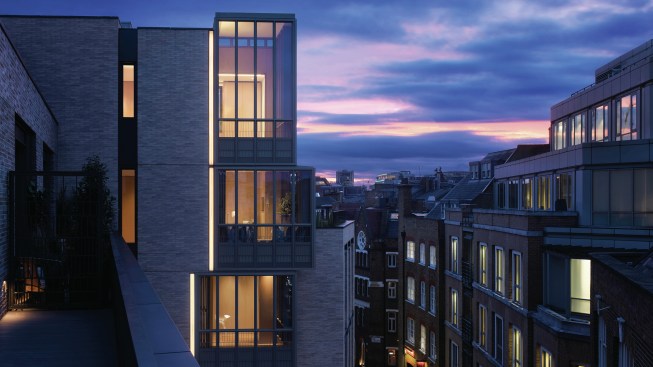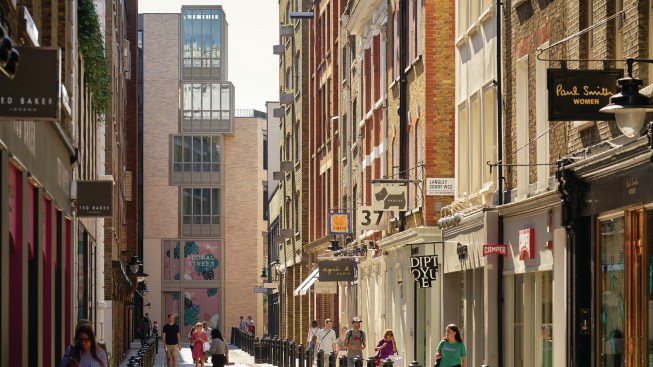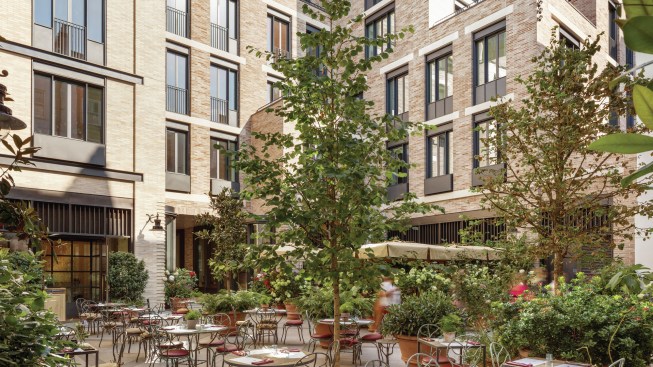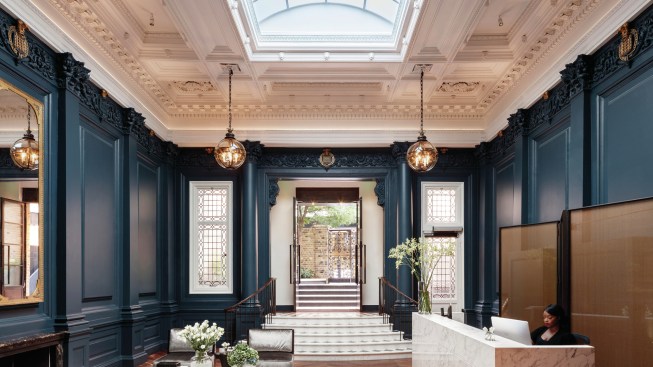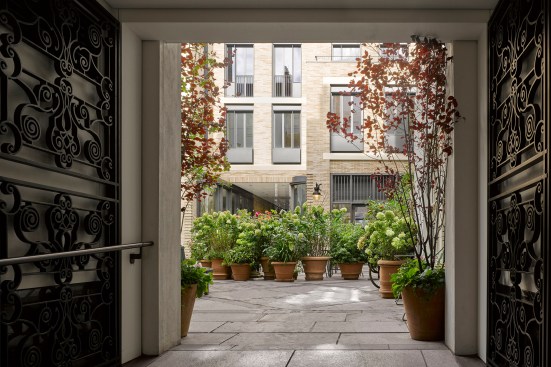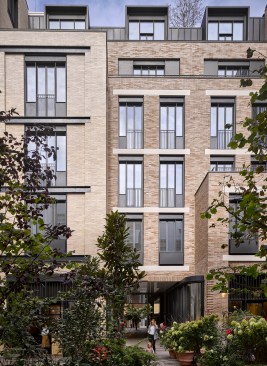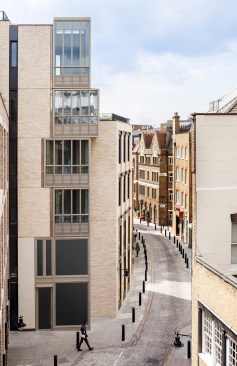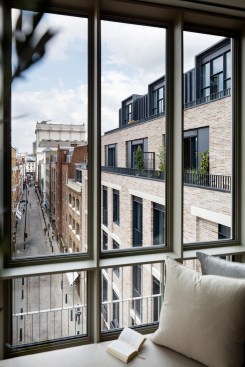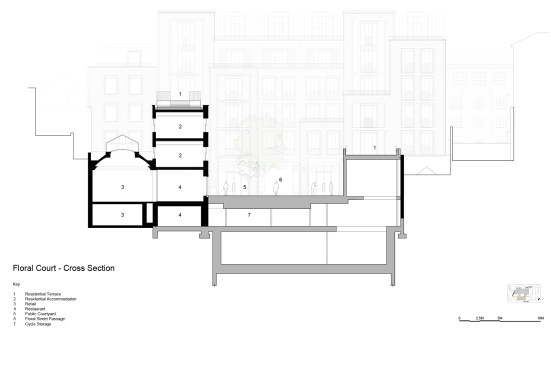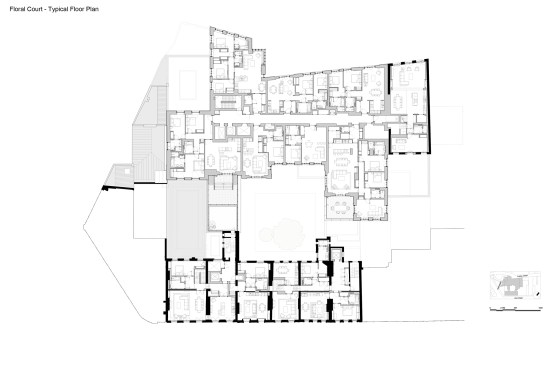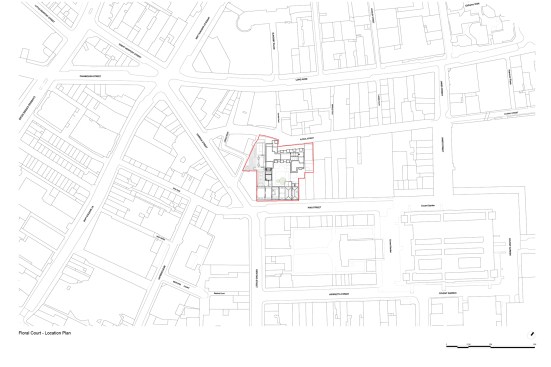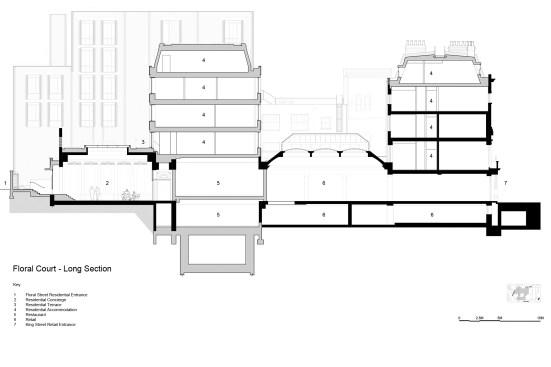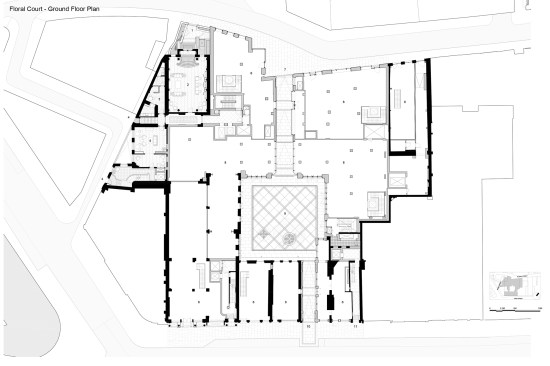Project Description
This article appeared in the September 2020 issue of ARCHITECT as part of expanded coverage of the 2020 AIA Architecture Awards.
In Central London, Georgian row houses sit side by side with postwar towers in a landscape that is still shaped by the bombing raids of World War II. So it is fitting that the London office of Kohn Pedersen Fox Associates has created a residential building there that attempts to heal an urban fabric that sometimes seems at war with itself. Floral Court is a six-story stack of 45 apartments that is artfully slipped into a narrow site in Covent Garden, the commercial and nightlife district famed for its buskers and boutiques. Units range from studios to a penthouse that listed at £20 million.
The structure replaces a bulky, three-decade-old office building that never quite fit in aesthetically. By contrast, Floral Court’s buff brick façade blends neatly with its centuries-old neighbors—including, steps away, Inigo Jones’ famous St. Paul’s Church. The multifamily complex’s interior scheme takes existing, decades-old warehouse and office spaces and knits them into public areas for the new building, weaving past and present into a seamless whole.
For residents, vast floor-to-ceiling apartment windows pair elegantly with Spartan finishes and fixtures to make for a modern ambiance in the midst of the landmark district. For passersby, the building’s greatest appeal is its signature silhouette, with the glazed apartments shifting slightly from floor to floor, creating a jauntily irregular outline that makes a perfect backdrop to the lively, shingle-filled streetscape. (Though the streets have been quieter during the pandemic, al fresco dining recently returned to a restaurant in Floral Courts’ courtyard.) According to the designers, the unusual massing was inspired by fruit and vegetable crates, a detail pulled directly from Covent Gardens’ colorful commercial history.
Project Credits
Project: Floral Court
Architect: Kohn Pedersen Fox Associates (KPF)
Client: Capital & Counties Properties PLC (Capco)
Contractor: Sir Robert McAlpine LTD
QS: Arcadis LLP
M/E/P: Hoare Lea
Heritage Consultant: Donald Insall Acssociates
Structural Engineer: Waterman Group
Façade Engineer: Eckersley O’Callaghan
Project Manager: GVA Second London Wall
Public Realm Strategy: Publica
Townscape: Miller Hare
Transport: WSP
Planning Consultant: Gerald Eve
This project won a 2020 AIA Architecture Award.
FROM THE AIA:
This project creates a new district with a public courtyard at its heart in London’s storied Covent Garden. Where open-air cafes, market stalls, and street performers have long intertwined, Floral Court’s mixed-use scheme feels both contemporary and as if it has always existed. Its assemblage of individual projects that combine retail and residential uses both new and period buildings in the city’s historic core.
The design team organized Floral Court around the guiding principles of improving London’s public realm, conservation, and the replacement of previously non-contributing architecture. The project’s public courtyard has quickly become a popular destination, and its exterior spaces boast tailored details that lend it an interior feel and enhance their room-like environment. Key elements of the district’s historic fabric have been restored and repurposed while new details, such as a set of ornate gates inspired by a historic balcony, evoke its heritage.
Floral court adds 31 new and refurbished apartments as well as 14 converted serviced apartments housed in a number of historic row houses. To make way, an insensitive 1980s office block has been replaced by a contemporary building and a redundant substation was removed to create a discreet garden entrance for the new apartments, called the Floral Court Collection.
For the new apartments, contemporary architecture was woven between various styles of historic buildings. Facades of handmade brick and steel-framed windows echo the warehouses surrounding the district but remain modern in their scale and proportion. An old warehouse and the ornate interior of the former boardroom for the Westminster Fire office now function as the apartments’ main entrance and additional historic interiors remain available for residents’ use. An asymmetric arrangement of bay windows that recalls stacked fruit and vegetable crates of a former market makes a dramatic architectural statement at the corner. Inside, timber window seats provide residents a unique view down Floral Street.
The sheer number of historic buildings and the tight site prompted a number of construction challenges. Foundations and pilings were executed with minimal disruption to neighbors, and a restaurant and covered historic passageway on the edge of the site were able to remain open during construction.
Since opening, The Floral Court Collection has outperformed the local market and the serviced apartments have been exceedingly popular. Floral Court’s regular presence on social media demonstrates how it has fundamentally changed a sector of Covent Garden and enchanted the public.
Project Credits:
Project: Floral Court
Architects: Kohn Pedersen Fox Associates
Principal Contractor: Sir Robert McAlpine
Structural Engineer: Waterman Group
Façade Engineer: Eckersley O’Callaghan
Services Engineer: Hoare Lea
Quantity surveyor: Arcadis LLP
Heritage Consultant: Donald Insall Associates
Project Manager: GVA Second London Wall
Public Realm Strategy: Publica
Townscape: City Designer
Transport: WSP
Planning Consultant: Gerald Eve
Retail Environment (Carriage Hall): Daziel & Pow
Penthouse furnished by: Studio Ashby
Residential entrance furnished by: Brady Williams
