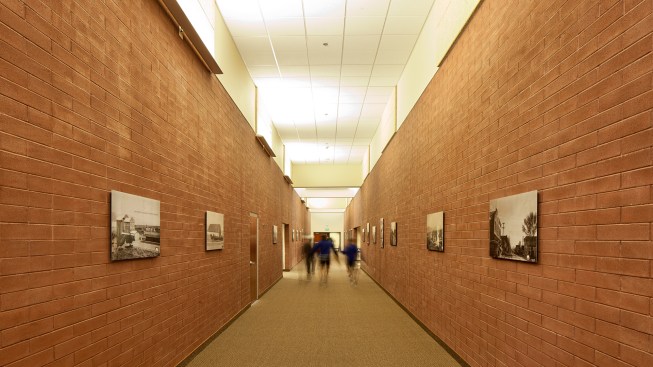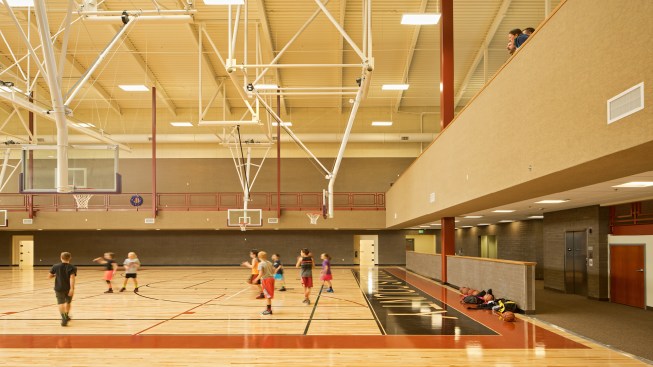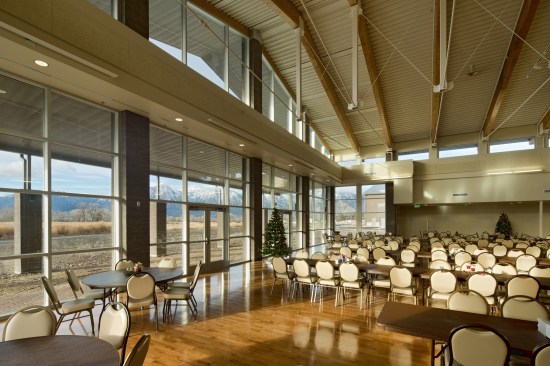Project Description
The Douglas County Community and Senior Care Center is one of the most significant social facilities in the local area, serving a unique agricultural community at the base of the Sierra Nevada mountain range.
The design of the building, which evokes a rich variety of architectural details found throughout the county, was awarded to TSK following a design-build competition in collaboration with Core Construction.
The conceptual design organizes the building’s adult day care facilities and community spaces around a central interior corridor or “Main Street”. Flexible community spaces including activity rooms, examination rooms, a relaxation room, a large dining hall with kitchen, a gift shop and administration offices adjoin the corridor, which also leads to sports facilities including a gymnasium, basketball courts, racquetball courts, a climbing wall and a large upstairs exercise space surrounded by a jogging track.
Small details such as the building signage is familiar to the Butter Building, while large gestures such as the gymnasium roof appear similar to many of the barns found on family farms. Details of the points of entry and building articulation are similar to that of the C.V.I.C. building. Clerestory windows and office spaces protrude from the building mass and reflect the historic flour mill, while the massive cylindrical metal elements on the gymnasium pay homage to the easily recognizable historic grain silos along the community’s main street.
The massing and overall form of the building and materials selection received the greatest attention by the Core/TSK Design-Build team. The team developed over a dozen potential building forms with varying roof-lines, pitches and volumes. The strongest designs were presented to the Douglas County Selection Committee at the first proprietary meeting.
We incorporated feedback received from the Committee by modifying the model in real-time at the meeting. The result was a building form with primary elements that addressed the agrarian precedents, the historic character of the rooflines and materials that are prevalent in the County, and that reflected the thoughts and input from the Committee.
The final design maintained the massing concept developed at the first meeting, and refined the façade detail and materials selections by balancing precedent, scale and cost.
As with the original conceptual design, the building is organized around a primary circulation corridor or “Main Street”. The Main Street is daylit by a north facing clerestory. To aide in the distribution of daylight, clad truss webs act as baffles to reflect the light into the space and protect from direct penetration by low angle east and west sun. The south wall of the Main Street is punctuated by windows to provide the Activity and Craft Rooms with borrowed daylight, reducing the need for electric light in those spaces and reducing building operations costs.
The Super Activity Room and Dining Room have been designed with high ceilings and pitched roofs to create a high degree of transparency as well as maximize the views to the southwest toward Job’s Peak. Specialty trusses provide an economical enhancement to these important spaces. Daylight is provided and direct sun is controlled by the deep overhang of the roof and an extended patio roof. Direct sun penetration occurs only during the early morning and late afternoon of the winter months when direct solar gain is desirable.
The entrance to the Senior Center has been treated in a similar manner. These architectural forms are reminiscent of many of the residential scale elements found around Minden and Gardnerville and are appropriate to the scale and activities anticipated for these spaces.
The Gymnasium form is a large two-story mass broken up by single level protrusions, metal clad shed structures and metallic silos common to the valley. An asymmetrical roof was selected in reference to many of the local farming structures, and to create a more dynamic roof form on the large mass. The mass is punctured by evenly spaced windows structured to control direct gain and to provide ventilation.
The articulation is simple, but maintains the character and detailing of many of the downtown Minden structures. Precast concrete sills and soldier courses at the sills and heads of windows provide detail and interest to the façade. Large expanses of masonry are broken by corrugated metal siding accents. Overhangs are enclosed and exposed structure is limited to reduce long term maintenance efforts.






