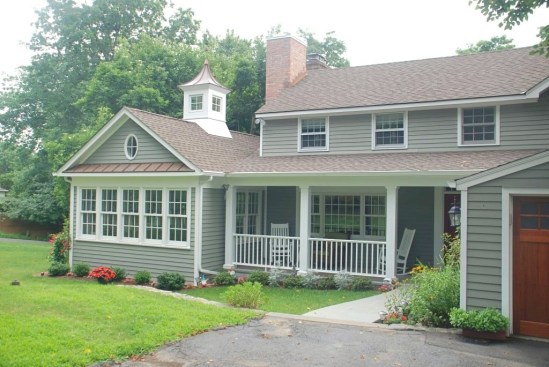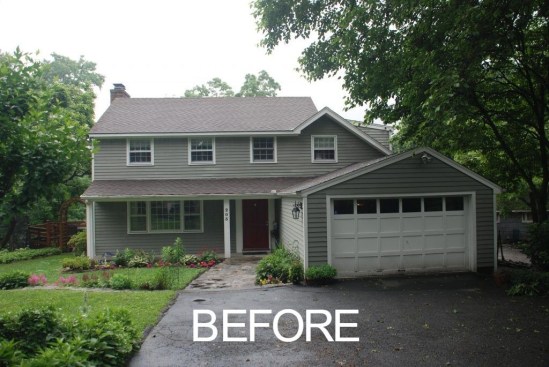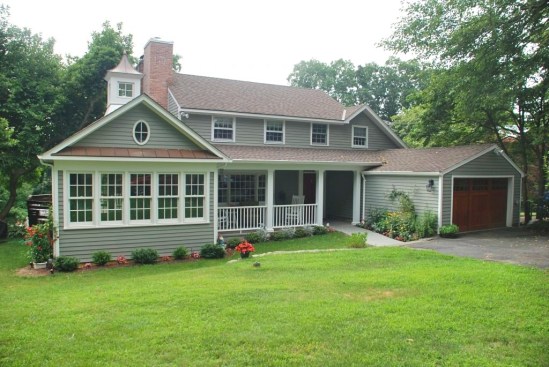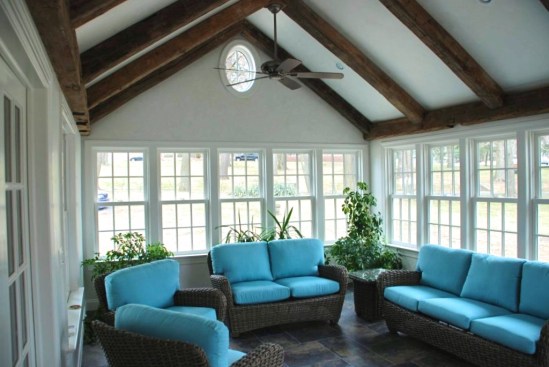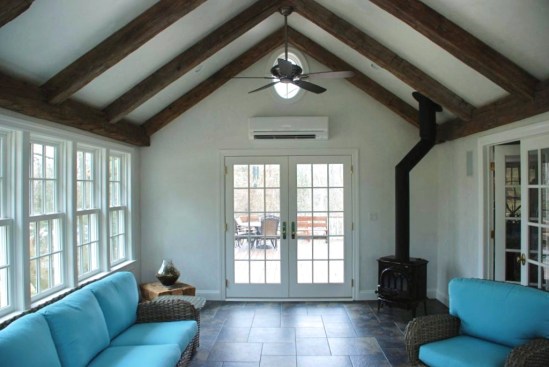Project Description
Project location: Darien, CT
Project type: Addition/Alteration
Completion date: 2012
Architect: Brad DeMotte, R.A.
This project consisted of a 1 story sun room addition designed to match & complement the existing house, being sited to maximize views of the yard.
The interior has a cathedral ceiling with timber beams, with the walls being finished with Venetian plaster. The space is easily heated with a wood stove, while a wall mounted mini-split HVAC unit provides supplemental heat when needed (along with air conditioning).
The front porch was also remodeled by installing nicer columns, a bead board ceiling & a railing.
Looking for an architect for your Darien CT project? Let’s connect.
