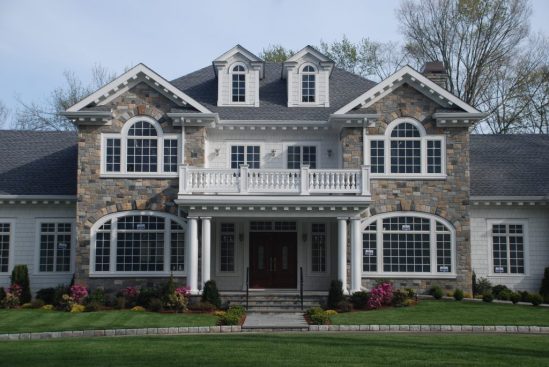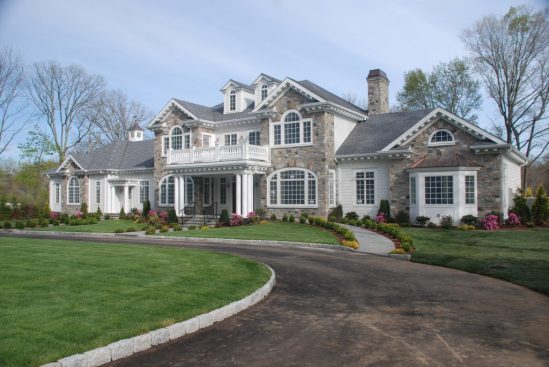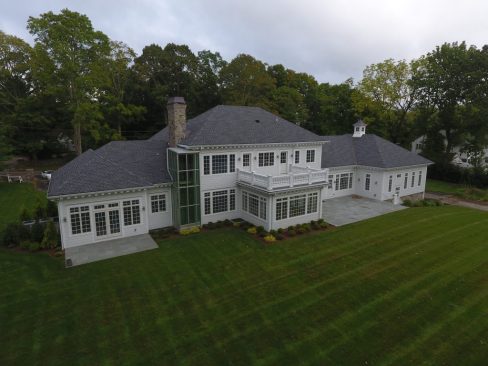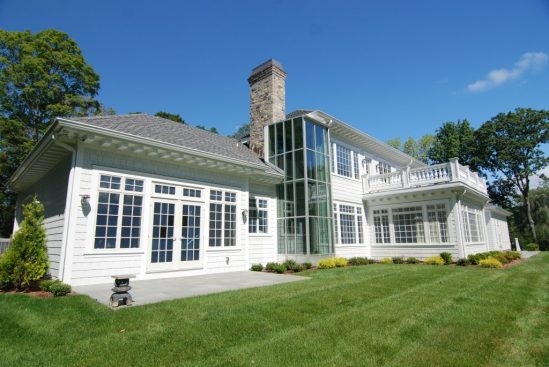Project Description
Custom Home, Greenwich, CT by DeMotte Architects
Project location: Greenwich, CT
Project type: Custom home
Completion date: 2016
Architect: Brad DeMotte, R.A.
This is a custom home designed for an older couple moving to Greenwich CT who want to “age in place.” Their kids are grown & gone, so this 5000 SF house is primarily just for the 2 of them.
The house is made accessible by the incorporation of a ramp to the front porch, an elevator in the house & all interior doors being 36″ wide.
Exterior materials consist of fiber cement shingles, thin-stone veneer, asphalt shingle roofing, PVC trim & a “Fypon” balustrade at the front & rear roof decks.
Contact us for residential projects in Fairfield County CT & Westchester County NY.
brad@demottearchitects.com or (203) 431 8890



