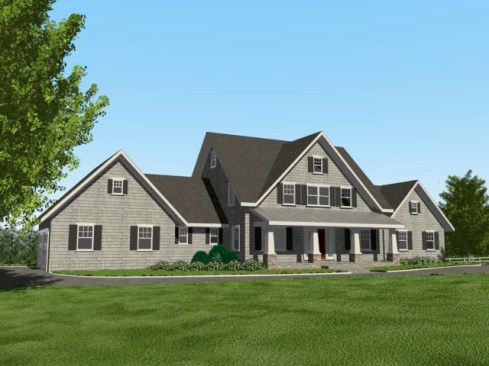Project Description
Project location: Katonah, NY
Project type: Custom Home
Floor area: 4000 SF
Completion date: 2019
Architect: Brad DeMotte, R.A.
This is a 4000 SF craftsman style home designed for an “empty nester” older couple, which replaced an older existing house on a 4 acre property. The house is designed to function as a ranch for them, with the master bedroom suite on the first floor & 3 guest bedrooms on the second floor.
Contact us to discuss your new home in Katonah, NY and surrounding communities.
