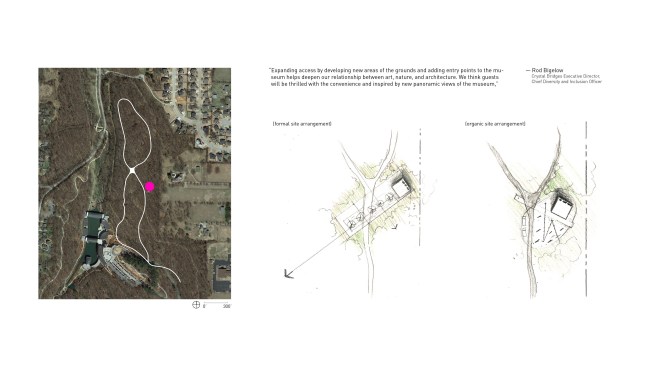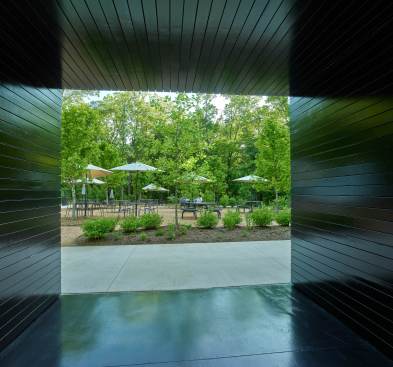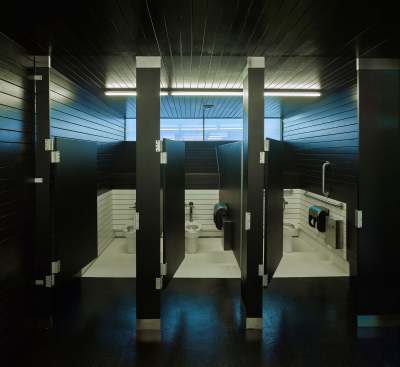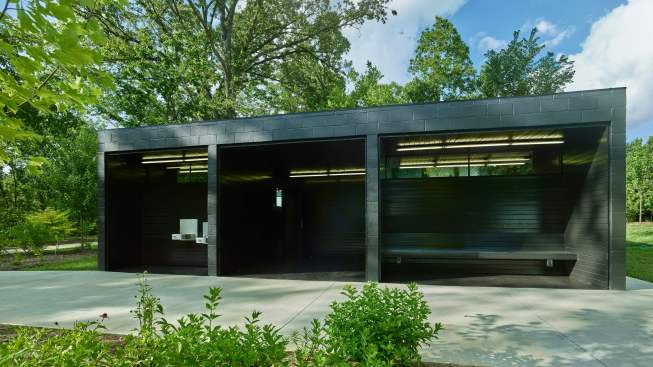Project Description
Built along a new sculpture trail at the Crystal Bridges Museum of American Art, the North Trail Biological Pavilion is an exploration in light and material, public and service uses, site and context, infrastructure and architecture. The project was driven by the belief that the facility should aid the CBMAA’s aspirational mission, which seeks to integrate art, architecture and nature. The Biological Pavilion is a highly functional space for trail maintenance and guest restrooms adding conditioned bathrooms, drinking fountains, seating, and maintenance facilities to support seasonal outdoor programming. The building upends conventional approaches to public hygienic facilities by staging dramatic experiences of light and seasonal change — its dark interior selectively allows light in, and the experience is heightened through a focused engagement of color, sheen and reflectivity.
Areas for primary and public use are highlighted while support and services areas recede through shifts in material, color, and sheen. This shift provides a higher level of durability and cleanability in high-use areas while also focusing light in these areas to help orient the user. The location of the buildings was established to minimize disruption on the grounds and provide easy access to building service and maintenance at the museum.








