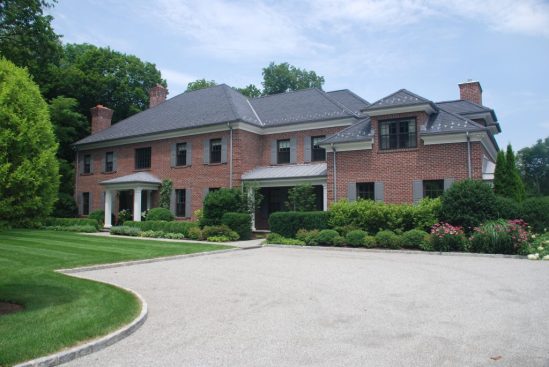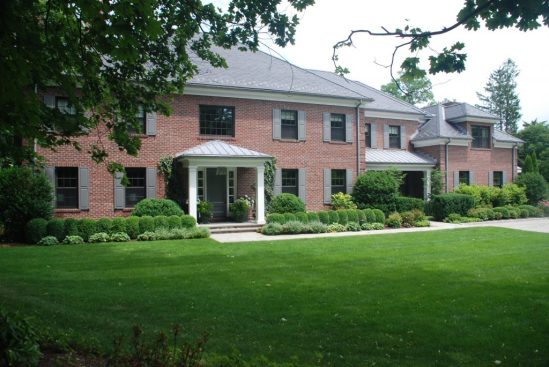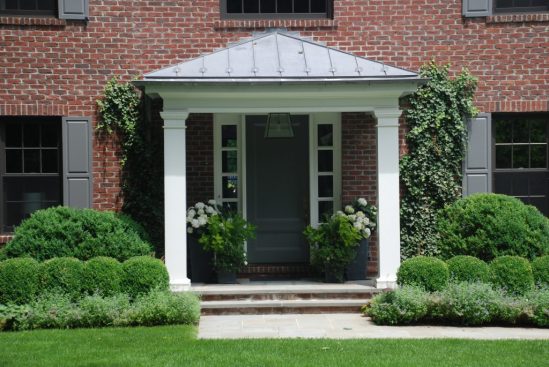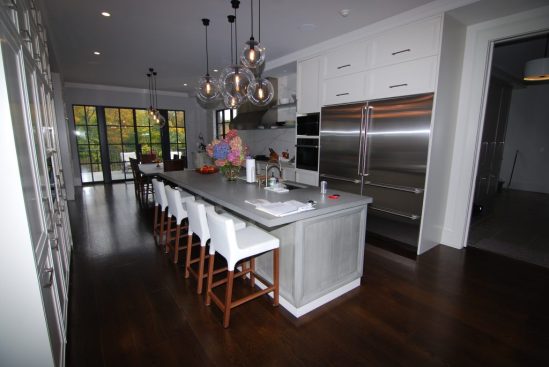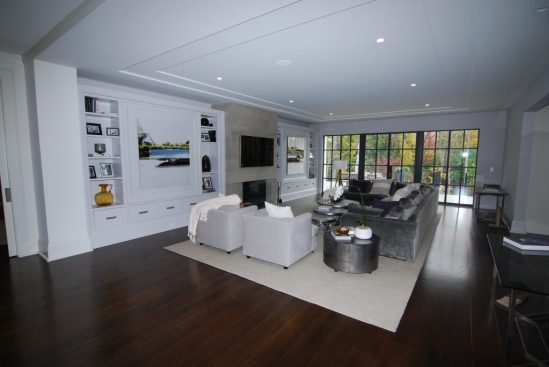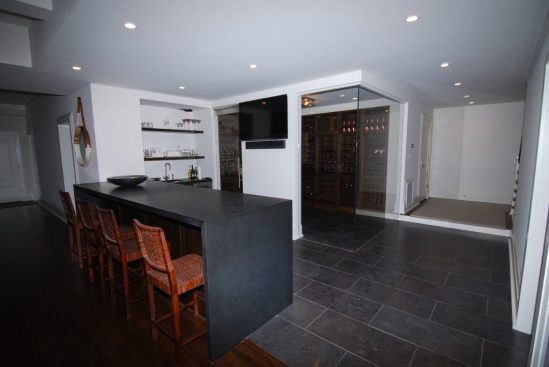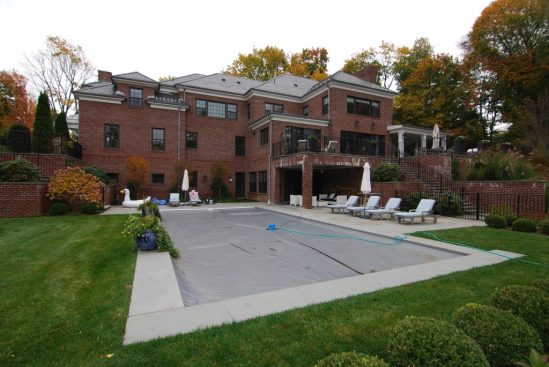Project Description
Project location: Greenwich, CT
Project type: Custom home
Floor area: 10,000 square feet
Completion date: 2013
Architect: Brad DeMotte, R.A.
Georgian Colonial home in Greenwich CT: This is a custom home on a “tear-down lot” on a 2.6 acre property. The clients wanted to design a classic Georgian colonial home, complete with brick veneer, slate roof & copper gutters.
There are 10,000 SF over 3 floors, with the typical formal & informal spaces on the first floor along with a large terrace. A covered porch off the living room includes an exterior fireplace and TV. The second floor consists of a master bedroom suite along with 4 bedrooms, each with a private bathroom. The master bedroom suite is designed with 2 separate bathrooms & dressing areas.
The basement is fully finished, with a large playroom, guest bedroom, exercise room, wine cellar, bar & changing room for the pool. The space below the 3 car garage is an unfinished play space for indoor hockey or other sports requiring rough spaces. The basement has direct access to a terrace, complete with a pool & cabana.
Contact us for residential projects in Fairfield County CT & Westchester County NY.
(203) 431 8890
Looking for an architect for your Greenwich CT custom home? Let’s connect.
