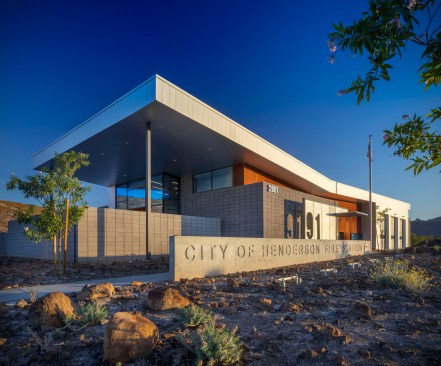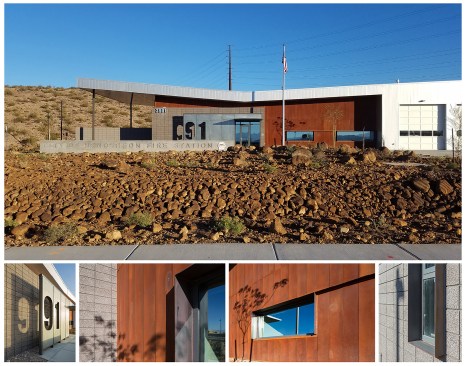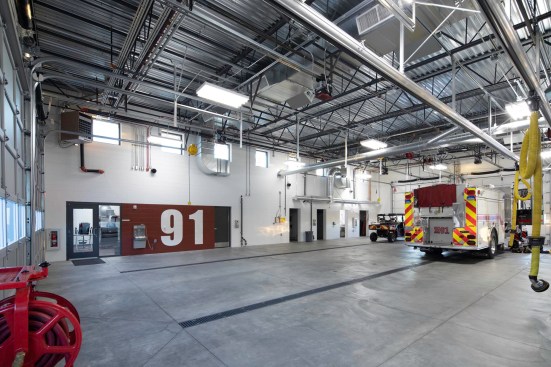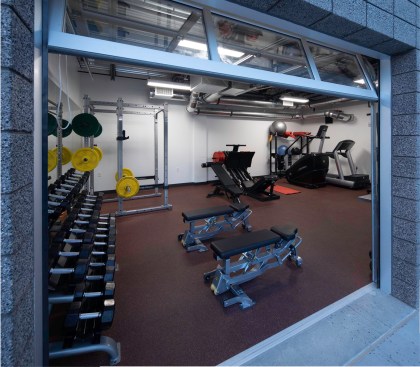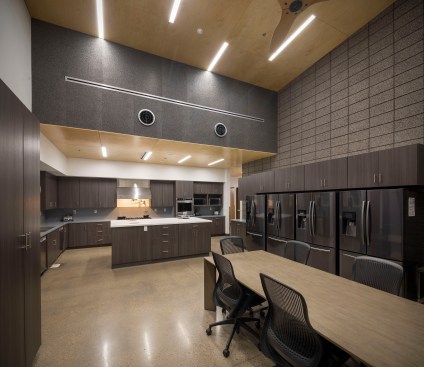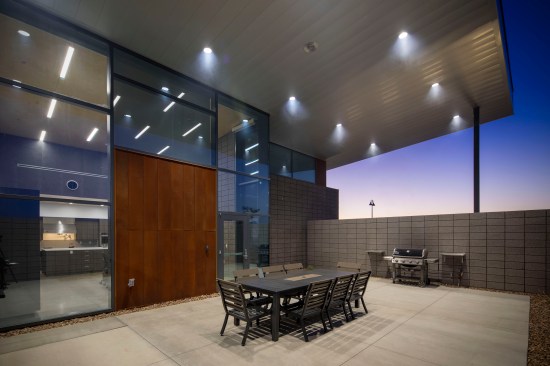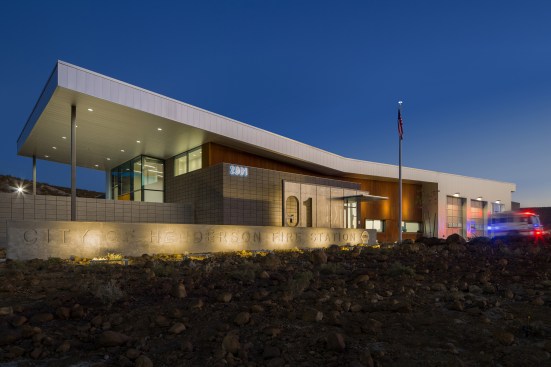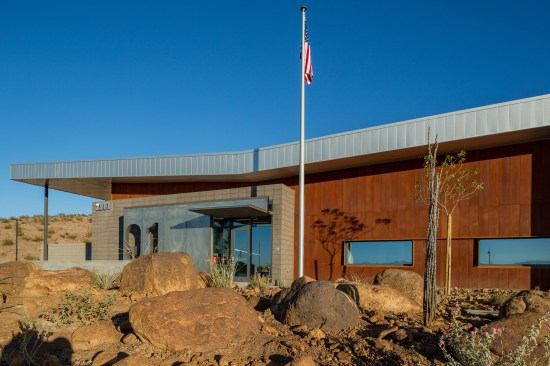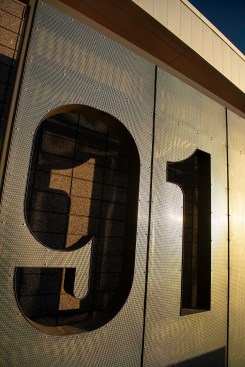Project Description
Fire Station #91 is the new prototypical facility for the City of Henderson Fire Department through a joint agreement between the City of Henderson and the Inspirada Master Planned Community. The project consists of a 10,890 sf of Fire Fighter Barracks, and Storage Bay for firefighting apparatus. As a City of Henderson project, the building satisfies the City’s Green Building Standards, and is LEED Gold Certified.
The overall goals behind the building design are to provide a secure, flexible, functional, and low maintenance building that is respectful of the local desert environment, the Inspirada Commercial Design Standards and responsive to the needs of the evolving West Henderson communities. It provides respite for Fire Fighters and EMTs to perform at peak physical and mental awareness while providing 24 hour / 7 days a week emergency response and disaster relief services for the continual expansion of West Henderson.
Collaboration between Users, the City, and the Architect, led to the design of a prototype that the Team is proud of and is now a facility visited by other Chiefs and Captains searching for improved design standards.
Fire Station 91 had to function in the most efficient manner possible and had to be easy to maintain. Further, materials selected had to be “fire men proof”, which meant durable: CMU, galvanized and weathered steel, and glass, define this composition.
Different spatial qualities needed to be provided within the building: Quiet spaces for personnel to retreat, recharge, study = “Dorms”; common areas for the “house” = “family room”; a darker room for entertainment where they could gather as a team and watch a movie = “the day room”, and a flexible room for “training”, that could serve the community and inter-station training if needed.
The Apparatus Bay is designed with daylight in mind. Clerestory windows were planned to create a soft lit environment, in a space where firemen spend much of their time. Additionally, the gym, a space where firemen spend time daily, incorporate a glass roll-up door that provides natural ventilation, daylight, and views allowing for a direct connection to the desert hills beyond.
Signage, and the “house number”, had to be well defined and easy for the community to find. A perforated, carefully detailed, metal screen serves dual purpose. It highlights the project entry identifying the house number as a super-sized “91”. Additionally, the metal screen protects the glazed entry from the harsh sun exposures.
The training room offers the opportunity to serve not only for training but as a community space, since it can operate independently from the rest of the station, offering maximum use flexibility.
Sustainability and respect for the native desert became pivotal factors in site and design approach. Native vegetation/ desert planting is incorporated reducing water consumption by 50% over a baseline. Existing boulders were saved and relocated, permeon color was used to match existing. Photovoltaics were incorporated over the crew’s covered parking to further maximize energy performance.
Exterior materials consist of a combination of filled and polished or ground faced stacked concrete masonry units emerged from the existing native volcanic rock palette. The overall concrete masonry composition is accented using high recycled content metal flush seam galvanized, and weathered steel panel systems – consistent with design inspirations drawn from the existing site.
Site and building are cohesive and integral to each other.
Large overhangs provide deep, cool, shaded areas with unimpeded air flow over outdoor crew areas. The roof design consists of a highly durable Single-Ply “cool roof” with vertical flush seam panel fascia sheathing and soffits manufactured from the same high recycled content material as the building exterior. The cool roof reduces heat absorption / heat island effect.
